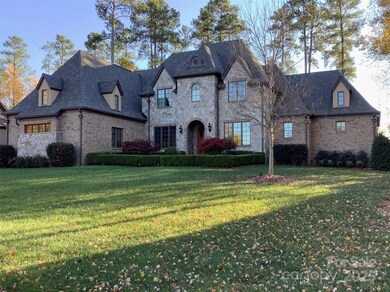
3032 Kings Manor Dr Matthews, NC 28104
Estimated payment $10,574/month
Highlights
- Open Floorplan
- Private Lot
- Mud Room
- Antioch Elementary School Rated A
- Wood Flooring
- Covered patio or porch
About This Home
In prestigious Highgate, this beautifully-appointed custom home blends timeless craftsmanship with luxury living. Built in 2016 and impeccably maintained, it features a chef’s kitchen with Thermador appliances, 48” built-in refrigerator, premium induction cooktop, grand island, and scullery w/walk-in pantry and sink. Elegant details include Eudy custom cabinetry, premium granite, site-finished 4” oak floors, and beautiful millwork throughout. Inviting great room offers a coffered ceiling, built-ins, and focal stone fireplace. Main-level primary suite features tray ceiling, spa bath w/barreled ceiling, and an elegant custom closet with island and cabinetry. Entertain or relax on the covered porch w/travertine flooring, built-in fire pit, Lynx grill, and level fenced yard, ideal for a pool. Quality build includes sealed crawlspace w/dehumidifier, extra piers and master masonry exterior. Coveted location close to Waverly, Rea Farms, and I-485 access. Top schools! Details attached in MLS.
Last Listed By
Helen Adams Realty Brokerage Email: Melissa@HelenAdamsRealty.com License #259636 Listed on: 06/15/2025

Home Details
Home Type
- Single Family
Est. Annual Taxes
- $8,048
Year Built
- Built in 2016
Lot Details
- Fenced
- Private Lot
- Level Lot
- Irrigation
- Property is zoned AM5
HOA Fees
- $85 Monthly HOA Fees
Parking
- 3 Car Attached Garage
- Garage Door Opener
Home Design
- Stone Siding
- Four Sided Brick Exterior Elevation
Interior Spaces
- 2-Story Property
- Open Floorplan
- Built-In Features
- Bar Fridge
- Ceiling Fan
- Insulated Windows
- Mud Room
- Great Room with Fireplace
- Crawl Space
Kitchen
- Built-In Double Convection Oven
- Induction Cooktop
- Range Hood
- Microwave
- Dishwasher
- Kitchen Island
- Disposal
Flooring
- Wood
- Tile
Bedrooms and Bathrooms
- Walk-In Closet
- Garden Bath
Laundry
- Laundry Room
- Dryer
- Washer
Accessible Home Design
- Halls are 36 inches wide or more
- Doors are 32 inches wide or more
Outdoor Features
- Covered patio or porch
- Fire Pit
Schools
- Antioch Elementary School
- Weddington Middle School
- Weddington High School
Utilities
- Forced Air Zoned Heating and Cooling System
- Heating System Uses Natural Gas
- Cable TV Available
Listing and Financial Details
- Assessor Parcel Number 06-174-363
Community Details
Overview
- Cusick Association, Phone Number (704) 251-0632
- Built by New Traditions
- Highgate Subdivision
- Mandatory home owners association
Recreation
- Trails
Security
- Card or Code Access
Map
Home Values in the Area
Average Home Value in this Area
Tax History
| Year | Tax Paid | Tax Assessment Tax Assessment Total Assessment is a certain percentage of the fair market value that is determined by local assessors to be the total taxable value of land and additions on the property. | Land | Improvement |
|---|---|---|---|---|
| 2024 | $8,048 | $1,192,400 | $260,300 | $932,100 |
| 2023 | $7,548 | $1,192,400 | $260,300 | $932,100 |
| 2022 | $7,584 | $1,192,400 | $260,300 | $932,100 |
| 2021 | $6,527 | $1,026,300 | $260,300 | $766,000 |
| 2020 | $6,047 | $827,300 | $195,600 | $631,700 |
| 2019 | $6,477 | $827,300 | $195,600 | $631,700 |
| 2018 | $0 | $827,300 | $195,600 | $631,700 |
| 2017 | $6,461 | $827,300 | $195,600 | $631,700 |
| 2016 | $7,033 | $917,520 | $200,320 | $717,200 |
| 2015 | $1,555 | $917,520 | $200,320 | $717,200 |
| 2014 | $1,540 | $230,000 | $230,000 | $0 |
Property History
| Date | Event | Price | Change | Sq Ft Price |
|---|---|---|---|---|
| 05/28/2020 05/28/20 | Sold | $1,015,000 | -1.0% | $226 / Sq Ft |
| 03/16/2020 03/16/20 | Pending | -- | -- | -- |
| 03/03/2020 03/03/20 | For Sale | $1,025,000 | +457.1% | $229 / Sq Ft |
| 08/06/2013 08/06/13 | Sold | $184,000 | -16.0% | -- |
| 07/28/2013 07/28/13 | Pending | -- | -- | -- |
| 01/29/2013 01/29/13 | For Sale | $219,000 | +208.9% | -- |
| 02/23/2012 02/23/12 | Sold | $70,900 | -51.1% | -- |
| 02/21/2012 02/21/12 | Pending | -- | -- | -- |
| 10/03/2011 10/03/11 | For Sale | $145,000 | -- | -- |
Purchase History
| Date | Type | Sale Price | Title Company |
|---|---|---|---|
| Warranty Deed | $1,015,000 | Carolina Title | |
| Warranty Deed | $184,000 | None Available | |
| Warranty Deed | $71,000 | None Available | |
| Deed In Lieu Of Foreclosure | $64,000 | None Available | |
| Warranty Deed | $250,000 | None Available |
Mortgage History
| Date | Status | Loan Amount | Loan Type |
|---|---|---|---|
| Open | $921,750 | New Conventional | |
| Closed | $812,000 | New Conventional | |
| Previous Owner | $896,000 | Construction |
Similar Homes in Matthews, NC
Source: Canopy MLS (Canopy Realtor® Association)
MLS Number: 4265351
APN: 06-174-363
- 3042 Kings Manor Dr
- 8716 Ruby Hill Ct
- 8706 Ruby Hill Ct
- 423 Oakmont Ln
- 469 Valley Run Dr
- 12711 Duncourtney Ln
- 426 Walden Trail
- 8710 Chewton Glen Dr
- 12048 Royal Portrush Dr
- 431 Walden Trail
- 12201 Pine Valley Club Dr
- 00 Providence Rd
- 5004 Woodview Ln
- 502 Ancient Oaks Ln Unit 5
- 510 Ancient Oaks Ln
- 5125 Belicourt Dr
- 5335 Lower Shoal Creek Ct
- 13029 Whisper Creek Dr
- 5101 Belicourt Dr
- 318 Montrose Dr

