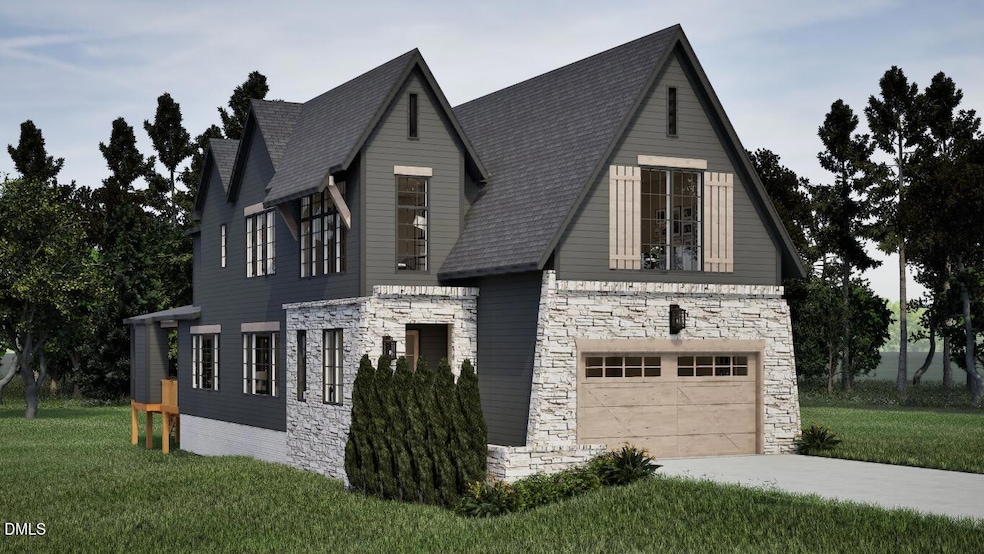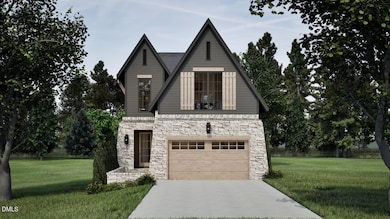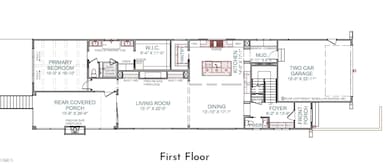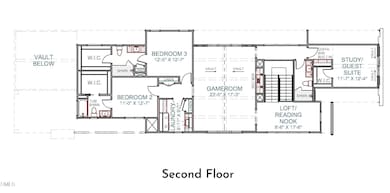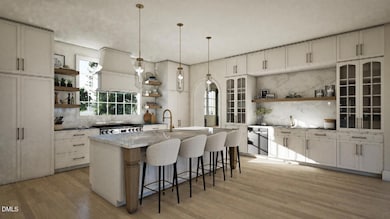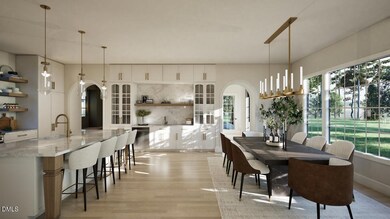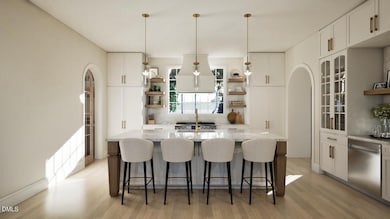3032 Lewis Farm Rd Raleigh, NC 27607
Sunset Hills NeighborhoodEstimated payment $9,885/month
Highlights
- New Construction
- Open Floorplan
- Vaulted Ceiling
- Lacy Elementary Rated A
- Family Room with Fireplace
- Transitional Architecture
About This Home
Custom built in prestigious Sunset Hills by Ken Harvey Homes. Offering 3,648 square feet of upgraded features an sophisticated living— in close proximity to NC Museum of Art, the village district and ample shopping and dining. The main level with a private primary suite, wide plank hardwood flooring and designer lighting throughout. The gourmet kitchen: offers custom ''alabaster'' painted cabinetry to ceiling with soft close feature, ''impeccable'' quartz countertops and riser, large island with designer pendants, platinum monogram appliances, stained floating shelves and huge walk-in pantry with additional cabinet storage! Vaulted primary suite: features stained floating beams, hardwood flooring and spa-style en-suite bath with designer tile flooring, separate ''onyx'' painted vanities with waterfall quartz tops, zero-entry shower with tile to ceiling surround & oversized bench seat and walk-in closet with washer/dryer niche. Family room: with gas log fireplace wrapped white glossy tile with a site built mantle, flanking custom built-in cabinets with floating shelves and glass sliders to rear covered porch with custom fireplace! Upstairs features a vaulted gameroom with painted ceiling beams and wet bar, vaulted study with built-in coffee bar area, loft/reading nook and three en-suite bedrooms!
Home Details
Home Type
- Single Family
Est. Annual Taxes
- $3,761
Year Built
- Built in 2025 | New Construction
Lot Details
- 8,625 Sq Ft Lot
- Landscaped
- Back Yard
Parking
- 2 Car Attached Garage
- Inside Entrance
- Front Facing Garage
- Private Driveway
- 3 Open Parking Spaces
Home Design
- Home is estimated to be completed on 6/30/26
- Transitional Architecture
- Brick Exterior Construction
- Permanent Foundation
- Frame Construction
- Architectural Shingle Roof
- Stone Veneer
Interior Spaces
- 3,648 Sq Ft Home
- 2-Story Property
- Open Floorplan
- Wet Bar
- Built-In Features
- Bookcases
- Bar
- Crown Molding
- Beamed Ceilings
- Smooth Ceilings
- Vaulted Ceiling
- Ceiling Fan
- Recessed Lighting
- Gas Log Fireplace
- Sliding Doors
- Entrance Foyer
- Family Room with Fireplace
- 2 Fireplaces
- Combination Kitchen and Dining Room
- Loft
- Game Room
- Screened Porch
- Fire and Smoke Detector
Kitchen
- Eat-In Kitchen
- Breakfast Bar
- Walk-In Pantry
- Gas Range
- Range Hood
- Microwave
- Plumbed For Ice Maker
- Dishwasher
- Kitchen Island
- Quartz Countertops
Flooring
- Wood
- Carpet
- Tile
Bedrooms and Bathrooms
- 4 Bedrooms
- Primary Bedroom on Main
- Walk-In Closet
- In-Law or Guest Suite
- Double Vanity
- Private Water Closet
- Separate Shower in Primary Bathroom
- Bathtub with Shower
- Separate Shower
Laundry
- Laundry Room
- Washer and Electric Dryer Hookup
Outdoor Features
- Outdoor Fireplace
- Rain Gutters
Schools
- Lacy Elementary School
- Martin Middle School
- Broughton High School
Utilities
- Central Heating and Cooling System
- Heating System Uses Natural Gas
- Vented Exhaust Fan
- Natural Gas Connected
- Tankless Water Heater
- Phone Available
Community Details
- No Home Owners Association
- Built by Ken Harvey Homes, LLC
- Sunset Hills Subdivision
Listing and Financial Details
- Assessor Parcel Number 0794690424
Map
Home Values in the Area
Average Home Value in this Area
Tax History
| Year | Tax Paid | Tax Assessment Tax Assessment Total Assessment is a certain percentage of the fair market value that is determined by local assessors to be the total taxable value of land and additions on the property. | Land | Improvement |
|---|---|---|---|---|
| 2025 | $3,761 | $431,250 | $431,250 | -- |
Property History
| Date | Event | Price | List to Sale | Price per Sq Ft |
|---|---|---|---|---|
| 10/17/2025 10/17/25 | For Sale | $1,825,000 | -- | $500 / Sq Ft |
Purchase History
| Date | Type | Sale Price | Title Company |
|---|---|---|---|
| Warranty Deed | $375,000 | None Listed On Document |
Mortgage History
| Date | Status | Loan Amount | Loan Type |
|---|---|---|---|
| Open | $1,000,000 | No Value Available | |
| Closed | $1,275,000 | Construction |
Source: Doorify MLS
MLS Number: 10128362
- 3030 Lewis Farm Rd
- 3016 Devonshire Dr
- 2907 Churchill Rd
- 1332 Banbury Rd
- 1221 Dixie Trail
- 1225 Dixie Trail
- 1332 Duplin Rd
- 1521 Canterbury Rd
- 1312 Duplin Rd
- 3304 Redbud Ln
- 3418 Leonard St
- 3304 Wade Ave
- 810 Maple Berry Ln Unit 106
- 810 Maple Berry Ln Unit 104
- 3422 Redbud Ln
- 811 Maple Berry Ln Unit 103
- 811 Maple Berry Ln Unit 102
- 811 Maple Berry Ln Unit 105
- 2125 Buckingham Rd
- 1318 Mayfair Rd
- 3021 Medlin Dr Unit E
- 3225 Darien Dr
- 912 Dixie Trail
- 3449 Bradley Place
- 3000-3030 Spanish Ct
- 1313 Ridge Rd
- 2835 Barmettler St
- 2833 Barmettler St Unit 2833
- 606 Stacy St
- 2824 Wayland Dr
- 1731 Tupelo Hill Ln
- 3304 Boulder Ct
- 2702 Cartier Dr
- 1331 Chester Rd
- 2814 Kilgore Ave
- 2419 Wycliff Rd
- 1009 Wade Ave
- 3116 Hillsborough St
- 2808 Glen Burnie Dr
- 3001 Hillsborough St
