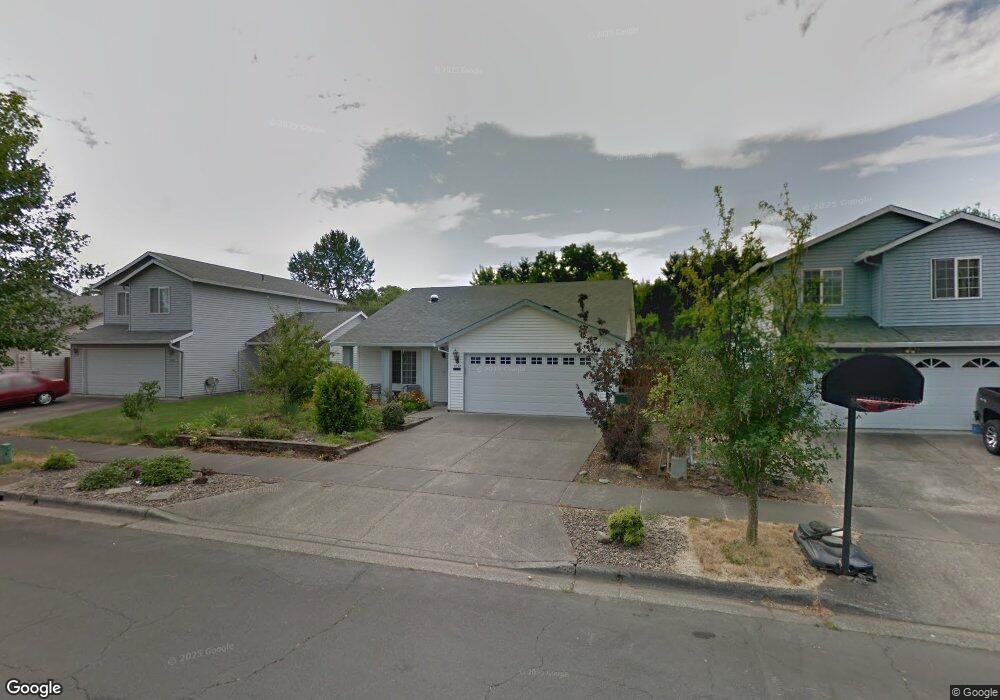3032 Main St Forest Grove, OR 97116
Estimated Value: $430,000 - $451,629
3
Beds
2
Baths
1,414
Sq Ft
$311/Sq Ft
Est. Value
About This Home
This home is located at 3032 Main St, Forest Grove, OR 97116 and is currently estimated at $439,157, approximately $310 per square foot. 3032 Main St is a home located in Washington County with nearby schools including Harvey Clarke Elementary School, Tom McCall Upper Elementary School, and Neil Armstrong Middle School.
Ownership History
Date
Name
Owned For
Owner Type
Purchase Details
Closed on
May 11, 2022
Sold by
Kay Brown Shannon
Bought by
Brown Ryan M
Current Estimated Value
Home Financials for this Owner
Home Financials are based on the most recent Mortgage that was taken out on this home.
Original Mortgage
$345,000
Outstanding Balance
$326,859
Interest Rate
5.27%
Mortgage Type
New Conventional
Estimated Equity
$112,298
Purchase Details
Closed on
Feb 2, 2005
Sold by
Hoekstra Matthew E and Hoekstra Jan H N M
Bought by
Brown Shannon
Home Financials for this Owner
Home Financials are based on the most recent Mortgage that was taken out on this home.
Original Mortgage
$127,900
Interest Rate
5.74%
Mortgage Type
Unknown
Purchase Details
Closed on
Dec 24, 1998
Sold by
Hoekstra Matthew E and Matsumoto Jan Harumi N
Bought by
Hoekstra Matthew E and Hoekstra Jan H N M
Home Financials for this Owner
Home Financials are based on the most recent Mortgage that was taken out on this home.
Original Mortgage
$124,000
Interest Rate
6.82%
Mortgage Type
Purchase Money Mortgage
Purchase Details
Closed on
Mar 17, 1997
Sold by
Quail Construction Inc
Bought by
Hoekstra Matthew E and Matsumoto Jan Harumi N
Home Financials for this Owner
Home Financials are based on the most recent Mortgage that was taken out on this home.
Original Mortgage
$121,250
Interest Rate
7.74%
Create a Home Valuation Report for This Property
The Home Valuation Report is an in-depth analysis detailing your home's value as well as a comparison with similar homes in the area
Purchase History
| Date | Buyer | Sale Price | Title Company |
|---|---|---|---|
| Brown Ryan M | $345,000 | First American Title | |
| Brown Shannon | $177,900 | Chicago Title Insurance Comp | |
| Hoekstra Matthew E | -- | Fidelity National Title Co | |
| Hoekstra Matthew E | $127,649 | First American Title Ins Co |
Source: Public Records
Mortgage History
| Date | Status | Borrower | Loan Amount |
|---|---|---|---|
| Open | Brown Ryan M | $345,000 | |
| Previous Owner | Brown Shannon | $127,900 | |
| Previous Owner | Hoekstra Matthew E | $124,000 | |
| Previous Owner | Hoekstra Matthew E | $121,250 |
Source: Public Records
Tax History
| Year | Tax Paid | Tax Assessment Tax Assessment Total Assessment is a certain percentage of the fair market value that is determined by local assessors to be the total taxable value of land and additions on the property. | Land | Improvement |
|---|---|---|---|---|
| 2026 | $4,167 | $234,000 | -- | -- |
| 2025 | $4,167 | $227,190 | -- | -- |
| 2024 | $4,020 | $220,580 | -- | -- |
| 2023 | $4,020 | $214,160 | $0 | $0 |
| 2022 | $3,515 | $214,160 | $0 | $0 |
| 2021 | $3,470 | $201,880 | $0 | $0 |
| 2020 | $3,451 | $196,000 | $0 | $0 |
| 2019 | $3,374 | $190,300 | $0 | $0 |
| 2018 | $3,271 | $184,760 | $0 | $0 |
| 2017 | $3,170 | $179,380 | $0 | $0 |
| 2016 | $3,080 | $174,160 | $0 | $0 |
| 2015 | $2,962 | $169,090 | $0 | $0 |
| 2014 | $2,948 | $164,170 | $0 | $0 |
Source: Public Records
Map
Nearby Homes
- 2106 Charlie Ct
- 2838 Charlie Ct
- 1926 27th Ave
- 1636 Bonnie Ln
- 2032 Silverstone Dr
- 2555 Bourbon St
- 2543 Bourbon St
- 1952 Silverstone Dr
- 2342 26th Ct
- 2081 Silverstone Dr
- 1722 Hartford Dr
- 3594 Ash St Unit Lot 25
- 3456 Birch St
- 2035 35th Ave
- 2043 35th Ave
- 3613 Chestnut St Unit Lot 48
- 2091 35th Ave
- 2443 26th Ave
- 1611 Camino Dr
- 3605 Main St
Your Personal Tour Guide
Ask me questions while you tour the home.
