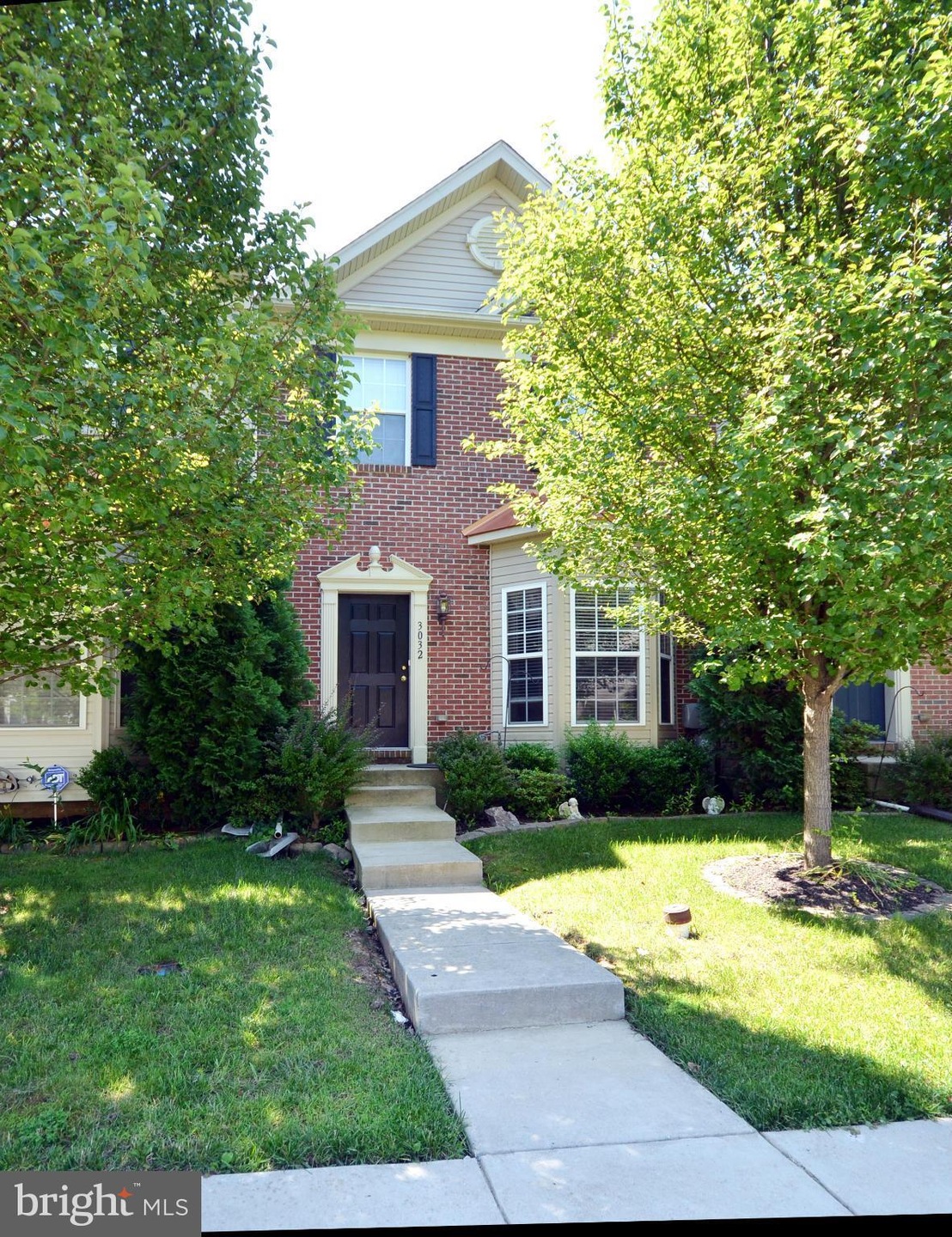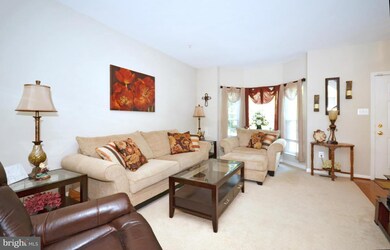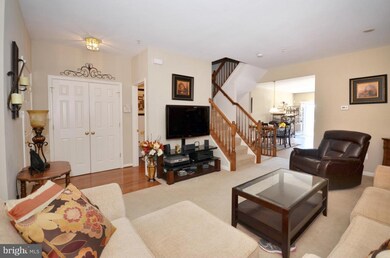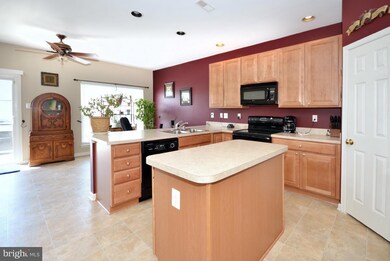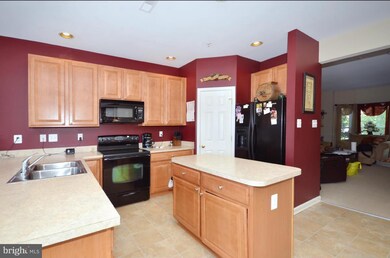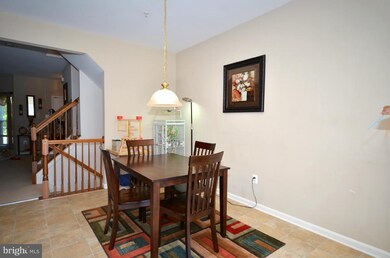
3032 Raking Leaf Dr Abingdon, MD 21009
3
Beds
3.5
Baths
1,696
Sq Ft
$28/mo
HOA Fee
Highlights
- Colonial Architecture
- Vaulted Ceiling
- Garden View
- Deck
- Wood Flooring
- Combination Kitchen and Living
About This Home
As of January 20163 Fin. Levels w/Bump out. LR/DR combination w/Bay Window, Spacious Kitchen-Fam.Rm combo w/Island & Breakfast Bar.Sliders to 10x10 Deck and fenced back yard w/gate. Backs to Jogging Path w/ community open space nearby. MBR w/Sitting Rm, Vaulted Ceiling, Two walk-in Closets, MBA w/ Dual Vanity Sinks, Garden Tub & Sep.Shower. Finished LL w/Full Bath. Buyer signed Fin.Info Sheet req. w/offers.
Townhouse Details
Home Type
- Townhome
Est. Annual Taxes
- $2,366
Year Built
- Built in 2007
Lot Details
- 2,000 Sq Ft Lot
- Two or More Common Walls
- Property is Fully Fenced
- Landscaped
- The property's topography is level
- Property is in very good condition
HOA Fees
- $28 Monthly HOA Fees
Home Design
- Colonial Architecture
- Brick Exterior Construction
- Asphalt Roof
- Vinyl Siding
Interior Spaces
- Property has 3 Levels
- Vaulted Ceiling
- Ceiling Fan
- Insulated Windows
- Window Treatments
- Window Screens
- Sliding Doors
- Insulated Doors
- Six Panel Doors
- Entrance Foyer
- Family Room Off Kitchen
- Combination Kitchen and Living
- Sitting Room
- Game Room
- Wood Flooring
- Garden Views
Kitchen
- Breakfast Area or Nook
- Eat-In Kitchen
- Electric Oven or Range
- Self-Cleaning Oven
- Microwave
- Ice Maker
- Dishwasher
- Kitchen Island
- Disposal
Bedrooms and Bathrooms
- 3 Bedrooms
- En-Suite Primary Bedroom
- En-Suite Bathroom
- 3.5 Bathrooms
Laundry
- Laundry Room
- Washer and Dryer Hookup
Improved Basement
- Walk-Up Access
- Connecting Stairway
- Rear Basement Entry
- Sump Pump
- Basement with some natural light
Home Security
- Alarm System
- Motion Detectors
Parking
- On-Street Parking
- Parking Space Conveys
- 2 Assigned Parking Spaces
Outdoor Features
- Deck
Schools
- William Paca/Old Post Road Elementary School
- Edgewood Middle School
- Edgewood High School
Utilities
- Forced Air Heating and Cooling System
- Air Source Heat Pump
- Vented Exhaust Fan
- Programmable Thermostat
- Natural Gas Water Heater
- Public Septic
- Satellite Dish
- Cable TV Available
Listing and Financial Details
- Tax Lot 172
- Assessor Parcel Number 1301360558
Community Details
Overview
- Association fees include common area maintenance
- Autumn Run Community
- Autumn Run Subdivision
Amenities
- Common Area
Recreation
- Jogging Path
Ownership History
Date
Name
Owned For
Owner Type
Purchase Details
Listed on
Jan 21, 2016
Closed on
Jan 15, 2016
Sold by
Swearingen Nicole and Mayr Nicole
Bought by
Matthews John F G and Matthews Christine E
Seller's Agent
Denise Diana
Weichert, Realtors - Diana Realty
Buyer's Agent
Bryan Kilmer
American Premier Realty, LLC
Sold Price
$1,725
Total Days on Market
38
Current Estimated Value
Home Financials for this Owner
Home Financials are based on the most recent Mortgage that was taken out on this home.
Estimated Appreciation
$362,272
Avg. Annual Appreciation
6.15%
Original Mortgage
$130,000
Interest Rate
3.97%
Mortgage Type
New Conventional
Purchase Details
Closed on
Jul 27, 2007
Sold by
S & M Properties Llc
Bought by
Mayr Nicole
Home Financials for this Owner
Home Financials are based on the most recent Mortgage that was taken out on this home.
Original Mortgage
$256,000
Interest Rate
6.48%
Mortgage Type
Purchase Money Mortgage
Purchase Details
Closed on
Jun 29, 2007
Sold by
S & M Properties Llc
Bought by
Mayr Nicole
Home Financials for this Owner
Home Financials are based on the most recent Mortgage that was taken out on this home.
Original Mortgage
$256,000
Interest Rate
6.48%
Mortgage Type
Purchase Money Mortgage
Map
Create a Home Valuation Report for This Property
The Home Valuation Report is an in-depth analysis detailing your home's value as well as a comparison with similar homes in the area
Similar Home in Abingdon, MD
Home Values in the Area
Average Home Value in this Area
Purchase History
| Date | Type | Sale Price | Title Company |
|---|---|---|---|
| Deed | $205,000 | Armour Settlement Svcs Llc | |
| Deed | $286,116 | -- | |
| Deed | $286,116 | -- |
Source: Public Records
Mortgage History
| Date | Status | Loan Amount | Loan Type |
|---|---|---|---|
| Previous Owner | $130,000 | New Conventional | |
| Previous Owner | $256,000 | Purchase Money Mortgage | |
| Previous Owner | $256,000 | Purchase Money Mortgage |
Source: Public Records
Property History
| Date | Event | Price | Change | Sq Ft Price |
|---|---|---|---|---|
| 09/07/2022 09/07/22 | Rented | $2,100 | 0.0% | -- |
| 08/22/2022 08/22/22 | Off Market | $2,100 | -- | -- |
| 08/18/2022 08/18/22 | Price Changed | $2,100 | -4.5% | $1 / Sq Ft |
| 08/08/2022 08/08/22 | For Rent | $2,200 | +10.0% | -- |
| 06/08/2021 06/08/21 | Rented | $2,000 | 0.0% | -- |
| 06/08/2021 06/08/21 | Under Contract | -- | -- | -- |
| 06/08/2021 06/08/21 | For Rent | $2,000 | +8.1% | -- |
| 09/20/2019 09/20/19 | Rented | $1,850 | 0.0% | -- |
| 09/19/2019 09/19/19 | Off Market | $1,850 | -- | -- |
| 09/18/2019 09/18/19 | For Rent | $1,850 | +4.2% | -- |
| 10/03/2018 10/03/18 | Rented | $1,775 | 0.0% | -- |
| 09/04/2018 09/04/18 | For Rent | $1,775 | +2.9% | -- |
| 02/17/2016 02/17/16 | Rented | $1,725 | 0.0% | -- |
| 02/14/2016 02/14/16 | Under Contract | -- | -- | -- |
| 01/21/2016 01/21/16 | For Rent | $1,725 | 0.0% | -- |
| 01/15/2016 01/15/16 | Sold | $205,000 | -6.4% | $121 / Sq Ft |
| 07/27/2015 07/27/15 | Pending | -- | -- | -- |
| 06/19/2015 06/19/15 | For Sale | $219,000 | 0.0% | $129 / Sq Ft |
| 04/09/2013 04/09/13 | Rented | $1,725 | -1.4% | -- |
| 03/10/2013 03/10/13 | Under Contract | -- | -- | -- |
| 02/07/2013 02/07/13 | For Rent | $1,750 | -- | -- |
Source: Bright MLS
Tax History
| Year | Tax Paid | Tax Assessment Tax Assessment Total Assessment is a certain percentage of the fair market value that is determined by local assessors to be the total taxable value of land and additions on the property. | Land | Improvement |
|---|---|---|---|---|
| 2024 | $2,934 | $269,200 | $0 | $0 |
| 2023 | $2,598 | $245,400 | $65,000 | $180,400 |
| 2022 | $2,598 | $238,333 | $0 | $0 |
| 2021 | $2,587 | $231,267 | $0 | $0 |
| 2020 | $2,587 | $224,200 | $65,000 | $159,200 |
| 2019 | $2,495 | $216,233 | $0 | $0 |
| 2018 | $2,382 | $208,267 | $0 | $0 |
| 2017 | $2,291 | $200,300 | $0 | $0 |
| 2016 | $140 | $200,300 | $0 | $0 |
| 2015 | $2,743 | $200,300 | $0 | $0 |
| 2014 | $2,743 | $205,000 | $0 | $0 |
Source: Public Records
Source: Bright MLS
MLS Number: 1001682499
APN: 01-360558
Nearby Homes
- 2976 Raking Leaf Dr
- 3007 Philadelphia Rd
- 2912 Philadelphia Rd
- 2521 Red Maple Dr
- 3417 Henry Harford Dr
- 3416 Henry Harford Dr
- 3500 Philadelphia Rd
- 3322 Shrewsbury Rd
- 1207 Van Bibber Rd
- 1207 Stevenage Ct
- 1071 Sand Pebble Dr
- 1205 Van Bibber Rd
- 53 Little Creek Ln
- 44 Reed Run Dr
- 1203 Van Bibber Rd
- 2301 Snow Rd
- 2700 Pulaski Hwy
- 3119 Deer Creek Dr
- 83 Waterview Way
- 27 Patricks Ct
