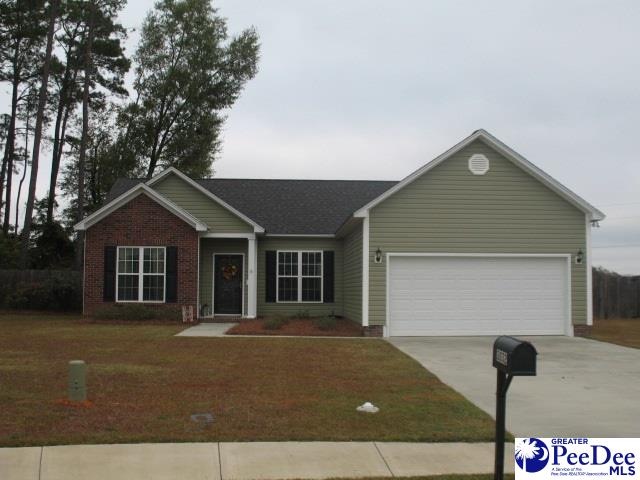
3032 Red Berry Cir Effingham, SC 29541
Highlights
- Cathedral Ceiling
- Fenced Yard
- Cul-De-Sac
- Great Room
- Separate Outdoor Workshop
- 2 Car Attached Garage
About This Home
As of December 2021Immaculate patio home with beautiful laminate floors, gas fireplace move-in ready! Back yard is fenced with a 20 x 20 building.
Last Agent to Sell the Property
Coldwell Banker McMillan and Associates License #16913 Listed on: 11/14/2016

Home Details
Home Type
- Single Family
Est. Annual Taxes
- $480
Year Built
- Built in 2012
Lot Details
- 0.25 Acre Lot
- Cul-De-Sac
- Fenced Yard
Parking
- 2 Car Attached Garage
Home Design
- Patio Home
- Raised Foundation
- Architectural Shingle Roof
- Vinyl Siding
Interior Spaces
- 1-Story Property
- Tray Ceiling
- Cathedral Ceiling
- Ceiling Fan
- Gas Log Fireplace
- Insulated Windows
- Blinds
- Great Room
- Utility Room
- Pull Down Stairs to Attic
Kitchen
- Range
- Microwave
- Dishwasher
Flooring
- Carpet
- Laminate
- Vinyl
Bedrooms and Bathrooms
- 3 Bedrooms
- 2 Full Bathrooms
- Shower Only
- Garden Bath
Outdoor Features
- Patio
- Separate Outdoor Workshop
Schools
- Savannah Grove Elementary School
- Southside Middle School
- South Florence High School
Utilities
- Heat Pump System
Community Details
- Dogwood Cove Subdivision
Listing and Financial Details
- Assessor Parcel Number 12611-01-017
Ownership History
Purchase Details
Home Financials for this Owner
Home Financials are based on the most recent Mortgage that was taken out on this home.Purchase Details
Home Financials for this Owner
Home Financials are based on the most recent Mortgage that was taken out on this home.Purchase Details
Home Financials for this Owner
Home Financials are based on the most recent Mortgage that was taken out on this home.Purchase Details
Purchase Details
Home Financials for this Owner
Home Financials are based on the most recent Mortgage that was taken out on this home.Similar Home in Effingham, SC
Home Values in the Area
Average Home Value in this Area
Purchase History
| Date | Type | Sale Price | Title Company |
|---|---|---|---|
| Deed | $185,000 | None Available | |
| Deed | $150,000 | None Available | |
| Deed | $147,500 | -- | |
| Interfamily Deed Transfer | -- | -- | |
| Survivorship Deed | $131,000 | -- | |
| Deed | $25,000 | -- |
Mortgage History
| Date | Status | Loan Amount | Loan Type |
|---|---|---|---|
| Open | $162,000 | New Conventional | |
| Previous Owner | $142,500 | New Conventional | |
| Previous Owner | $118,000 | New Conventional | |
| Previous Owner | $127,679 | FHA |
Property History
| Date | Event | Price | Change | Sq Ft Price |
|---|---|---|---|---|
| 12/03/2021 12/03/21 | Sold | $185,000 | +2.8% | $134 / Sq Ft |
| 10/14/2021 10/14/21 | For Sale | $179,900 | +19.9% | $131 / Sq Ft |
| 07/16/2018 07/16/18 | Sold | $150,000 | -3.2% | $109 / Sq Ft |
| 06/04/2018 06/04/18 | For Sale | $154,900 | +5.0% | $113 / Sq Ft |
| 01/09/2017 01/09/17 | Sold | $147,500 | +3.1% | $107 / Sq Ft |
| 11/21/2016 11/21/16 | Pending | -- | -- | -- |
| 11/14/2016 11/14/16 | For Sale | $143,000 | -- | $104 / Sq Ft |
Tax History Compared to Growth
Tax History
| Year | Tax Paid | Tax Assessment Tax Assessment Total Assessment is a certain percentage of the fair market value that is determined by local assessors to be the total taxable value of land and additions on the property. | Land | Improvement |
|---|---|---|---|---|
| 2024 | $867 | $8,727 | $1,000 | $7,727 |
| 2023 | $782 | $7,343 | $1,000 | $6,343 |
| 2022 | $879 | $7,343 | $1,000 | $6,343 |
| 2021 | $778 | $5,940 | $0 | $0 |
| 2020 | $704 | $5,940 | $0 | $0 |
| 2019 | $657 | $5,937 | $1,000 | $4,937 |
| 2018 | $611 | $5,860 | $0 | $0 |
| 2017 | $522 | $5,260 | $0 | $0 |
| 2016 | $480 | $5,260 | $0 | $0 |
| 2015 | $501 | $5,260 | $0 | $0 |
| 2014 | $433 | $5,257 | $1,000 | $4,257 |
Agents Affiliated with this Home
-
P
Seller's Agent in 2021
Pamela Blackman
RE/MAX Professionals
-

Seller's Agent in 2018
Teleaha Rowell
Coldwell Banker McMillan and Associates
(843) 230-4149
95 Total Sales
-

Seller's Agent in 2017
Dottie O'Neal
Coldwell Banker McMillan and Associates
(843) 687-8033
79 Total Sales
Map
Source: Pee Dee REALTOR® Association
MLS Number: 130492
APN: 12611-01-017
- 3026 Red Berry Cir
- 3043 Red Berry Cir
- 1224 Barn Owl Rd
- 3048 Wild Turkey Dr
- 1189 Waxwing Dr Unit F
- 1189 Waxwing Dr
- 1118 3rd Loop Rd
- 2369 S Hallmark Dr
- 2113 Sanderling Dr
- 2109 Sanderling Dr
- 1110 3rd Loop Rd
- 2125 Loquat Dr
- 2104 S Lacy Ct
- 1311 Queens Ferry Rd
- 3008 Briargate Dr
- 2304 S Point Rd
- 867 Wood Duck Ln
- 843 Wood Duck Ln
- 912 Ivanhoe Dr
- 2411 Alligator Rd
