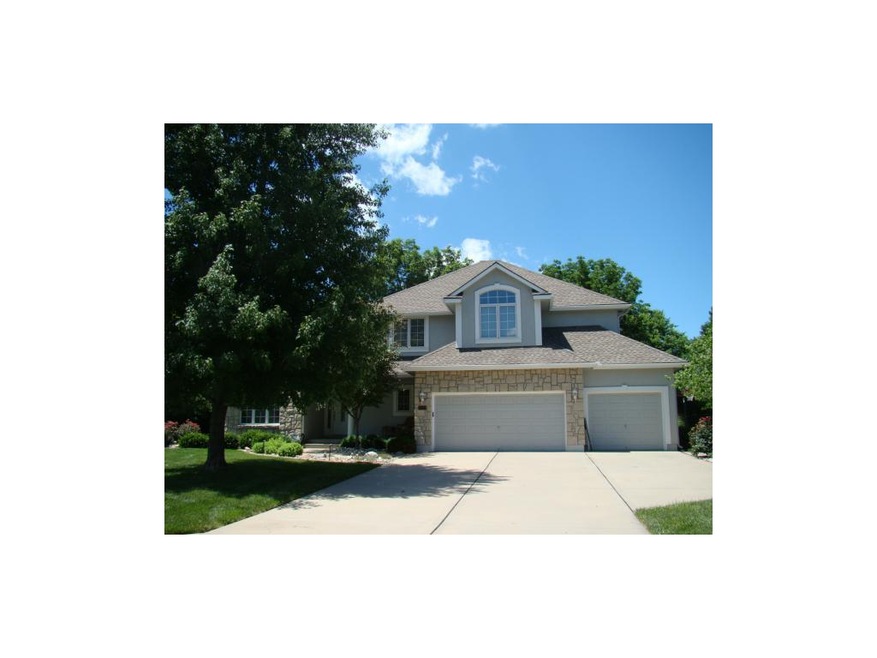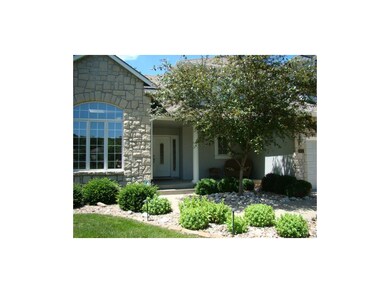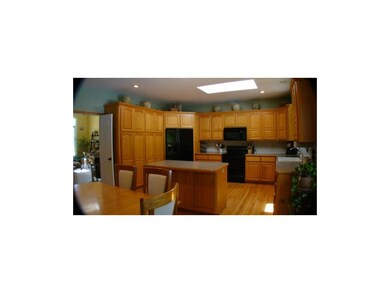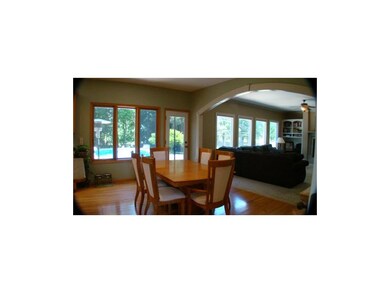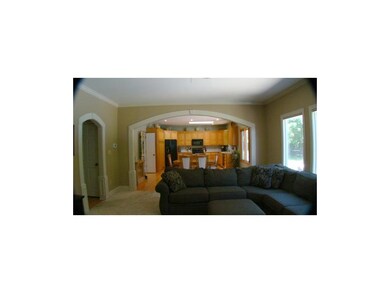
3032 S Fallbrook Ct Blue Springs, MO 64015
Little Blue NeighborhoodEstimated Value: $412,000 - $564,000
Highlights
- In Ground Pool
- Vaulted Ceiling
- Wood Flooring
- James Lewis Elementary School Rated A-
- Traditional Architecture
- Whirlpool Bathtub
About This Home
As of June 2014PREVIOUS BUILDER'S HOME - SPECTACULAR OFFICE W/ ITS OWN ENTRY, BUILT INS,ALL OAK W/GREAT VIEW.KITCHEN & HEARTH ARE REALLY NICE & SPACIOUS. SWIMMING POOL. PELLA CLAD WINDOWS. WALK-IN ENTRY CLOSET. HUGE LINEN CLOSET, STAIRS TO BASEMENT inside& from garage.ONE OF THE AIR CONDITIONING UNITS IS NEW AS WELL AS ONE OF THE HOT WATER HEATERS, NEW ROOF 2011. This property backs up to green space!!
Last Agent to Sell the Property
Susan Kearney
Results Investments LLC License #1999068009 Listed on: 06/28/2013
Home Details
Home Type
- Single Family
Est. Annual Taxes
- $4,185
Year Built
- Built in 1998
Lot Details
- Side Green Space
- Aluminum or Metal Fence
- Level Lot
- Sprinkler System
- Many Trees
HOA Fees
- $13 Monthly HOA Fees
Parking
- 3 Car Garage
- Front Facing Garage
- Garage Door Opener
Home Design
- Traditional Architecture
- Composition Roof
- Wood Siding
- Stone Trim
Interior Spaces
- 3,050 Sq Ft Home
- Wet Bar: Carpet, Ceiling Fan(s), Ceramic Tiles, Double Vanity, Walk-In Closet(s), Whirlpool Tub, Hardwood, Kitchen Island, Pantry, Skylight(s), Separate Shower And Tub, Vinyl, Shower Only, Fireplace
- Built-In Features: Carpet, Ceiling Fan(s), Ceramic Tiles, Double Vanity, Walk-In Closet(s), Whirlpool Tub, Hardwood, Kitchen Island, Pantry, Skylight(s), Separate Shower And Tub, Vinyl, Shower Only, Fireplace
- Vaulted Ceiling
- Ceiling Fan: Carpet, Ceiling Fan(s), Ceramic Tiles, Double Vanity, Walk-In Closet(s), Whirlpool Tub, Hardwood, Kitchen Island, Pantry, Skylight(s), Separate Shower And Tub, Vinyl, Shower Only, Fireplace
- Skylights
- 2 Fireplaces
- Gas Fireplace
- Shades
- Plantation Shutters
- Drapes & Rods
- Den
Kitchen
- Eat-In Kitchen
- Electric Oven or Range
- Dishwasher
- Kitchen Island
- Granite Countertops
- Laminate Countertops
- Disposal
Flooring
- Wood
- Wall to Wall Carpet
- Linoleum
- Laminate
- Stone
- Ceramic Tile
- Luxury Vinyl Plank Tile
- Luxury Vinyl Tile
Bedrooms and Bathrooms
- 4 Bedrooms
- Cedar Closet: Carpet, Ceiling Fan(s), Ceramic Tiles, Double Vanity, Walk-In Closet(s), Whirlpool Tub, Hardwood, Kitchen Island, Pantry, Skylight(s), Separate Shower And Tub, Vinyl, Shower Only, Fireplace
- Walk-In Closet: Carpet, Ceiling Fan(s), Ceramic Tiles, Double Vanity, Walk-In Closet(s), Whirlpool Tub, Hardwood, Kitchen Island, Pantry, Skylight(s), Separate Shower And Tub, Vinyl, Shower Only, Fireplace
- Double Vanity
- Whirlpool Bathtub
- Bathtub with Shower
Laundry
- Laundry Room
- Laundry on main level
Basement
- Basement Fills Entire Space Under The House
- Sump Pump
Home Security
- Home Security System
- Fire and Smoke Detector
Outdoor Features
- In Ground Pool
- Enclosed patio or porch
Schools
- Sunny Pointe Elementary School
- Blue Springs High School
Utilities
- Forced Air Zoned Heating and Cooling System
Community Details
- Erin Glen Subdivision
Listing and Financial Details
- Assessor Parcel Number 24-830-16-82-00-0-00-000
Ownership History
Purchase Details
Home Financials for this Owner
Home Financials are based on the most recent Mortgage that was taken out on this home.Purchase Details
Home Financials for this Owner
Home Financials are based on the most recent Mortgage that was taken out on this home.Purchase Details
Home Financials for this Owner
Home Financials are based on the most recent Mortgage that was taken out on this home.Similar Homes in Blue Springs, MO
Home Values in the Area
Average Home Value in this Area
Purchase History
| Date | Buyer | Sale Price | Title Company |
|---|---|---|---|
| Hoehns Christopher L | -- | Stewart Title Company | |
| Mindham Jeffrey J | -- | Stewart Title Of Kansas City | |
| J R Reynolds Construction Inc | -- | Realty Title Company |
Mortgage History
| Date | Status | Borrower | Loan Amount |
|---|---|---|---|
| Open | Hoehns Christopher L | $496,000 | |
| Closed | Hoehns Christopher L | $200,338 | |
| Closed | Hoehns Christopher L | $57,000 | |
| Closed | Hoehns Christopher L | $136,000 | |
| Closed | Hoehns Christopher L | $228,000 | |
| Closed | Hoehns Christopher L | $62,000 | |
| Closed | Hoehns Christopher L | $264,500 | |
| Previous Owner | Mindham Amanda M | $254,000 | |
| Previous Owner | Mindham Amanda M | $257,300 | |
| Previous Owner | Mindham Jeffrey J | $256,000 | |
| Previous Owner | J R Reynolds Construction Inc | $208,000 |
Property History
| Date | Event | Price | Change | Sq Ft Price |
|---|---|---|---|---|
| 06/05/2014 06/05/14 | Sold | -- | -- | -- |
| 03/27/2014 03/27/14 | Pending | -- | -- | -- |
| 07/01/2013 07/01/13 | For Sale | $312,000 | -- | $102 / Sq Ft |
Tax History Compared to Growth
Tax History
| Year | Tax Paid | Tax Assessment Tax Assessment Total Assessment is a certain percentage of the fair market value that is determined by local assessors to be the total taxable value of land and additions on the property. | Land | Improvement |
|---|---|---|---|---|
| 2024 | $6,322 | $94,115 | $11,115 | $83,000 |
| 2023 | $6,322 | $94,115 | $10,230 | $83,885 |
| 2022 | $5,777 | $75,240 | $13,414 | $61,826 |
| 2021 | $5,775 | $75,240 | $13,414 | $61,826 |
| 2020 | $5,322 | $68,318 | $13,414 | $54,904 |
| 2019 | $5,144 | $68,318 | $13,414 | $54,904 |
| 2018 | $4,529 | $58,362 | $7,618 | $50,744 |
| 2017 | $4,204 | $58,362 | $7,618 | $50,744 |
| 2016 | $4,204 | $54,416 | $10,241 | $44,175 |
| 2014 | $4,185 | $53,879 | $9,570 | $44,309 |
Agents Affiliated with this Home
-
S
Seller's Agent in 2014
Susan Kearney
Results Investments LLC
-
Holli Albertson

Seller Co-Listing Agent in 2014
Holli Albertson
ReeceNichols - Eastland
(816) 668-4556
3 in this area
218 Total Sales
-
Emily Bernhardy
E
Buyer's Agent in 2014
Emily Bernhardy
Sunburst Real Estate
(816) 220-2299
2 in this area
27 Total Sales
Map
Source: Heartland MLS
MLS Number: 1838604
APN: 24-830-16-82-00-0-00-000
- 3028 S Redtail Dr
- 3403 S R D Mize Rd
- 22812 E Bradford Lane Ct
- 22815 E 29th Street Lane Ct S
- 22804 E 28th Terrace Ct
- 22716 E 29th Street Lane Ct S
- 3337 S Victoria Dr
- 22721 E 27th Street Ct S
- 22513 E 33rd Street Ct S
- 2820 S Victoria Lane Dr
- 2437 NW Sunnyvale Ct
- 2433 NW Sunnyvale Ct
- 4009 NW Sol Dr
- 2221 S Crenshaw Rd
- 2429 NW Sunnyvale Ct
- 3905 NW Chapman Dr
- 4036 NW Eclipse Place
- 3411 S Mize Ridge Ct
- 3331 S Saddle Ridge Ct
- 4021 NW Chapman Dr
- 3032 S Fallbrook Ct
- 3036 S Fallbrook Ct
- 3028 S Fallbrook Ct
- 3029 S Fallbrook Ct
- 3024 S Fallbrook Ct
- 3040 S Fallbrook Ct
- 3101 S Fallbrook Ct
- 3100 S Fallbrook Ct
- 3020 S Fallbrook Ct
- 3019 S Fallbrook Ct
- 3105 S Fallbrook Ct
- 3104 S Fallbrook Ct
- 3109 S Fallbrook Ct
- 3023 S Redtail Dr
- 3019 S Redtail Dr
- 3100 S Redtail Dr
- 23310 E Strode Rd
- 3027 S Redtail Dr
- 3110 S Fallbrook Ct
- 3101 S Redtail Dr
