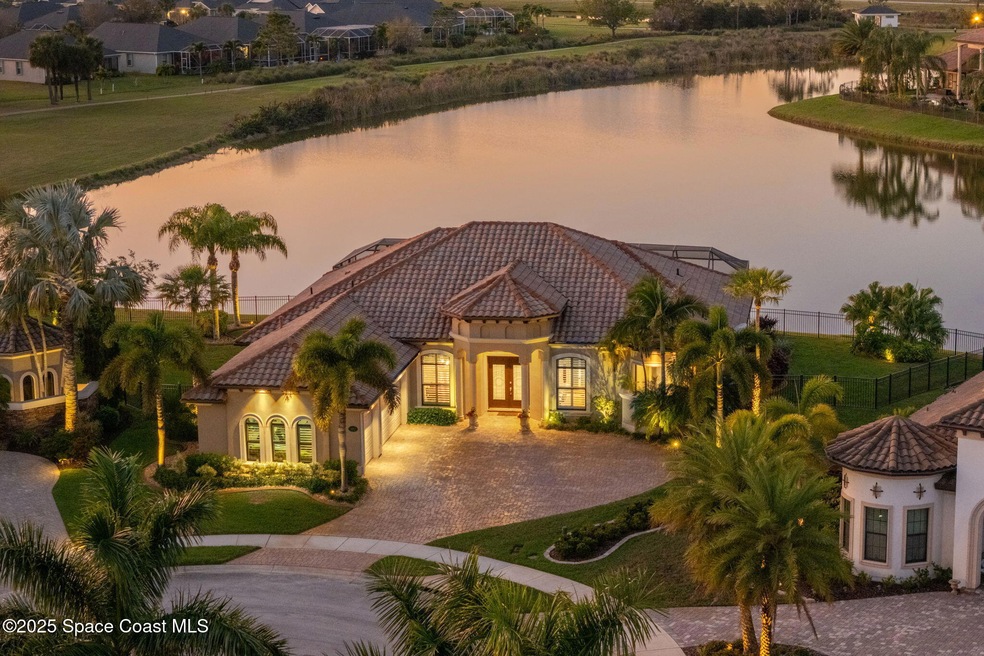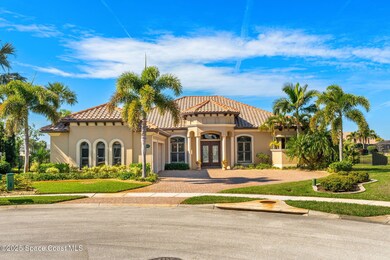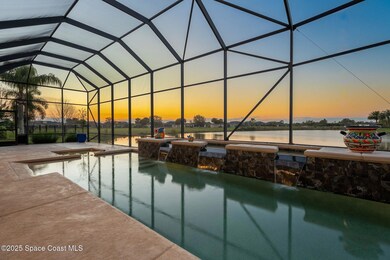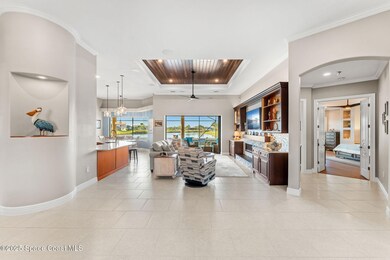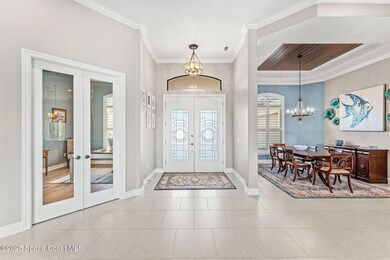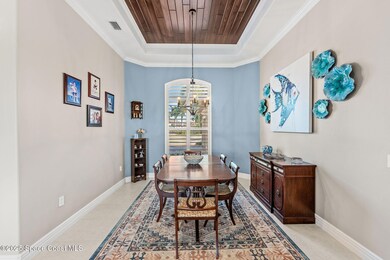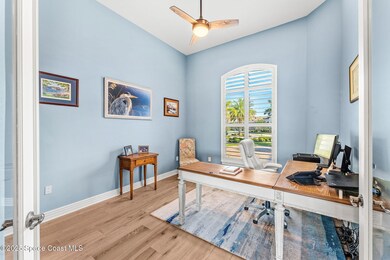
3032 Sallisbury Ct Melbourne, FL 32940
Highlights
- Lake Front
- On Golf Course
- Gated Community
- Viera Elementary School Rated A
- Heated In Ground Pool
- Open Floorplan
About This Home
As of May 2025Perched on a prime cul-de-sac in a gated community, this exceptional lakefront estate delivers jaw-dropping views of the renowned Duran Golf Course's 5th hole & a backyard oasis designed for pure luxury. A heated saltwater waterfall pool & spa create a private paradise, perfectly complemented by a summer kitchen for seamless outdoor entertaining. Inside, the family room stuns with a fireplace featuring a wood mantel & hearth, custom built-ins for a TV & bar, & adjustable lighting. High-end finishes abound, including quartz countertops throughout, rich wood & tile flooring, coffered & trayed ceilings, & a gas cooktop. Thoughtfully designed for comfort & security, the home boasts a whole-house generator, impact glass, & a 3-car garage. A mosquito misting system ensures year-round enjoyment. Extensive 2024 upgrades include custom cabinetry, a new pool heater & filter system, LED lighting, wood flooring, & a tongue-and-groove ceiling. The owner's suite is a true sanctuary, complete with a soaking tub, separate shower, dual sinks, & custom closet organizers.
Last Agent to Sell the Property
Compass Florida, LLC License #3045974 Listed on: 03/06/2025

Home Details
Home Type
- Single Family
Est. Annual Taxes
- $6,655
Year Built
- Built in 2009
Lot Details
- 0.33 Acre Lot
- Lake Front
- On Golf Course
- Cul-De-Sac
- Southeast Facing Home
- Wrought Iron Fence
HOA Fees
Parking
- 3 Car Attached Garage
- Garage Door Opener
Property Views
- Lake
- Golf Course
- Pool
Home Design
- Tile Roof
- Concrete Siding
- Block Exterior
- Stucco
Interior Spaces
- 3,041 Sq Ft Home
- 1-Story Property
- Open Floorplan
- Wet Bar
- Built-In Features
- Ceiling Fan
- Electric Fireplace
- Screened Porch
Kitchen
- Breakfast Area or Nook
- Breakfast Bar
- Electric Oven
- Gas Cooktop
- Microwave
- Dishwasher
- Wine Cooler
- Disposal
Flooring
- Wood
- Tile
Bedrooms and Bathrooms
- 4 Bedrooms
- Split Bedroom Floorplan
- Walk-In Closet
- 3 Full Bathrooms
- Separate Shower in Primary Bathroom
Laundry
- Laundry on lower level
- Dryer
- Washer
- Sink Near Laundry
Home Security
- Security System Owned
- Smart Lights or Controls
- Security Gate
- Smart Thermostat
- High Impact Windows
Pool
- Heated In Ground Pool
- Heated Spa
- In Ground Spa
- Saltwater Pool
- Waterfall Pool Feature
- Fence Around Pool
- Screen Enclosure
Outdoor Features
- Patio
- Outdoor Kitchen
Schools
- Quest Elementary School
- Kennedy Middle School
- Viera High School
Utilities
- Central Heating and Cooling System
- Whole House Permanent Generator
- Propane
- Electric Water Heater
- Water Softener is Owned
Listing and Financial Details
- Assessor Parcel Number 26-36-05-51-0000f.0-0011.00
Community Details
Overview
- Association fees include ground maintenance
- Fairway Lakes HOA
- Fairway Lakes At Viera Phase 3 Subdivision
- Maintained Community
Recreation
- Community Playground
- Park
Security
- Gated Community
Ownership History
Purchase Details
Home Financials for this Owner
Home Financials are based on the most recent Mortgage that was taken out on this home.Purchase Details
Purchase Details
Home Financials for this Owner
Home Financials are based on the most recent Mortgage that was taken out on this home.Purchase Details
Home Financials for this Owner
Home Financials are based on the most recent Mortgage that was taken out on this home.Purchase Details
Home Financials for this Owner
Home Financials are based on the most recent Mortgage that was taken out on this home.Purchase Details
Home Financials for this Owner
Home Financials are based on the most recent Mortgage that was taken out on this home.Purchase Details
Purchase Details
Home Financials for this Owner
Home Financials are based on the most recent Mortgage that was taken out on this home.Similar Homes in Melbourne, FL
Home Values in the Area
Average Home Value in this Area
Purchase History
| Date | Type | Sale Price | Title Company |
|---|---|---|---|
| Warranty Deed | $1,327,500 | Title Station | |
| Warranty Deed | $1,327,500 | Title Station | |
| Warranty Deed | $100 | -- | |
| Warranty Deed | $1,300,000 | State Title Partners | |
| Warranty Deed | $720,000 | Aurora Title & Escrow Of Bre | |
| Interfamily Deed Transfer | -- | None Available | |
| Interfamily Deed Transfer | -- | Alliance Title Insirance Age | |
| Interfamily Deed Transfer | -- | Attorney | |
| Warranty Deed | $125,000 | Attorney | |
| Special Warranty Deed | $125,000 | Attorney |
Mortgage History
| Date | Status | Loan Amount | Loan Type |
|---|---|---|---|
| Previous Owner | $910,000 | New Conventional | |
| Previous Owner | $250,000 | New Conventional | |
| Previous Owner | $210,000 | New Conventional | |
| Previous Owner | $417,000 | Construction |
Property History
| Date | Event | Price | Change | Sq Ft Price |
|---|---|---|---|---|
| 05/09/2025 05/09/25 | Sold | $1,327,500 | -1.7% | $437 / Sq Ft |
| 03/06/2025 03/06/25 | For Sale | $1,350,000 | +3.8% | $444 / Sq Ft |
| 09/29/2023 09/29/23 | Sold | $1,300,000 | -7.1% | $427 / Sq Ft |
| 08/29/2023 08/29/23 | Pending | -- | -- | -- |
| 08/08/2023 08/08/23 | For Sale | $1,400,000 | +94.4% | $460 / Sq Ft |
| 10/05/2016 10/05/16 | Sold | $720,000 | -2.6% | $237 / Sq Ft |
| 08/26/2016 08/26/16 | Pending | -- | -- | -- |
| 08/22/2016 08/22/16 | For Sale | $739,000 | -- | $243 / Sq Ft |
Tax History Compared to Growth
Tax History
| Year | Tax Paid | Tax Assessment Tax Assessment Total Assessment is a certain percentage of the fair market value that is determined by local assessors to be the total taxable value of land and additions on the property. | Land | Improvement |
|---|---|---|---|---|
| 2024 | $8,751 | $526,060 | -- | -- |
| 2023 | $8,751 | $689,810 | $0 | $0 |
| 2022 | $8,160 | $669,720 | $0 | $0 |
| 2021 | $8,595 | $650,220 | $0 | $0 |
| 2020 | $8,581 | $641,250 | $0 | $0 |
| 2019 | $8,584 | $626,840 | $0 | $0 |
| 2018 | $8,646 | $615,160 | $105,000 | $510,160 |
| 2017 | $8,964 | $613,440 | $105,000 | $508,440 |
| 2016 | $5,937 | $390,040 | $105,000 | $285,040 |
| 2015 | $6,143 | $387,330 | $100,000 | $287,330 |
| 2014 | $6,225 | $384,260 | $104,000 | $280,260 |
Agents Affiliated with this Home
-
Zachary Spurlock

Seller's Agent in 2025
Zachary Spurlock
Compass Florida, LLC
(321) 536-5088
8 in this area
168 Total Sales
-
Marlena Wassel

Buyer's Agent in 2025
Marlena Wassel
Real Estate Solutions Brevard
(321) 298-6031
9 in this area
70 Total Sales
-
Fonda Fay Cote

Seller's Agent in 2023
Fonda Fay Cote
Fonda Fay's Global Realty, Inc
(321) 537-5477
2 in this area
51 Total Sales
-
Denise Sabol

Seller's Agent in 2016
Denise Sabol
Brevard County Realty LLC
(321) 626-4727
3 in this area
12 Total Sales
Map
Source: Space Coast MLS (Space Coast Association of REALTORS®)
MLS Number: 1038859
APN: 26-36-05-51-0000F.0-0011.00
- 6049 Van Ness Dr
- 6008 Van Ness Dr
- 6434 Modern Duran Dr
- 3260 Levanto Dr
- 3152 Balboa Place
- 6314 Modern Duran Dr
- 3710 Brunot Cir
- 3079 Levanto Dr
- 6528 Van Ness Dr
- 3804 Sansome Cir
- 3029 Vallejo Way
- 3156 Quint Dr
- 3765 Sansome Cir
- 3196 Quint Dr
- 6550 Ingalls St
- 3130 Le Conte St
- 3140 Le Conte St
- 3838 Hollisten Cir
- 6796 Arroyo Dr
- 3624 Sansome Cir
