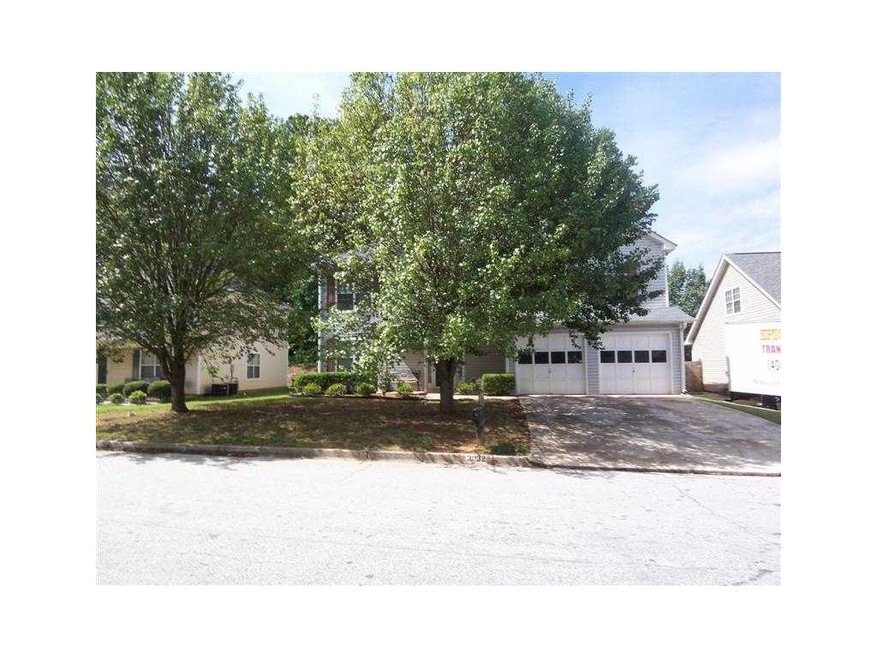3032 Sherbourne Dr Lithonia, GA 30058
Highlights
- Deck
- Property is near public transit
- Wood Flooring
- Contemporary Architecture
- Private Lot
- Stone Countertops
About This Home
As of October 2016BEAUTIFUL 2 STORY W/HARDWOOD OPEN FOYER,4 BEDROOMS/2.5 BATHS. LARGE FAMILY ROOM W/FIREPLACE & CEILING FAN. FORMAL DINING ROOM W/BEAUTIFUL CHANDELIER. SPACIOUS KITCHEN W/BREAKFAST AREA & ISLAND. SEPARATE FORMAL LIVING ROOM. MASTER BEDROOM W/DOUBLE VANITIES, GARDEN TUB & SEPARATE SHOWER. NICE LOT W/WOODED BACKYARD. 2 CAR GARAGE. QUIET NEIGHBORHOOD. CLOSE TO SHOPPING & MARTA. SHORT SALE CONTINGENT UPON LENDER'S APPROVAL.
Last Buyer's Agent
Walter Biel
NOT A VALID MEMBER License #164750

Home Details
Home Type
- Single Family
Year Built
- Built in 1998
Lot Details
- Private Lot
- Level Lot
Parking
- 2 Car Garage
- Garage Door Opener
- Driveway Level
Home Design
- Contemporary Architecture
- Frame Construction
Interior Spaces
- 2,524 Sq Ft Home
- 2-Story Property
- Tray Ceiling
- Whole House Fan
- Ceiling Fan
- Fireplace With Gas Starter
- Two Story Entrance Foyer
- Family Room with Fireplace
- Living Room
- Formal Dining Room
- Laundry on upper level
Kitchen
- Eat-In Kitchen
- Walk-In Pantry
- Gas Range
- Microwave
- Dishwasher
- Kitchen Island
- Stone Countertops
- Wood Stained Kitchen Cabinets
Flooring
- Wood
- Carpet
Bedrooms and Bathrooms
- 4 Bedrooms
- Split Bedroom Floorplan
- Dual Closets
- Walk-In Closet
- Dual Vanity Sinks in Primary Bathroom
- Separate Shower in Primary Bathroom
- Soaking Tub
Home Security
- Security System Leased
- Fire and Smoke Detector
Outdoor Features
- Deck
- Front Porch
Schools
- Panola Way Elementary School
- Miller Grove Middle School
- Miller Grove High School
Utilities
- Central Air
- Heating Available
- Underground Utilities
- Electric Water Heater
- Satellite Dish
- Cable TV Available
Additional Features
- Energy-Efficient Doors
- Property is near public transit
Community Details
- Sherbourne Walk Subdivision
Listing and Financial Details
- Legal Lot and Block 12 / 05
- Assessor Parcel Number 3032SHERBOURNEDR
Ownership History
Purchase Details
Home Financials for this Owner
Home Financials are based on the most recent Mortgage that was taken out on this home.Purchase Details
Home Financials for this Owner
Home Financials are based on the most recent Mortgage that was taken out on this home.Purchase Details
Home Financials for this Owner
Home Financials are based on the most recent Mortgage that was taken out on this home.Purchase Details
Purchase Details
Home Financials for this Owner
Home Financials are based on the most recent Mortgage that was taken out on this home.Map
Home Values in the Area
Average Home Value in this Area
Purchase History
| Date | Type | Sale Price | Title Company |
|---|---|---|---|
| Warranty Deed | $131,000 | -- | |
| Warranty Deed | $115,000 | -- | |
| Warranty Deed | $58,500 | -- | |
| Warranty Deed | -- | -- | |
| Deed | $165,000 | -- |
Mortgage History
| Date | Status | Loan Amount | Loan Type |
|---|---|---|---|
| Open | $154,741 | FHA | |
| Closed | $128,627 | FHA | |
| Previous Owner | $90,000 | No Value Available | |
| Previous Owner | $176,569 | Stand Alone Second | |
| Previous Owner | $165,000 | New Conventional |
Property History
| Date | Event | Price | Change | Sq Ft Price |
|---|---|---|---|---|
| 10/26/2016 10/26/16 | Sold | $131,000 | +0.8% | $52 / Sq Ft |
| 09/07/2016 09/07/16 | Pending | -- | -- | -- |
| 09/04/2016 09/04/16 | For Sale | $129,900 | +13.0% | $51 / Sq Ft |
| 09/13/2013 09/13/13 | Sold | $115,000 | 0.0% | $46 / Sq Ft |
| 09/13/2013 09/13/13 | Sold | $115,000 | 0.0% | $50 / Sq Ft |
| 09/13/2013 09/13/13 | For Sale | $115,000 | 0.0% | $50 / Sq Ft |
| 08/13/2013 08/13/13 | Pending | -- | -- | -- |
| 07/01/2013 07/01/13 | For Sale | $115,000 | +96.6% | $46 / Sq Ft |
| 03/26/2013 03/26/13 | Sold | $58,500 | -62.7% | $23 / Sq Ft |
| 10/10/2012 10/10/12 | Pending | -- | -- | -- |
| 06/20/2011 06/20/11 | For Sale | $156,900 | -- | $62 / Sq Ft |
Tax History
| Year | Tax Paid | Tax Assessment Tax Assessment Total Assessment is a certain percentage of the fair market value that is determined by local assessors to be the total taxable value of land and additions on the property. | Land | Improvement |
|---|---|---|---|---|
| 2023 | $3,171 | $93,840 | $15,000 | $78,840 |
| 2022 | $2,771 | $96,080 | $15,000 | $81,080 |
| 2021 | $2,271 | $74,400 | $12,080 | $62,320 |
| 2020 | $2,037 | $64,040 | $12,080 | $51,960 |
| 2019 | $1,956 | $61,320 | $12,080 | $49,240 |
| 2018 | $2,163 | $56,840 | $12,080 | $44,760 |
| 2017 | $1,809 | $52,396 | $11,556 | $40,840 |
| 2016 | $2,665 | $52,200 | $12,080 | $40,120 |
| 2014 | $2,442 | $45,992 | $8,672 | $37,320 |
Source: First Multiple Listing Service (FMLS)
MLS Number: 4238788
APN: 16-071-05-029
- 2360 Haran Dr Unit 34
- 2362 Haran Dr Unit 35
- 2364 Haran Dr Unit 36
- 2366 Haran Dr Unit 37
- 2286 Jamin Bend Unit 19
- 2272 Jamin Bend Unit 13
- 2270 Jamin Bend Unit 12
- 5936 Old Wellborn Trace
- 5876 Old Wellborn Trace
- 2246 Hightrail Ct
- 2237 Wind Rose Ct
- 5789 Wellborn Creek Dr
- 5768 Wind Gate Ln
- 5679 Windfall Ln Unit 2
- 2296 Raven Cir Unit 2
- 5844 Cedar Croft Ln
- 6012 Happy Trails Ct
- 5677 Wind Gate Ln
