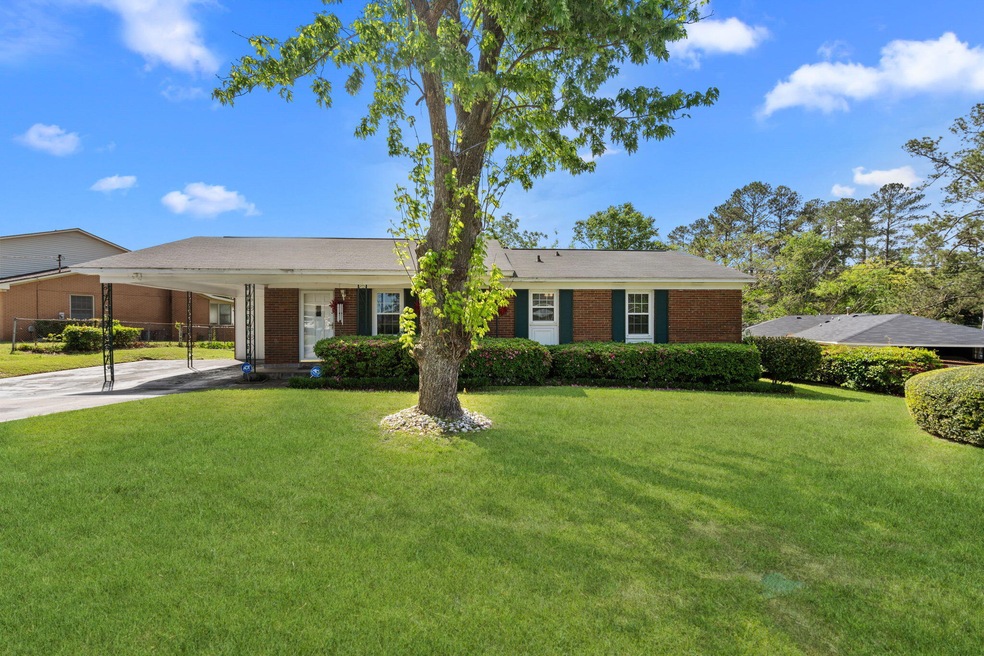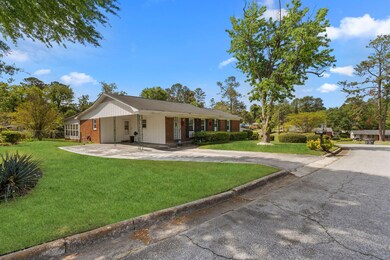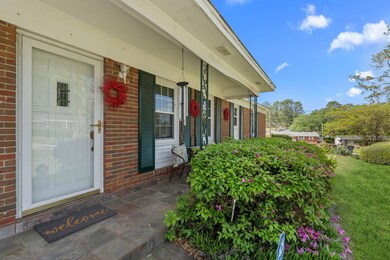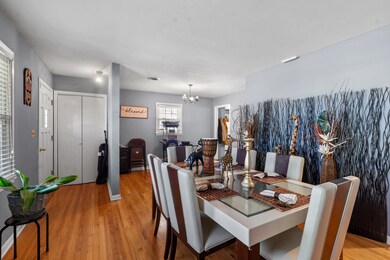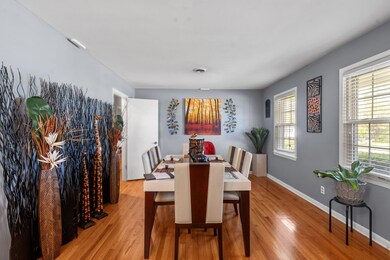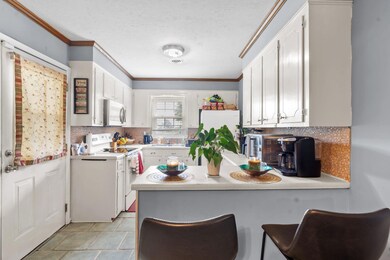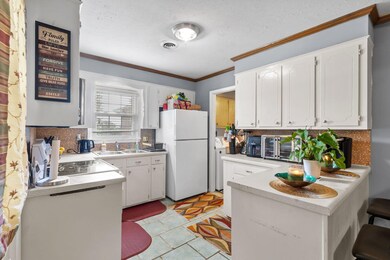
3032 Thomas Ln Augusta, GA 30906
Wheeless Road NeighborhoodHighlights
- Deck
- Ranch Style House
- Attic
- Johnson Magnet Rated 10
- Wood Flooring
- Open Floorplan
About This Home
As of July 2025Welcome Laurel Hills! This well-maintained brick ranch offers classic charm with modern convenience. Featuring three bedrooms and two full baths, this home boasts original hardwood flooring throughout the main living areas. The primary suite includes a private full bath, while two additional bedrooms share a second full bath. Step inside to a spacious combination living room/dining area, perfect for gatherings. The kitchen is equipped with an electric smooth-top range, built-in microwave, stainless steel sink, and wood cabinetry. Adjacent to the kitchen, a versatile space can serve as a breakfast nook or flex area. The main feature of the home is the large great room, which includes an all-brick gas fireplace. Just beyond the great room is an enclosed entertainment space which provides additional room for relaxing or hosting guests. Step outside to your private backyard, complete with an expansive deck, perfect for outdoor dining and relaxation. Don't miss this opportunity to own a charming home in a prime location near I-20, medical facilities, shopping and a community recreational center. Schedule your private showing today! If school zones and room dimensions are important, please verify.
Last Agent to Sell the Property
Berkshire Hathaway HomeService Brokerage Phone: 706-863-1775 License #119994 Listed on: 06/16/2025

Home Details
Home Type
- Single Family
Est. Annual Taxes
- $2,178
Year Built
- Built in 1968
Lot Details
- 0.3 Acre Lot
- Fenced
- Landscaped
- Level Lot
- Front and Back Yard Sprinklers
Home Design
- Ranch Style House
- Brick Veneer
- Shingle Roof
- Composition Roof
- Vinyl Siding
Interior Spaces
- 1,912 Sq Ft Home
- Ceiling Fan
- Gas Log Fireplace
- Window Treatments
- Great Room with Fireplace
- Open Floorplan
- Breakfast Room
- Den with Fireplace
- Crawl Space
- Fire and Smoke Detector
- Washer and Electric Dryer Hookup
- Attic
Kitchen
- Eat-In Kitchen
- Range
- Microwave
Flooring
- Wood
- Tile
- Vinyl
Bedrooms and Bathrooms
- 3 Bedrooms
- 2 Full Bathrooms
Parking
- 1 Carport Space
- Driveway
- Paved Parking
Outdoor Features
- Deck
Utilities
- Central Air
- Heating System Uses Natural Gas
- Gas Water Heater
- Internet Available
- Cable TV Available
Community Details
- No Home Owners Association
- Laurel Hill Subdivision
Listing and Financial Details
- Assessor Parcel Number 0842152000
- $4,995 Seller Concession
Ownership History
Purchase Details
Home Financials for this Owner
Home Financials are based on the most recent Mortgage that was taken out on this home.Purchase Details
Similar Homes in Augusta, GA
Home Values in the Area
Average Home Value in this Area
Purchase History
| Date | Type | Sale Price | Title Company |
|---|---|---|---|
| Warranty Deed | $90,000 | -- | |
| Deed | -- | -- |
Mortgage History
| Date | Status | Loan Amount | Loan Type |
|---|---|---|---|
| Open | $85,500 | Commercial | |
| Previous Owner | $19,034 | Unknown | |
| Previous Owner | $50,000 | Credit Line Revolving | |
| Previous Owner | $50,000 | Credit Line Revolving |
Property History
| Date | Event | Price | Change | Sq Ft Price |
|---|---|---|---|---|
| 07/01/2025 07/01/25 | Sold | $187,000 | 0.0% | $98 / Sq Ft |
| 06/01/2025 06/01/25 | Pending | -- | -- | -- |
| 05/22/2025 05/22/25 | Price Changed | $187,000 | -2.2% | $98 / Sq Ft |
| 04/10/2025 04/10/25 | For Sale | $191,200 | -- | $100 / Sq Ft |
Tax History Compared to Growth
Tax History
| Year | Tax Paid | Tax Assessment Tax Assessment Total Assessment is a certain percentage of the fair market value that is determined by local assessors to be the total taxable value of land and additions on the property. | Land | Improvement |
|---|---|---|---|---|
| 2024 | $2,178 | $66,352 | $3,612 | $62,740 |
| 2023 | $2,178 | $59,112 | $3,612 | $55,500 |
| 2022 | $1,709 | $46,916 | $3,612 | $43,304 |
| 2021 | $1,663 | $41,253 | $3,629 | $37,624 |
| 2020 | $1,623 | $40,698 | $3,629 | $37,069 |
| 2019 | $1,712 | $40,698 | $3,629 | $37,069 |
| 2018 | $1,723 | $40,698 | $3,629 | $37,069 |
| 2017 | $1,528 | $40,698 | $3,629 | $37,069 |
| 2016 | $814 | $40,698 | $3,629 | $37,069 |
| 2015 | $814 | $40,698 | $3,629 | $37,069 |
| 2014 | $814 | $40,698 | $3,629 | $37,069 |
Agents Affiliated with this Home
-
Renee Cottingham

Seller's Agent in 2025
Renee Cottingham
Berkshire Hathaway HomeServices Beazley Realtors
(706) 834-8823
1 in this area
96 Total Sales
-
Nicole Sanders
N
Buyer's Agent in 2025
Nicole Sanders
SANDERS REAL ESTATE, LLC
(706) 220-2627
2 in this area
17 Total Sales
Map
Source: Aiken Association of REALTORS®
MLS Number: 216764
APN: 0842152000
- 2409 Bellemeade Ct
- 2554 Tara Heights Cir
- 2703 Tara Heights Ct
- 2416 Sumac Dr
- 3106 Truxton Rd
- 2341 Ridge Rd
- 2432 Golden Camp Rd
- 1069 Richland Creek Dr
- 1065 Richland Creek Dr
- 1073 Richland Creek Dr
- 1068 Richland Creek Dr
- 1061 Richland Creek Dr
- 3003 Thomas Ln
- 1053 Richland Creek Dr
- 1057 Richland Creek Dr
- 1049 Richland Creek Dr
- 2307 Hardwick Rd
- 1052 Richland Creek Dr
- 1045 Richland Creek Dr
- 1056 Richland Creek Dr
