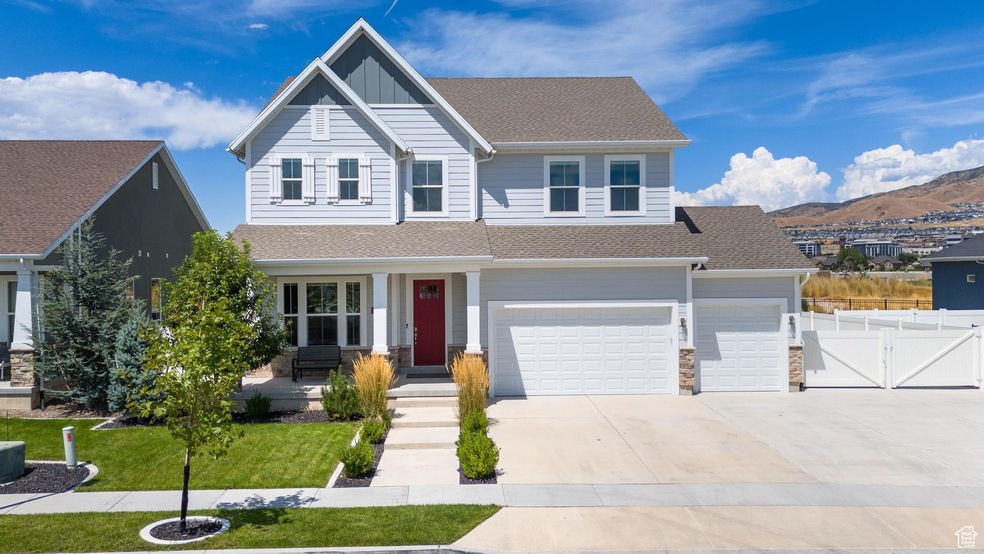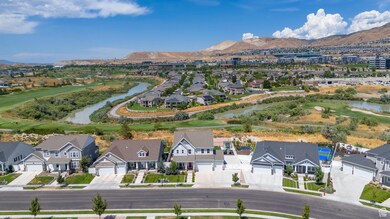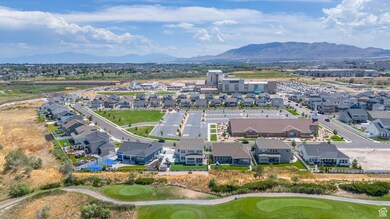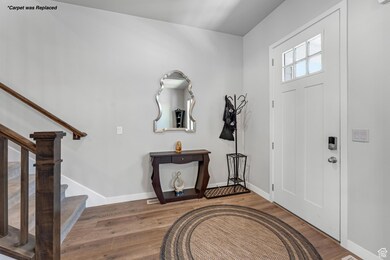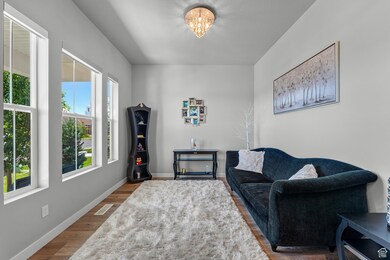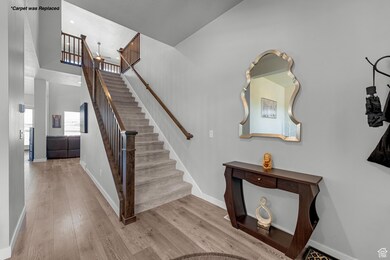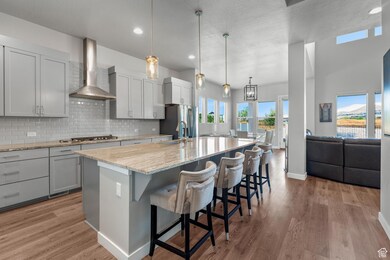
Estimated payment $5,659/month
Highlights
- Water Views
- RV or Boat Parking
- 1 Fireplace
- Skyridge High School Rated A-
- Vaulted Ceiling
- Great Room
About This Home
This expansive 4,302 sq ft home is perfectly positioned on the 14th hole of the prestigious Thanksgiving Point Golf Course and offers the ideal blend of luxury, comfort, and versatility. With room to grow and potential for additional bedrooms, it's built for both everyday living and effortless entertaining. Upstairs, a striking catwalk overlooks the spacious living room and frames stunning views of the golf course, mountains, and city skyline. A dedicated office with custom built-ins and a hidden Murphy bed adds flexibility for guests or work-from-home needs. The basement is a true bonusfeaturing a spa-like bathroom, a large walk-in closet, and an expansive flex space currently used as a dance studio and gym. Whether you're envisioning a theater room, additional bedrooms, or a game area, this space offers endless opportunities to make it your own.
Home Details
Home Type
- Single Family
Est. Annual Taxes
- $3,457
Year Built
- Built in 2019
Lot Details
- 8,276 Sq Ft Lot
- Property is Fully Fenced
- Landscaped
- Sprinkler System
- Property is zoned Single-Family
HOA Fees
- $23 Monthly HOA Fees
Parking
- 3 Car Attached Garage
- 9 Open Parking Spaces
- RV or Boat Parking
Property Views
- Water
- Mountain
Home Design
- Stone Siding
- Asphalt
Interior Spaces
- 4,302 Sq Ft Home
- 3-Story Property
- Vaulted Ceiling
- Ceiling Fan
- 1 Fireplace
- Double Pane Windows
- Shades
- Great Room
- Den
- Basement Fills Entire Space Under The House
- Alarm System
Kitchen
- Gas Range
- Free-Standing Range
- Microwave
- Disposal
- Instant Hot Water
Flooring
- Carpet
- Laminate
- Tile
Bedrooms and Bathrooms
- 4 Bedrooms | 1 Main Level Bedroom
- Walk-In Closet
- 4 Full Bathrooms
- Bathtub With Separate Shower Stall
Outdoor Features
- Covered patio or porch
- Storage Shed
- Play Equipment
Location
- Property is near a golf course
Schools
- Liberty Hills Elementary School
- Willowcreek Middle School
- Lehi High School
Utilities
- Central Heating and Cooling System
- Natural Gas Connected
Community Details
- Ccmc Association, Phone Number (833) 301-4538
- Holbrook Farms Subdivision
Listing and Financial Details
- Exclusions: Dryer, Washer
- Assessor Parcel Number 41-893-0307
Map
Home Values in the Area
Average Home Value in this Area
Tax History
| Year | Tax Paid | Tax Assessment Tax Assessment Total Assessment is a certain percentage of the fair market value that is determined by local assessors to be the total taxable value of land and additions on the property. | Land | Improvement |
|---|---|---|---|---|
| 2024 | $3,281 | $408,430 | $0 | $0 |
| 2023 | $3,281 | $417,560 | $0 | $0 |
| 2022 | $3,328 | $410,520 | $0 | $0 |
| 2021 | $2,818 | $525,600 | $181,800 | $343,800 |
| 2020 | $2,633 | $485,400 | $168,300 | $317,100 |
| 2019 | $1,596 | $168,300 | $168,300 | $0 |
Property History
| Date | Event | Price | Change | Sq Ft Price |
|---|---|---|---|---|
| 05/16/2025 05/16/25 | Price Changed | $960,000 | -1.0% | $223 / Sq Ft |
| 04/22/2025 04/22/25 | Price Changed | $970,000 | -0.5% | $225 / Sq Ft |
| 04/01/2025 04/01/25 | For Sale | $975,000 | -- | $227 / Sq Ft |
Purchase History
| Date | Type | Sale Price | Title Company |
|---|---|---|---|
| Interfamily Deed Transfer | -- | None Available | |
| Interfamily Deed Transfer | -- | Stewart Title Ins Agcy Of Ut | |
| Special Warranty Deed | -- | Stewart Title Ins Agcy Of Ut |
Mortgage History
| Date | Status | Loan Amount | Loan Type |
|---|---|---|---|
| Open | $342,000 | New Conventional |
Similar Homes in Lehi, UT
Source: UtahRealEstate.com
MLS Number: 2074193
APN: 41-893-0307
- 3074 W 2400 N
- 2433 N 3130 W
- 2402 N Cramden Dr
- 3224 W 2400 N
- 3301 Cramden Dr
- 2424 N Lazy j Ln
- 3376 W 2450 N
- 2693 W 2400 N
- 2832 N Turnberry Ln
- 2539 N Cypress Way
- 1185 N 2650 W
- 2616 N Elm Dr
- 2615 W Cottonwood Dr
- 2979 N Desert Forest Ln
- 1994 N 3330 W Unit A301
- 3811 W Zephyr Way
- 3641 W 2740 N
- 3647 W 2280 N Unit 301
- 3707 W 2600 N
- 1984 N 3410 W Unit R102
