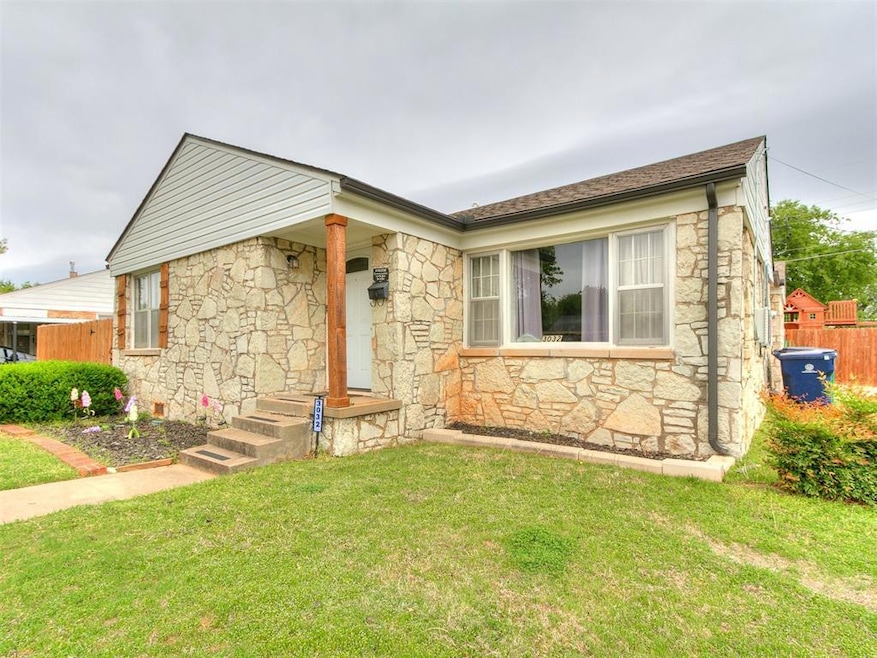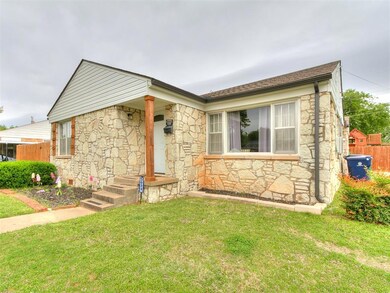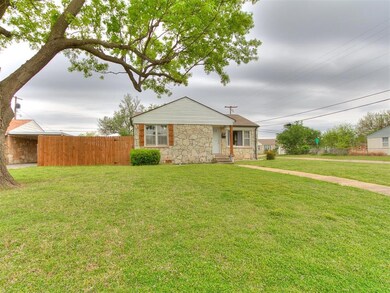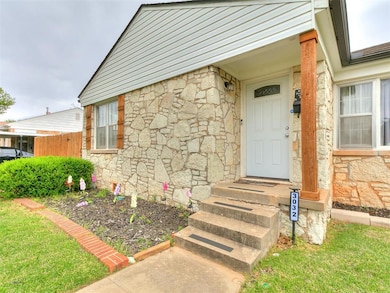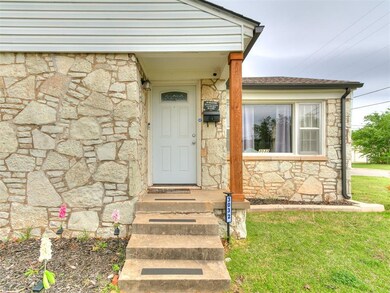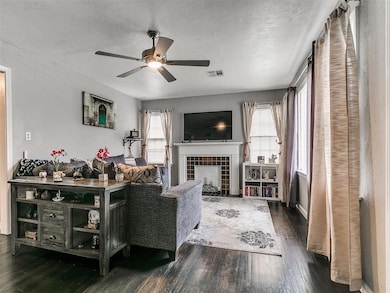
3032 W Fairfield Ave Oklahoma City, OK 73116
Mayview NeighborhoodEstimated payment $1,375/month
Total Views
32
2
Beds
1
Bath
1,035
Sq Ft
$205
Price per Sq Ft
Highlights
- Traditional Architecture
- Corner Lot
- 1 Car Attached Garage
- Wood Flooring
- Covered patio or porch
- Woodwork
About This Home
SOLD BEFORE PROCESSING! New impact resistant roof in 2019. New gutters in 2019. New AC in 2018. New water heater in 2020. New garage door and opener in 2023. New appliances in 2022 (Stove, oven, dishwasher). New plumbing underneath with insulation 2024. New fence with huge drive-in gate around 2020. Solar panels. Large corner lot. Terrific outdoor entertainment area in covered patio and breezeway. Great access to Lake Hefner and Nichols Hills.
Home Details
Home Type
- Single Family
Est. Annual Taxes
- $2,263
Year Built
- Built in 1949
Lot Details
- 8,093 Sq Ft Lot
- Northwest Facing Home
- Wood Fence
- Corner Lot
Parking
- 1 Car Attached Garage
- Driveway
Home Design
- Traditional Architecture
- Frame Construction
- Architectural Shingle Roof
- Stone
Interior Spaces
- 1,035 Sq Ft Home
- 1-Story Property
- Woodwork
- Inside Utility
- Wood Flooring
Kitchen
- Gas Oven
- Gas Range
- Free-Standing Range
- Dishwasher
- Wood Stained Kitchen Cabinets
Bedrooms and Bathrooms
- 2 Bedrooms
- 1 Full Bathroom
Outdoor Features
- Covered patio or porch
Schools
- Nichols Hills Elementary School
- John Marshall Middle School
- John Marshall High School
Utilities
- Central Heating and Cooling System
- Water Heater
- High Speed Internet
- Cable TV Available
Listing and Financial Details
- Legal Lot and Block 18 / 5
Map
Create a Home Valuation Report for This Property
The Home Valuation Report is an in-depth analysis detailing your home's value as well as a comparison with similar homes in the area
Home Values in the Area
Average Home Value in this Area
Tax History
| Year | Tax Paid | Tax Assessment Tax Assessment Total Assessment is a certain percentage of the fair market value that is determined by local assessors to be the total taxable value of land and additions on the property. | Land | Improvement |
|---|---|---|---|---|
| 2024 | $2,263 | $19,343 | $3,425 | $15,918 |
| 2023 | $2,263 | $18,422 | $2,356 | $16,066 |
| 2022 | $2,064 | $17,545 | $2,582 | $14,963 |
| 2021 | $1,276 | $11,838 | $2,278 | $9,560 |
| 2020 | $1,250 | $11,494 | $2,356 | $9,138 |
| 2019 | $1,209 | $11,160 | $1,856 | $9,304 |
| 2018 | $1,116 | $10,835 | $0 | $0 |
| 2017 | $1,186 | $10,461 | $1,945 | $8,516 |
| 2016 | $1,130 | $9,962 | $1,881 | $8,081 |
| 2015 | $1,086 | $9,488 | $1,928 | $7,560 |
| 2014 | $1,029 | $9,037 | $2,030 | $7,007 |
Source: Public Records
Property History
| Date | Event | Price | Change | Sq Ft Price |
|---|---|---|---|---|
| 04/22/2025 04/22/25 | Pending | -- | -- | -- |
| 04/21/2025 04/21/25 | For Sale | $212,000 | +28.5% | $205 / Sq Ft |
| 09/29/2021 09/29/21 | Sold | $165,000 | +3.1% | $165 / Sq Ft |
| 08/30/2021 08/30/21 | Pending | -- | -- | -- |
| 08/27/2021 08/27/21 | Price Changed | $160,000 | +900.0% | $160 / Sq Ft |
| 08/27/2021 08/27/21 | For Sale | $16,000 | -83.2% | $16 / Sq Ft |
| 12/15/2017 12/15/17 | Sold | $95,500 | -13.0% | $95 / Sq Ft |
| 11/15/2017 11/15/17 | Pending | -- | -- | -- |
| 08/01/2017 08/01/17 | For Sale | $109,777 | -- | $109 / Sq Ft |
Source: MLSOK
Purchase History
| Date | Type | Sale Price | Title Company |
|---|---|---|---|
| Quit Claim Deed | -- | Chicago Title | |
| Quit Claim Deed | -- | Chicago Title | |
| Warranty Deed | $165,000 | Chicago Title Oklahoma Co | |
| Warranty Deed | $95,500 | American Eagle Title Group | |
| Warranty Deed | $79,000 | Stewart Abstract & Title Of | |
| Warranty Deed | $39,000 | -- | |
| Quit Claim Deed | -- | American Guaranty Title Co |
Source: Public Records
Mortgage History
| Date | Status | Loan Amount | Loan Type |
|---|---|---|---|
| Open | $132,000 | New Conventional | |
| Previous Owner | $95,000 | New Conventional | |
| Previous Owner | $93,769 | FHA | |
| Previous Owner | $63,200 | New Conventional |
Source: Public Records
Similar Homes in the area
Source: MLSOK
MLS Number: 1166000
APN: 112443200
Nearby Homes
- 2935 NW Grand Blvd
- 7817 Old Hickory Ln
- 2832 Warwick Dr
- 3119 W Wilshire Blvd
- 3009 W Wilshire Blvd
- 2813 Warwick Dr
- 3101 NW 70th St
- 2825 NW Grand Blvd Unit 29
- 2825 NW Grand Blvd Unit 24
- 2825 NW Grand Blvd Unit 3
- 2825 NW Grand Blvd Unit 17
- 2757 W Country Club Dr
- 2813 Clermont Place
- 3222 Wilshire Terrace
- 2808 Clermont Place
- 2837 Cambridge Ct
- 2736 Pembroke Terrace
- 2757 Lancaster Ln
- 2737 Clermont Place
- 2748 Lancaster Ln
