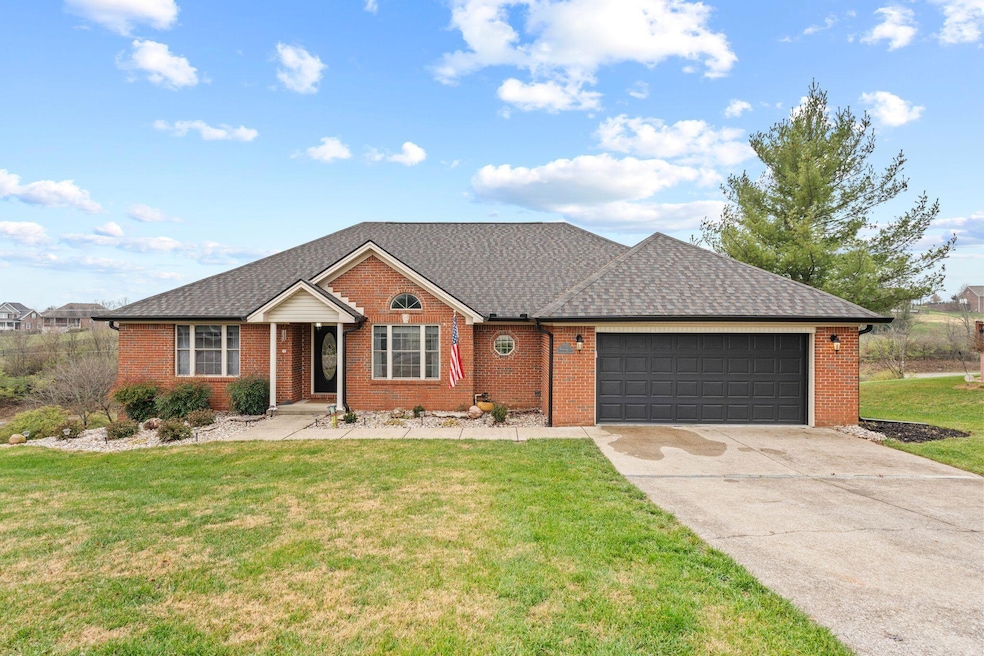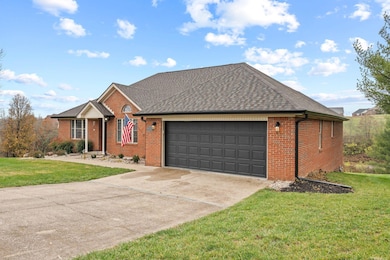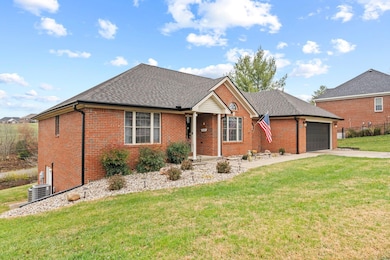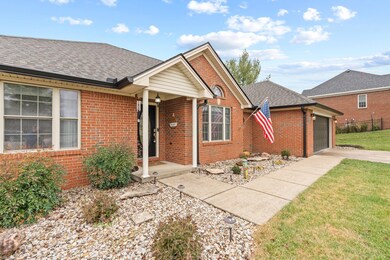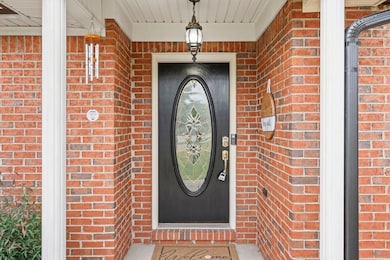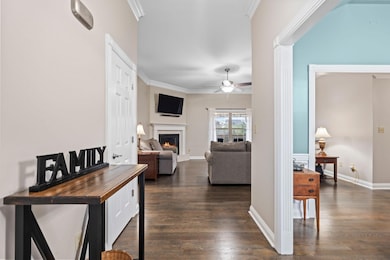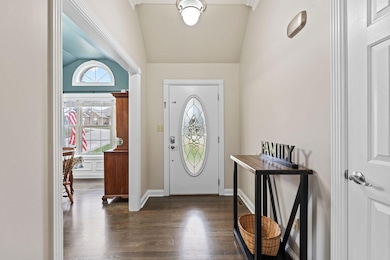3032 Woodfield Cir Richmond, KY 40475
Estimated payment $3,645/month
Highlights
- View of Trees or Woods
- Deck
- Recreation Room
- 1.08 Acre Lot
- Living Room with Fireplace
- Vaulted Ceiling
About This Home
Welcome to this exceptional ranch home on a finished basement, thoughtfully designed to offer both elegance and versatility. The main level features 3 bedrooms and 2 full baths, including a formal dining room enhanced with wainscoting and crown molding. The oversized living room is centered around a cozy gas fireplace and flows effortlessly into the gourmet kitchen, complete with soft-closing cabinetry, stainless steel appliances, a pantry, coffee nook, pull-out drawers, tile flooring, and detailed crown molding. The primary suite showcases vaulted ceilings and a spa-inspired ensuite with an oversized jetted Jacuzzi tub, separate shower, dual vanities, and a walk-in closet. The fully finished basement is a true extension of the home, designed with multi-generational living or entertainment in mind. It includes a spacious den, an oversized bedroom, a full bath, and a kitchenette with bar seating, and a second gas fireplace. Additional spaces such as a workout room, study, or game room, along with a versatile bonus room, offer flexibility for any lifestyle. A large storage area with double doors opening to the exterior provides convenient access for lawn equipment, tools, or recreational items. Situated on a desirable lot just minutes from the Richmond Centre and I-75, this home combines refined finishes with practical features, creating the perfect balance of comfort, functionality, and convenience. Whether you're hosting gatherings or enjoying quiet evenings at home, this property is ready to fit your needs today and for years to come.
Home Details
Home Type
- Single Family
Est. Annual Taxes
- $3,095
Year Built
- Built in 2002
Lot Details
- 1.08 Acre Lot
- Irrigation Equipment
HOA Fees
- $8 Monthly HOA Fees
Parking
- 2 Car Attached Garage
- Front Facing Garage
- Driveway
- Off-Street Parking
Property Views
- Woods
- Neighborhood
Home Design
- Ranch Style House
- Brick Veneer
- Dimensional Roof
- Concrete Perimeter Foundation
Interior Spaces
- Wet Bar
- Crown Molding
- Vaulted Ceiling
- Ceiling Fan
- Gas Log Fireplace
- Blinds
- Entrance Foyer
- Living Room with Fireplace
- 2 Fireplaces
- Dining Room
- Home Office
- Recreation Room
- Bonus Room
- First Floor Utility Room
- Laundry on main level
- Utility Room
- Pull Down Stairs to Attic
Kitchen
- Eat-In Kitchen
- Breakfast Bar
- Oven or Range
- Microwave
- Dishwasher
Flooring
- Wood
- Carpet
- Tile
Bedrooms and Bathrooms
- 4 Bedrooms
- Walk-In Closet
- Bathroom on Main Level
- 3 Full Bathrooms
- Primary bathroom on main floor
- Soaking Tub
Finished Basement
- Walk-Out Basement
- Basement Fills Entire Space Under The House
- Fireplace in Basement
Outdoor Features
- Deck
- Covered Patio or Porch
Schools
- Kit Carson Elementary School
- Madison Mid Middle School
- Madison Central High School
Utilities
- Multiple cooling system units
- Air Source Heat Pump
- Electric Water Heater
- Septic Tank
Community Details
- The Meadows Subdivision
- Mandatory home owners association
Listing and Financial Details
- Assessor Parcel Number 0043-0001-0075
Map
Home Values in the Area
Average Home Value in this Area
Tax History
| Year | Tax Paid | Tax Assessment Tax Assessment Total Assessment is a certain percentage of the fair market value that is determined by local assessors to be the total taxable value of land and additions on the property. | Land | Improvement |
|---|---|---|---|---|
| 2024 | $3,095 | $323,000 | $0 | $0 |
| 2023 | $3,133 | $323,000 | $0 | $0 |
| 2022 | $3,143 | $323,000 | $0 | $0 |
| 2021 | $2,852 | $287,800 | $0 | $0 |
| 2020 | $2,833 | $280,000 | $0 | $0 |
| 2019 | $2,679 | $263,500 | $0 | $0 |
| 2018 | $2,642 | $260,000 | $0 | $0 |
| 2017 | $2,614 | $260,000 | $0 | $0 |
| 2016 | $2,593 | $260,000 | $0 | $0 |
| 2015 | $2,530 | $260,000 | $0 | $0 |
| 2014 | $2,488 | $260,000 | $0 | $0 |
| 2012 | $2,488 | $260,000 | $30,000 | $230,000 |
Property History
| Date | Event | Price | List to Sale | Price per Sq Ft |
|---|---|---|---|---|
| 11/21/2025 11/21/25 | For Sale | $639,900 | -- | $160 / Sq Ft |
Purchase History
| Date | Type | Sale Price | Title Company |
|---|---|---|---|
| Deed | -- | None Available | |
| Deed | $275,000 | None Available |
Mortgage History
| Date | Status | Loan Amount | Loan Type |
|---|---|---|---|
| Previous Owner | $275,000 | Purchase Money Mortgage |
Source: ImagineMLS (Bluegrass REALTORS®)
MLS Number: 25506656
APN: 0043-0001-0075
- 1032 Meadow Ridge Dr
- 304 Anglewood Ct
- 142 Plantation Dr
- 1335 Curtis Pike
- 113 Old Pond Way
- 122 Old Pond Way
- 620 Apricot Dr
- 309 Pam Dr
- 252 Meridian Way
- 312 Pam Dr
- 115 Walnut Hill Dr
- 137 Shelby Ct
- 307 Wolverine Way
- 107 Pleasant Ridge Dr
- 1474 Curtis Pike
- 124 Pleasant Ridge Dr
- 332 Wolverine Way
- 2022 Idylwild Ct
- 128 Frankie Dr
- 306 Wolverine Way
- 224 Wray Ct Unit 24
- 144 S Killarney Ln Unit 8
- 236 Wray Ct Unit 28
- 245 Maryland Dr Unit 5
- 306 Spangler Dr Unit 8
- 429 Sara Leigh Dr Unit 2
- 647 Four Winds Dr
- 312 Rosedale Ave
- 2048 Partridge Way
- 1213 W Main St
- 207 W Irvine St
- 858 Melanie Ln
- 409 Lawson Dr Unit B
- 321 Churchill Dr Unit 2
- 314 N 2nd St
- 1040 Brandy Ln
- 419 Gibson Ln Unit 4
- 8189 Driftwood Loop
- 409 Bond St
- 743 N 3rd St
