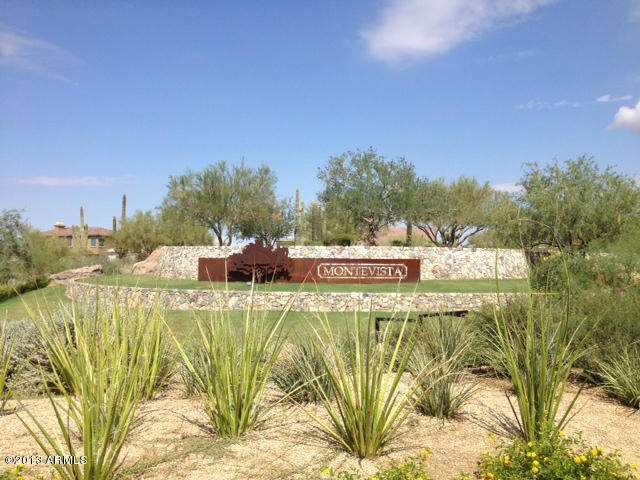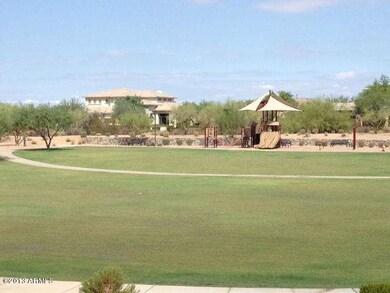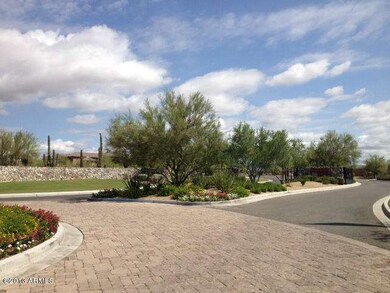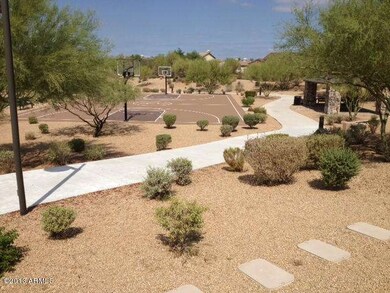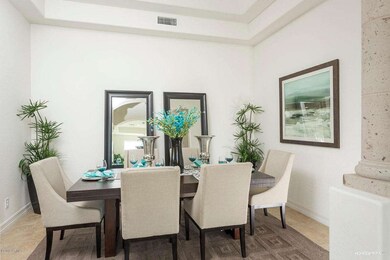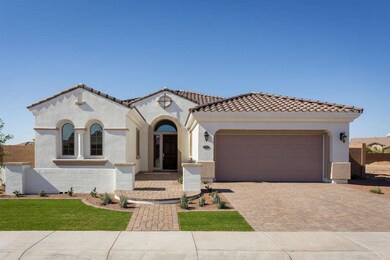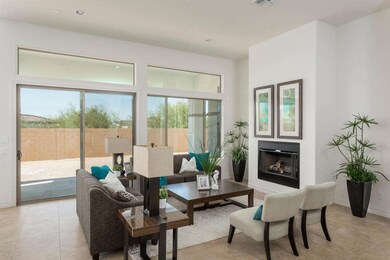
30324 N 53rd St Cave Creek, AZ 85331
Desert View NeighborhoodEstimated Value: $1,072,772 - $1,179,000
Highlights
- Gated Community
- 1 Fireplace
- Eat-In Kitchen
- Lone Mountain Elementary School Rated A-
- Granite Countertops
- Dual Vanity Sinks in Primary Bathroom
About This Home
As of April 2015Brand new Toll Brothers home! Available now! Price includes front yard landscpaing! A stunning courtyard and rotunda foyer welcome you to this fabulous floor plan. Huge great room with fireplace off gourmet kitchen. 12' ceilings throughout! Secondary bedrooms have own private baths and walk-in closets. Upgraded tile and carpet throughout. Upgraded kitchen granite, flooring,cabinets and more! Premium homesite with open space behind. Private gated community with community amenities. Cost includes upgrades already built into price! Any additional options or upgrades will add to the cost of the home.
Last Agent to Sell the Property
Norah Wells
Coldwell Banker Realty License #SA508329000 Listed on: 05/19/2014

Home Details
Home Type
- Single Family
Est. Annual Taxes
- $3,161
Year Built
- Built in 2014 | Under Construction
Lot Details
- 8,645 Sq Ft Lot
- Block Wall Fence
Parking
- 2 Car Garage
Home Design
- Wood Frame Construction
- Tile Roof
- Stucco
Interior Spaces
- 2,789 Sq Ft Home
- 1-Story Property
- 1 Fireplace
- Washer and Dryer Hookup
Kitchen
- Eat-In Kitchen
- Breakfast Bar
- Gas Cooktop
- Built-In Microwave
- Dishwasher
- Kitchen Island
- Granite Countertops
Bedrooms and Bathrooms
- 3 Bedrooms
- 3.5 Bathrooms
- Dual Vanity Sinks in Primary Bathroom
- Bathtub With Separate Shower Stall
Schools
- Lone Mountain Elementary School
- Sonoran Trails Middle School
- Cactus Shadows High School
Utilities
- Heating System Uses Natural Gas
Listing and Financial Details
- Tax Lot 55
- Assessor Parcel Number 211-89-375
Community Details
Overview
- Property has a Home Owners Association
- Ccmc Association, Phone Number (480) 921-7500
- Built by Toll Brothers
- Montevista Subdivision, Solaria Floorplan
Recreation
- Community Playground
- Bike Trail
Security
- Gated Community
Ownership History
Purchase Details
Home Financials for this Owner
Home Financials are based on the most recent Mortgage that was taken out on this home.Purchase Details
Purchase Details
Purchase Details
Similar Homes in Cave Creek, AZ
Home Values in the Area
Average Home Value in this Area
Purchase History
| Date | Buyer | Sale Price | Title Company |
|---|---|---|---|
| Davison Harvey Daniel | $567,052 | Fidelity Natl Title Agency I | |
| Toll Brothers Az Limited Partnership | -- | Westminster Title Agency | |
| Musa Fuad H | -- | None Available | |
| Alger Keith W | -- | -- | |
| Sequoia Homes Inc | -- | First American Title |
Mortgage History
| Date | Status | Borrower | Loan Amount |
|---|---|---|---|
| Open | Davison Harvey Daniel | $490,622 |
Property History
| Date | Event | Price | Change | Sq Ft Price |
|---|---|---|---|---|
| 04/08/2015 04/08/15 | Sold | $567,052 | +1.3% | $203 / Sq Ft |
| 01/26/2015 01/26/15 | Pending | -- | -- | -- |
| 10/06/2014 10/06/14 | Price Changed | $559,995 | +3.1% | $201 / Sq Ft |
| 08/08/2014 08/08/14 | Price Changed | $542,995 | -5.1% | $195 / Sq Ft |
| 05/18/2014 05/18/14 | For Sale | $572,412 | -- | $205 / Sq Ft |
Tax History Compared to Growth
Tax History
| Year | Tax Paid | Tax Assessment Tax Assessment Total Assessment is a certain percentage of the fair market value that is determined by local assessors to be the total taxable value of land and additions on the property. | Land | Improvement |
|---|---|---|---|---|
| 2025 | $3,161 | $54,849 | -- | -- |
| 2024 | $3,029 | $52,237 | -- | -- |
| 2023 | $3,029 | $67,450 | $13,490 | $53,960 |
| 2022 | $2,946 | $56,680 | $11,330 | $45,350 |
| 2021 | $3,139 | $54,710 | $10,940 | $43,770 |
| 2020 | $3,067 | $52,530 | $10,500 | $42,030 |
| 2019 | $2,958 | $50,910 | $10,180 | $40,730 |
| 2018 | $2,843 | $50,170 | $10,030 | $40,140 |
| 2017 | $2,738 | $49,270 | $9,850 | $39,420 |
| 2016 | $2,692 | $47,380 | $9,470 | $37,910 |
| 2015 | $2,434 | $43,170 | $8,630 | $34,540 |
Agents Affiliated with this Home
-

Seller's Agent in 2015
Norah Wells
Coldwell Banker Realty
(480) 560-0365
-
Jennifer Smith

Seller Co-Listing Agent in 2015
Jennifer Smith
Compass
(602) 486-2646
5 in this area
42 Total Sales
-
Antonio Guerrero

Buyer's Agent in 2015
Antonio Guerrero
RE/MAX
(602) 295-7097
1 in this area
56 Total Sales
Map
Source: Arizona Regional Multiple Listing Service (ARMLS)
MLS Number: 5117710
APN: 211-89-375
- 5237 E Montgomery Rd
- 30406 N 54th St
- 5428 E Windstone Trail
- 5414 E Palo Brea Ln
- 5528 E Windstone Trail
- 30920 N Sunrise Ranch Rd
- 29816 N 51st Place
- 5512 E Barwick Dr
- 5335 E Dixileta Dr
- 5420 E Duane Ln
- 5005 E Baker Dr
- 5411 E Duane Ln
- 4867 E Windstone Trail Unit 3
- 5049 E Duane Ln
- 29835 N 56th St
- 5415 E Chaparosa Way
- 4864 E Eden Dr
- 31320 N 54th Place
- 5219 E Lone Mountain Rd
- 29615 N 55th Place
- 30324 N 53rd St
- 30404 N 53rd St
- 30320 N 53rd St
- 30408 N 53rd St
- 30316 N 53rd St
- 30315 N 52nd Place
- 30327 N 53rd St
- 30323 N 53rd St
- 30319 N 53rd St
- 30405 N 53rd St
- 30312 N 53rd St
- 30409 N 53rd St
- 30308 N 53rd St
- 30412 N 52nd Place
- 30313 N 53rd St
- 30408 N 52nd Place
- 30413 N 53rd St
- 5249 E Palo Brea Ln
- 30322 N 52nd Place
- 30305 N 52nd Place
