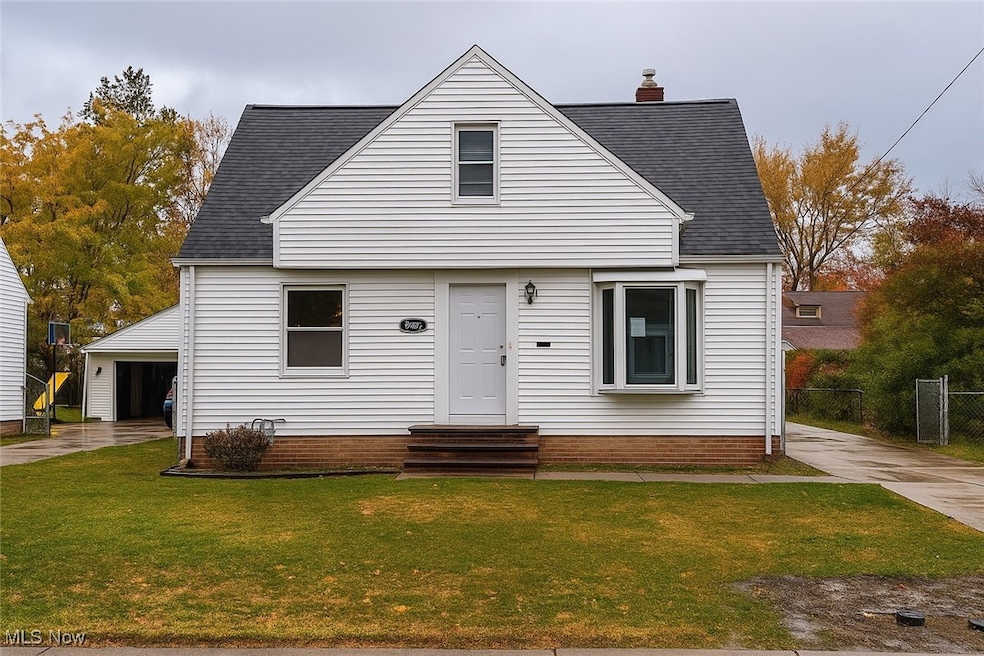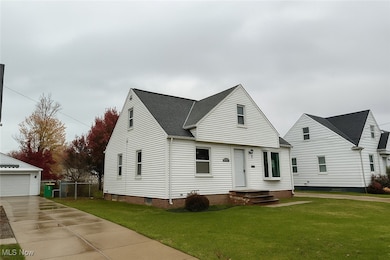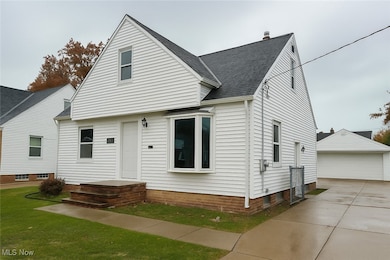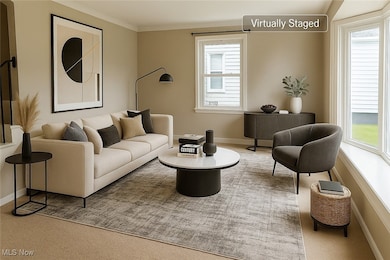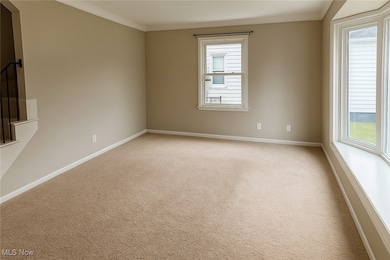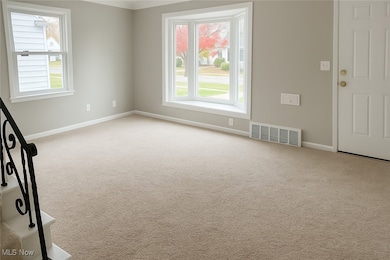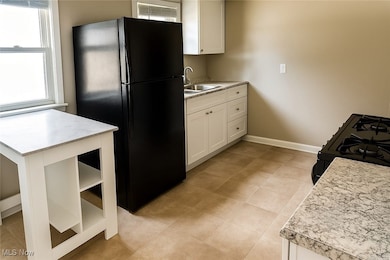30325 Mildred Dr Willowick, OH 44095
Estimated payment $919/month
Highlights
- Cape Cod Architecture
- 2 Car Detached Garage
- Bay Window
- No HOA
- Eat-In Kitchen
- Built-In Features
About This Home
Welcome to 30325 Mildred Street — a delightful Cape Cod-style home in the heart of Willowick that perfectly blends traditional charm with everyday functionality. With approximately 1,170 square feet of living space, this three-bedroom, one-bath residence invites you into a warm and inviting atmosphere from the moment you step inside. The bright living room greets you with soft natural light pouring through a large front bay window, creating the perfect setting for morning coffee or cozy evenings in. Just beyond, the refreshed kitchen offers space to craft your favorite meals and gather with loved ones, opening seamlessly to the home’s practical layout. Two comfortable bedrooms on the main level provide flexibility for a guest room, nursery, or home office, while the spacious upper-level primary bedroom serves as a private retreat complete with generous built-in storage and a walk-in closet tucked beneath charming sloped ceilings. The updated full bath brings a clean, modern touch with its crisp finishes and bright design. Downstairs, a partially finished basement extends your living potential — ideal for a recreation room, workout space, or creative studio. Outside, enjoy a fully fenced backyard ready for summer gatherings, pets, or gardening. A substantial two-car detached garage and long concrete driveway complete this wonderful home. Discover the charm and confort waiting for you at 30325 Mildred St — Don’t miss this opportunity – schedule your showing today! Being sold AS IS, WHERE IS, Buyer is responsible for all required inspections & certifications (if applicable). All info & property details set forth in this listing, including all utilities & all room dimensions which are approximate, are deemed reliable but not guaranteed & should be independently verified if any person intends to engage in a transaction based upon it. Seller/current owner does not represent and/or guarantee that all property info & details have been provided in this MLS listing.
Listing Agent
Ai Brokers LLC Brokerage Email: 800-933-1991, kimberlee@theaibrokers.com License #2006005230 Listed on: 11/11/2025
Home Details
Home Type
- Single Family
Year Built
- Built in 1957
Lot Details
- 7,501 Sq Ft Lot
- Back Yard Fenced
Parking
- 2 Car Detached Garage
- Parking Storage or Cabinetry
- Front Facing Garage
- Driveway
- Off-Street Parking
Home Design
- Cape Cod Architecture
- Bungalow
- Brick Foundation
- Block Foundation
- Frame Construction
- Fiberglass Roof
- Asphalt Roof
- Vinyl Siding
Interior Spaces
- 2-Story Property
- Built-In Features
- Crown Molding
- Recessed Lighting
- Chandelier
- Blinds
- Bay Window
- Storage
Kitchen
- Eat-In Kitchen
- Laminate Countertops
Bedrooms and Bathrooms
- 3 Bedrooms | 2 Main Level Bedrooms
- 1 Full Bathroom
Partially Finished Basement
- Basement Fills Entire Space Under The House
- Laundry in Basement
Utilities
- Forced Air Heating and Cooling System
- Heating System Uses Gas
Community Details
- No Home Owners Association
- Howard Homes Sub Subdivision
Listing and Financial Details
- Assessor Parcel Number 28-A-039-H-00-017-0
Map
Home Values in the Area
Average Home Value in this Area
Tax History
| Year | Tax Paid | Tax Assessment Tax Assessment Total Assessment is a certain percentage of the fair market value that is determined by local assessors to be the total taxable value of land and additions on the property. | Land | Improvement |
|---|---|---|---|---|
| 2025 | -- | $68,060 | $15,150 | $52,910 |
| 2024 | -- | $68,060 | $15,150 | $52,910 |
| 2023 | -- | $48,610 | $12,380 | $36,230 |
| 2022 | $3,589 | $48,610 | $12,380 | $36,230 |
| 2021 | $3,603 | $48,610 | $12,380 | $36,230 |
| 2020 | $3,362 | $41,190 | $10,490 | $30,700 |
| 2019 | $3,156 | $41,190 | $10,490 | $30,700 |
| 2018 | $3,121 | $41,850 | $14,960 | $26,890 |
| 2017 | $3,234 | $41,850 | $14,960 | $26,890 |
| 2016 | $3,228 | $41,850 | $14,960 | $26,890 |
| 2015 | $3,172 | $41,850 | $14,960 | $26,890 |
| 2014 | $3,032 | $41,850 | $14,960 | $26,890 |
| 2013 | $3,033 | $41,850 | $14,960 | $26,890 |
Property History
| Date | Event | Price | List to Sale | Price per Sq Ft |
|---|---|---|---|---|
| 01/30/2026 01/30/26 | Pending | -- | -- | -- |
| 11/11/2025 11/11/25 | For Sale | $149,900 | -- | $96 / Sq Ft |
Purchase History
| Date | Type | Sale Price | Title Company |
|---|---|---|---|
| Sheriffs Deed | $68,000 | None Available | |
| Quit Claim Deed | $24,800 | Mortgage Information Service | |
| Deed | -- | -- |
Mortgage History
| Date | Status | Loan Amount | Loan Type |
|---|---|---|---|
| Previous Owner | $30,705 | Stand Alone Second |
Source: MLS Now
MLS Number: 5171346
APN: 28-A-039-H-00-017
- 518 E 305th St
- 30615 Crescent Dr
- 596 Terrace Plaza
- 30209 Oakdale Rd
- 701 E 315th St
- 30116 Barjode Rd
- 30051 Forestgrove Rd
- 30002 Barjode Rd
- 29070 W Willowick Dr
- 31705 Daniel Dr
- 311 E 293rd St
- 31612 Douglas Dr
- 730 Glenhurst Rd
- 30243 Truman Ave
- 29010 Barjode Rd
- 625 Pendley Rd
- 882 Bayridge Blvd
- 294 Lakewick Ln
- 300 Lakewick Ln
- 28949 Beechwood Dr
Ask me questions while you tour the home.
