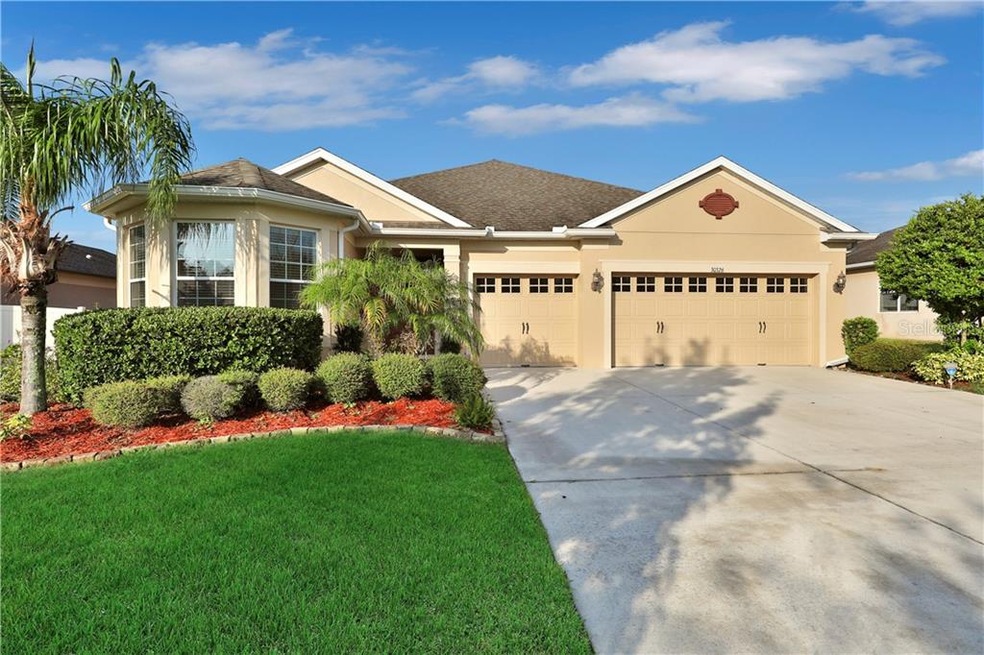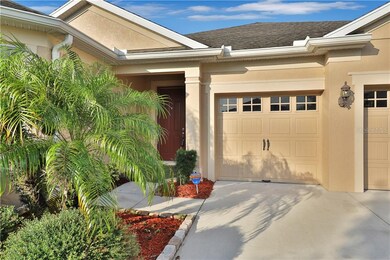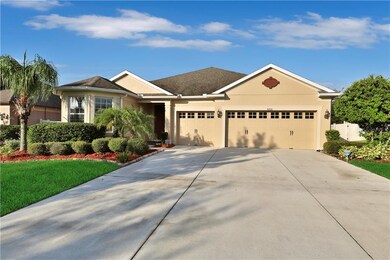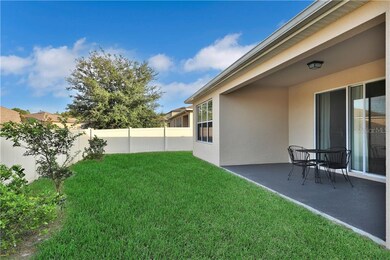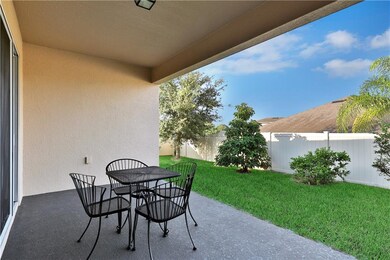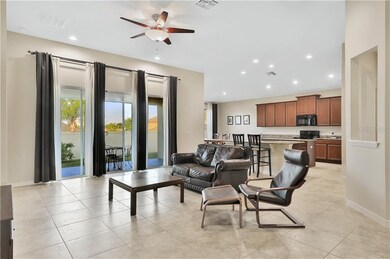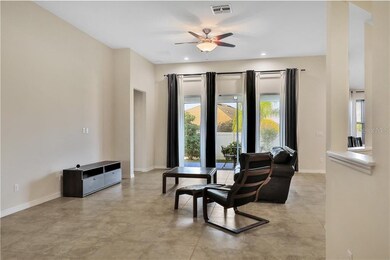
30326 Hackney Loop Mount Dora, FL 32757
Highlights
- Fitness Center
- Clubhouse
- High Ceiling
- Gated Community
- Florida Architecture
- Stone Countertops
About This Home
As of July 2023Absolutely gorgeous home, built in 2013, located in the beautiful community of Sullivan Ranch in Mount Dora! This 3 bedroom 3 bath home plus large office, boasts over 2400 sqft of living space with an amazing open-floor concept. The home has soundproof interior walls with R13 insulation for that extra privacy. Beautiful tiled floors flow throughout the whole home, granite counters in the kitchen and all bathrooms, along with upgraded 42-inch wood cabinets. This fully upgraded home also features, surround system ready connections, and re-enforced walls in the master bedroom and living room for placement of large flat screen TV's. The home features a large island in the kitchen, recessed lighting with upgraded dimmer switches throughout the house and the master bath includes a glass enclosed shower with a large tub. The 3-car garage is yet another great feature that this homes has to offer! The main living area has high ceilings and the master bedroom is split and private from all other bedrooms. The other 2 bedrooms come with their very own bathroom which is great for family or visiting guests. The Community features include a Junior-Olympic size swimming pool, a state-of-the-art gym that was recently updated with new machines and equipment, a large clubhouse for entertaining, an amazing playground with a splash pad, a dog park, and walking trails that flow throughout the community, so your are able to enjoy the picturesque views and the beautiful community landscaping that Sullivan Ranch offers.
Last Agent to Sell the Property
KELLIE & CO REAL ESTATE License #3292340 Listed on: 10/03/2019
Home Details
Home Type
- Single Family
Est. Annual Taxes
- $3,138
Year Built
- Built in 2013
Lot Details
- 9,000 Sq Ft Lot
- Southwest Facing Home
- Fenced
- Mature Landscaping
- Landscaped with Trees
HOA Fees
- $130 Monthly HOA Fees
Parking
- 3 Car Attached Garage
Home Design
- Florida Architecture
- Slab Foundation
- Shingle Roof
- Block Exterior
- Stucco
Interior Spaces
- 2,432 Sq Ft Home
- 1-Story Property
- High Ceiling
- Ceiling Fan
- Drapes & Rods
- Blinds
- Sliding Doors
- Ceramic Tile Flooring
- Laundry in unit
Kitchen
- Eat-In Kitchen
- Range<<rangeHoodToken>>
- Recirculated Exhaust Fan
- <<microwave>>
- Dishwasher
- Stone Countertops
- Disposal
Bedrooms and Bathrooms
- 4 Bedrooms
- Split Bedroom Floorplan
- Walk-In Closet
- 3 Full Bathrooms
Home Security
- Security System Leased
- In Wall Pest System
Eco-Friendly Details
- Reclaimed Water Irrigation System
Outdoor Features
- Covered patio or porch
- Rain Gutters
Utilities
- Central Heating and Cooling System
- Electric Water Heater
- High Speed Internet
- Cable TV Available
Listing and Financial Details
- Down Payment Assistance Available
- Homestead Exemption
- Visit Down Payment Resource Website
- Tax Lot 485
- Assessor Parcel Number 33-19-27-0300-000-48500
Community Details
Overview
- Association fees include community pool, ground maintenance, manager, pool maintenance, private road
- Heather Burch Association, Phone Number (352) 385-7962
- Visit Association Website
- Sullivan Ranch Sub Subdivision
- The community has rules related to deed restrictions, fencing, vehicle restrictions
- Rental Restrictions
Recreation
- Community Playground
- Fitness Center
- Community Pool
Additional Features
- Clubhouse
- Gated Community
Ownership History
Purchase Details
Home Financials for this Owner
Home Financials are based on the most recent Mortgage that was taken out on this home.Purchase Details
Home Financials for this Owner
Home Financials are based on the most recent Mortgage that was taken out on this home.Similar Homes in Mount Dora, FL
Home Values in the Area
Average Home Value in this Area
Purchase History
| Date | Type | Sale Price | Title Company |
|---|---|---|---|
| Warranty Deed | $323,000 | None Available | |
| Special Warranty Deed | $218,000 | Ad Valorem Title Llc |
Mortgage History
| Date | Status | Loan Amount | Loan Type |
|---|---|---|---|
| Open | $157,000 | New Conventional | |
| Closed | $50,000 | Credit Line Revolving | |
| Closed | $108,000 | New Conventional | |
| Previous Owner | $222,959 | New Conventional |
Property History
| Date | Event | Price | Change | Sq Ft Price |
|---|---|---|---|---|
| 07/17/2023 07/17/23 | Sold | $575,000 | 0.0% | $236 / Sq Ft |
| 06/13/2023 06/13/23 | Pending | -- | -- | -- |
| 06/10/2023 06/10/23 | For Sale | $575,000 | +78.0% | $236 / Sq Ft |
| 03/02/2020 03/02/20 | Sold | $323,000 | -3.6% | $133 / Sq Ft |
| 01/20/2020 01/20/20 | Pending | -- | -- | -- |
| 01/09/2020 01/09/20 | Price Changed | $334,999 | -1.5% | $138 / Sq Ft |
| 12/04/2019 12/04/19 | Price Changed | $340,000 | -1.4% | $140 / Sq Ft |
| 10/03/2019 10/03/19 | For Sale | $345,000 | -- | $142 / Sq Ft |
Tax History Compared to Growth
Tax History
| Year | Tax Paid | Tax Assessment Tax Assessment Total Assessment is a certain percentage of the fair market value that is determined by local assessors to be the total taxable value of land and additions on the property. | Land | Improvement |
|---|---|---|---|---|
| 2025 | $4,107 | $436,440 | $140,000 | $296,440 |
| 2024 | $4,107 | $436,440 | $140,000 | $296,440 |
| 2023 | $4,107 | $294,340 | $0 | $0 |
| 2022 | $3,872 | $285,770 | $0 | $0 |
| 2021 | $3,735 | $277,449 | $0 | $0 |
| 2020 | $3,300 | $231,791 | $0 | $0 |
| 2019 | $3,276 | $226,580 | $0 | $0 |
| 2018 | $3,138 | $222,356 | $0 | $0 |
| 2017 | $3,048 | $217,783 | $0 | $0 |
| 2016 | $3,038 | $213,304 | $0 | $0 |
| 2015 | $3,109 | $211,822 | $0 | $0 |
| 2014 | $3,690 | $208,165 | $0 | $0 |
Agents Affiliated with this Home
-
Robin Skaggs

Seller's Agent in 2023
Robin Skaggs
COLDWELL BANKER VANGUARD EDGE
(336) 689-7412
53 Total Sales
-
Kevin Lanier
K
Buyer's Agent in 2023
Kevin Lanier
LPT REALTY, LLC
(352) 267-3822
43 Total Sales
-
Kellie Wheeler

Seller's Agent in 2020
Kellie Wheeler
KELLIE & CO REAL ESTATE
(407) 617-4186
93 Total Sales
Map
Source: Stellar MLS
MLS Number: G5021266
APN: 33-19-27-0300-000-48500
- 30300 Hackney Loop
- 30120 Hackney Loop
- 30532 Gidran Terrace
- 30342 Gidran Terrace
- 30230 Tokara Terrace
- 30411 Gidran Terrace
- 30210 Donnington Loop
- 30439 Gidran Terrace
- 5917 Coquyt Dr Unit 2
- 5116 Tempic Dr
- 20945 Oldenburg Loop
- 20811 Sullivan Ranch Blvd
- 6234 Tremayne Dr
- 5871 Alenlon Way
- 30245 Cheval St
- 30304 Cheval St
- 30308 Cheval St
- 22004 Belgian Ct
- Round Lake and Sullivan Ranch
- Round Lake and Sullivan Ranch
