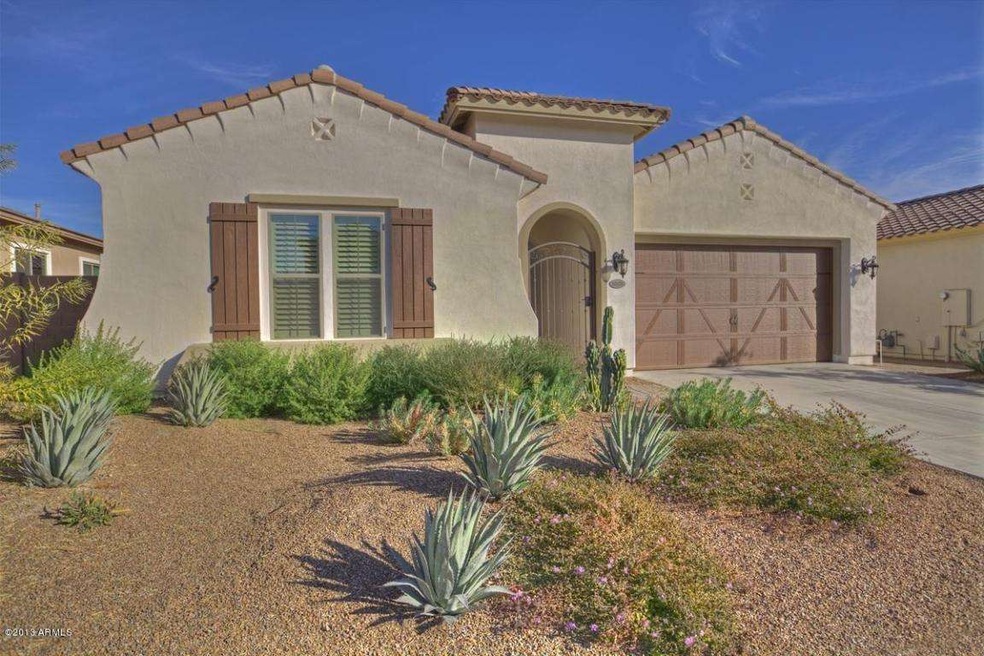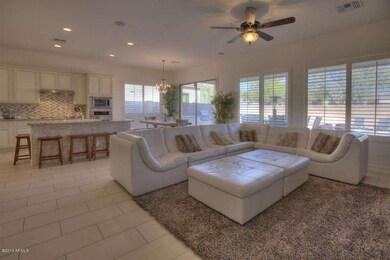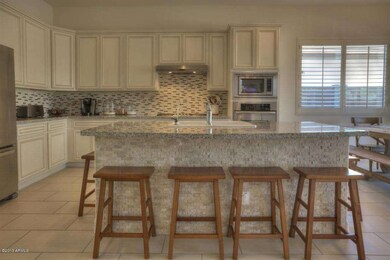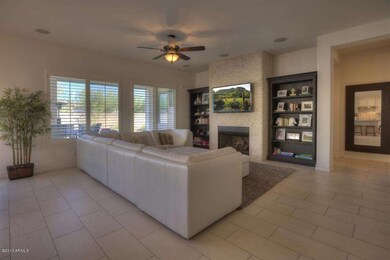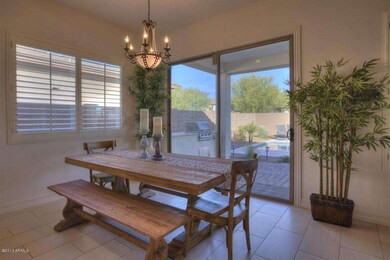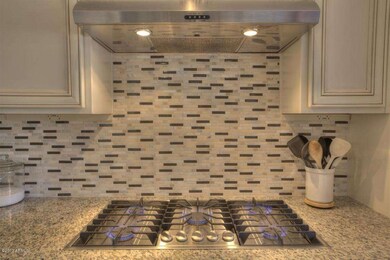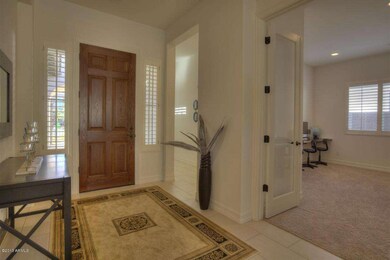
30329 N 54th St Cave Creek, AZ 85331
Desert View NeighborhoodHighlights
- Play Pool
- Gated Community
- Granite Countertops
- Lone Mountain Elementary School Rated A-
- Spanish Architecture
- Covered patio or porch
About This Home
As of September 2022Exquisite, Highly Upgraded Single-Level Home w/Heated Play Pool in Desirable Gated Montevista. Well-Appointed thru-out w/Slab Granite Counters, Clear Alder Cabinetry w/Glaze Distressed Brush Finish, Upg. Tile Floors, Plush Carpeted Bedrooms, Split-Face Travertine Stone on Kitchen Island & Fireplace Surround, Elevated Vanities, Double French Doors to Study, Energy Star SS Appl, Plantation Shutters, Solid Core Doors, Venetian Bronze Hdware. Over $50k in Landscaping includes Resort-Style Saltwater, Pebbletec Pool, Travertine Deck, Grassy Area, Extended Covered Patio, B/I BBQ & backing to Quiet, Community Park. Model-Like New, this Home offers Low-E Windows, Reverse Osmosis, High-Efficiency A/C, Soft Water System, Keyless Entry, Sec. System, Designer Garage Door. Excellent Location & Schools.
Last Agent to Sell the Property
RE/MAX Excalibur License #SA546164000 Listed on: 12/18/2013

Home Details
Home Type
- Single Family
Est. Annual Taxes
- $2,945
Year Built
- Built in 2012
Lot Details
- 8,410 Sq Ft Lot
- Desert faces the front of the property
- Block Wall Fence
- Artificial Turf
- Front Yard Sprinklers
- Grass Covered Lot
HOA Fees
- $170 Monthly HOA Fees
Parking
- 3 Car Garage
- Garage Door Opener
Home Design
- Spanish Architecture
- Wood Frame Construction
- Tile Roof
- Stucco
Interior Spaces
- 2,333 Sq Ft Home
- 1-Story Property
- Ceiling height of 9 feet or more
- Ceiling Fan
- Gas Fireplace
- Double Pane Windows
- Low Emissivity Windows
- Solar Screens
- Family Room with Fireplace
- Security System Owned
Kitchen
- Eat-In Kitchen
- Breakfast Bar
- Gas Cooktop
- Built-In Microwave
- Kitchen Island
- Granite Countertops
Flooring
- Carpet
- Tile
Bedrooms and Bathrooms
- 3 Bedrooms
- Primary Bathroom is a Full Bathroom
- 2.5 Bathrooms
- Dual Vanity Sinks in Primary Bathroom
- Bathtub With Separate Shower Stall
Accessible Home Design
- No Interior Steps
Outdoor Features
- Play Pool
- Covered patio or porch
- Built-In Barbecue
- Playground
Schools
- Lone Mountain Elementary School
- Sonoran Trails Middle School
- Cactus Shadows High School
Utilities
- Refrigerated Cooling System
- Heating System Uses Natural Gas
- Water Filtration System
- High Speed Internet
- Cable TV Available
Listing and Financial Details
- Tax Lot 137
- Assessor Parcel Number 211-89-457-A
Community Details
Overview
- Association fees include ground maintenance, (see remarks), street maintenance
- Ccmc Association, Phone Number (480) 921-7500
- Built by Toll Brothers
- Montevista Subdivision, San Pietro Floorplan
- FHA/VA Approved Complex
Recreation
- Community Playground
- Bike Trail
Security
- Gated Community
Ownership History
Purchase Details
Purchase Details
Home Financials for this Owner
Home Financials are based on the most recent Mortgage that was taken out on this home.Purchase Details
Purchase Details
Home Financials for this Owner
Home Financials are based on the most recent Mortgage that was taken out on this home.Purchase Details
Home Financials for this Owner
Home Financials are based on the most recent Mortgage that was taken out on this home.Similar Homes in Cave Creek, AZ
Home Values in the Area
Average Home Value in this Area
Purchase History
| Date | Type | Sale Price | Title Company |
|---|---|---|---|
| Warranty Deed | -- | -- | |
| Warranty Deed | $919,725 | Roc Title | |
| Special Warranty Deed | -- | Charlotte C Johnson Law Pllc | |
| Special Warranty Deed | -- | Charlotte C Johnson Law Pllc | |
| Warranty Deed | $549,000 | Stewart Title & Trust Of Pho | |
| Special Warranty Deed | $428,764 | Westminster Title Agency |
Mortgage History
| Date | Status | Loan Amount | Loan Type |
|---|---|---|---|
| Previous Owner | $365,500 | New Conventional | |
| Previous Owner | $387,700 | New Conventional | |
| Previous Owner | $405,250 | New Conventional | |
| Previous Owner | $417,000 | New Conventional | |
| Previous Owner | $385,746 | New Conventional |
Property History
| Date | Event | Price | Change | Sq Ft Price |
|---|---|---|---|---|
| 09/23/2022 09/23/22 | Sold | $919,725 | -3.2% | $404 / Sq Ft |
| 08/24/2022 08/24/22 | Pending | -- | -- | -- |
| 08/09/2022 08/09/22 | Price Changed | $949,900 | -2.6% | $417 / Sq Ft |
| 07/14/2022 07/14/22 | Price Changed | $975,000 | -2.5% | $428 / Sq Ft |
| 06/16/2022 06/16/22 | For Sale | $999,900 | +82.1% | $439 / Sq Ft |
| 01/24/2014 01/24/14 | Sold | $549,000 | 0.0% | $235 / Sq Ft |
| 12/20/2013 12/20/13 | Pending | -- | -- | -- |
| 12/18/2013 12/18/13 | For Sale | $549,000 | -- | $235 / Sq Ft |
Tax History Compared to Growth
Tax History
| Year | Tax Paid | Tax Assessment Tax Assessment Total Assessment is a certain percentage of the fair market value that is determined by local assessors to be the total taxable value of land and additions on the property. | Land | Improvement |
|---|---|---|---|---|
| 2025 | $3,821 | $57,881 | -- | -- |
| 2024 | $3,636 | $55,125 | -- | -- |
| 2023 | $3,636 | $60,220 | $10,640 | $49,580 |
| 2022 | $3,540 | $50,000 | $8,830 | $41,170 |
| 2021 | $3,767 | $48,240 | $8,520 | $39,720 |
| 2020 | $3,703 | $46,260 | $8,170 | $38,090 |
| 2019 | $3,643 | $44,840 | $7,920 | $36,920 |
| 2018 | $3,634 | $44,200 | $7,810 | $36,390 |
| 2017 | $3,571 | $43,940 | $7,760 | $36,180 |
| 2016 | $3,522 | $42,250 | $7,460 | $34,790 |
| 2015 | $3,188 | $38,840 | $6,860 | $31,980 |
Agents Affiliated with this Home
-
James Lombardi

Seller's Agent in 2022
James Lombardi
RE/MAX
(602) 796-3840
1 in this area
148 Total Sales
-
Amy Lombardi

Seller Co-Listing Agent in 2022
Amy Lombardi
RE/MAX
1 in this area
135 Total Sales
-
Michael Lauinger

Buyer's Agent in 2022
Michael Lauinger
Realty One Group
(480) 285-0000
10 in this area
61 Total Sales
-
Beth Steil

Seller's Agent in 2014
Beth Steil
RE/MAX
(480) 326-0969
2 in this area
60 Total Sales
-
Christopher Paris

Buyer's Agent in 2014
Christopher Paris
Christopher A Paris
(602) 882-2289
Map
Source: Arizona Regional Multiple Listing Service (ARMLS)
MLS Number: 5044046
APN: 211-89-457A
- 30406 N 54th St
- 5428 E Windstone Trail
- 5528 E Windstone Trail
- 5237 E Montgomery Rd
- 30920 N Sunrise Ranch Rd
- 29835 N 56th St
- 5420 E Duane Ln
- 5335 E Dixileta Dr
- 5411 E Duane Ln
- 29816 N 51st Place
- 5415 E Chaparosa Way
- 5748 E Moura Dr
- 29615 N 55th Place
- 31048 N 56th St
- 31055 N 56th St
- 31320 N 54th Place
- 30009 N 58th St
- 5049 E Duane Ln
- 5005 E Baker Dr
- 5533 E Lone Mountain Rd
