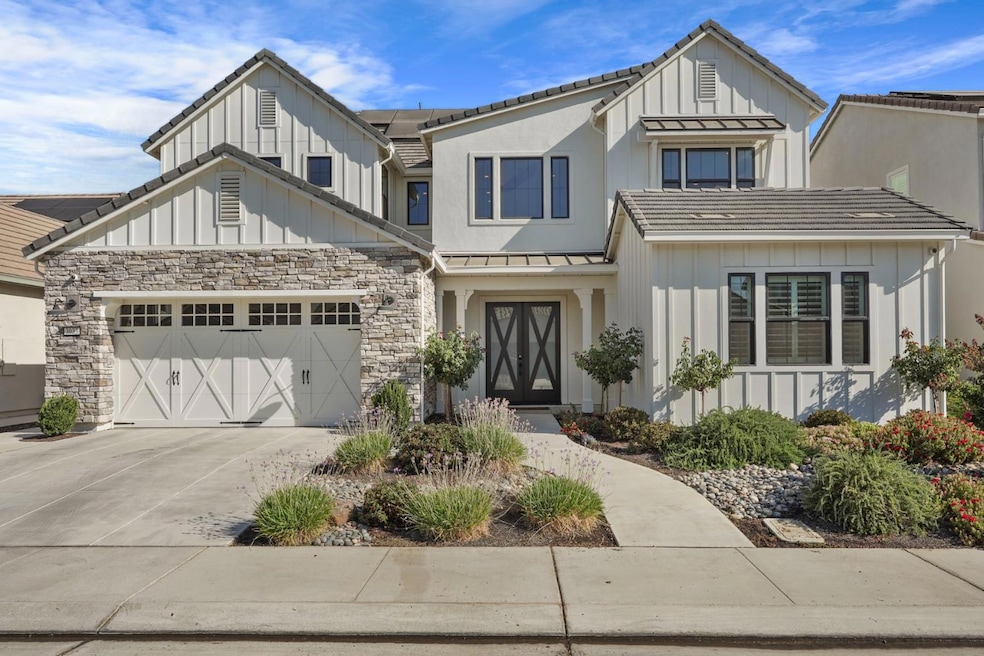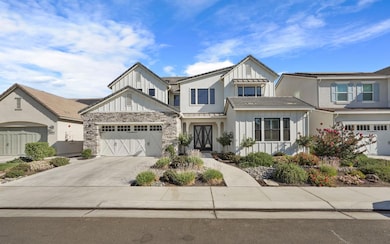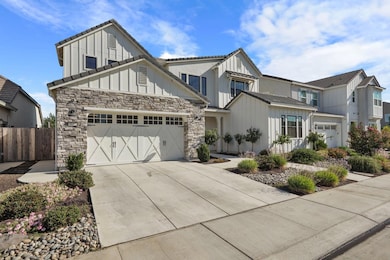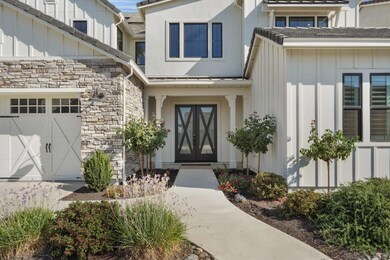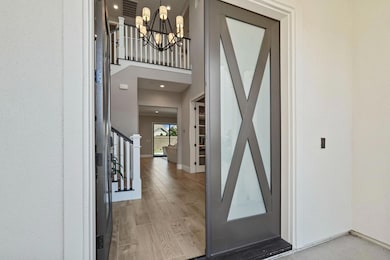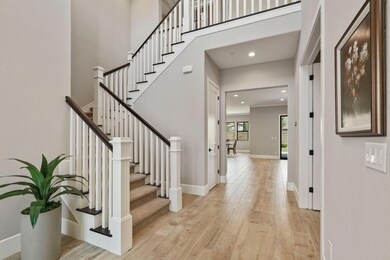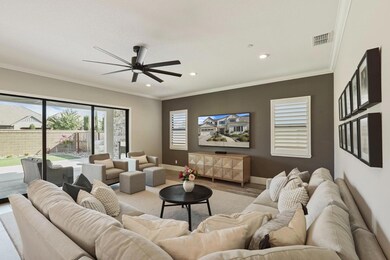3033 Concerto St Lodi, CA 95242
Sunwest NeighborhoodEstimated payment $7,402/month
Highlights
- Sitting Area In Primary Bedroom
- Built-In Refrigerator
- Green Roof
- Custom Home
- ENERGY STAR Certified Homes
- Cathedral Ceiling
About This Home
A home embracing WHAT MATTERS MOST with no need to wait to build new. Perfectly maintained and extensively upgraded at every turn with room for the entire family & extended family to live and gather. There are extravagant, private, work from home spaces, formal and informal entertainment areas and never an issue with too many cooks in the gourmet main and second back kitchens. The main level features a private bedroom with full bathroom and walk-in closet perfect for guests or multi-gen living. The yard has a 10 foot deeper lot, no backyard neighbors, California room patio with a fireplace and a set up that will DELIGHT the BBQer. Other highlights include a 3-car tandem garage, beautiful tile floors. striking black framed windows, and an expansive primary suite with dual vanities, dual walk-in closets, and spa-like shower. The builder no longer builds this model and it is WONDERFUL in a lovely neighborhood with a desirable elementary school and two terrific parks.
Home Details
Home Type
- Single Family
Est. Annual Taxes
- $12,475
Year Built
- Built in 2022
Lot Details
- 6,913 Sq Ft Lot
- South Facing Home
- Back Yard Fenced
- Sprinklers on Timer
- Property is zoned r1
Parking
- 3 Car Attached Garage
- Electric Vehicle Home Charger
- Inside Entrance
- Front Facing Garage
- Tandem Garage
- Garage Door Opener
- Driveway
Home Design
- Custom Home
- Contemporary Architecture
- Farmhouse Style Home
- Modern Architecture
- Slab Foundation
- Frame Construction
- Composition Roof
- Lap Siding
- Stucco
Interior Spaces
- 3,633 Sq Ft Home
- 2-Story Property
- Cathedral Ceiling
- Whole House Fan
- Ceiling Fan
- 1 Fireplace
- Raised Hearth
- Double Pane Windows
- Window Treatments
- Window Screens
- Formal Entry
- Great Room
- Family Room on Second Floor
- Open Floorplan
- Formal Dining Room
- Home Office
- Loft
- Garden Views
Kitchen
- Breakfast Bar
- Walk-In Pantry
- Butlers Pantry
- Double Self-Cleaning Oven
- Gas Cooktop
- Range Hood
- Warming Drawer
- Microwave
- Built-In Refrigerator
- Ice Maker
- Dishwasher
- Kitchen Island
- Quartz Countertops
- Disposal
Flooring
- Carpet
- Tile
Bedrooms and Bathrooms
- 4 Bedrooms
- Sitting Area In Primary Bedroom
- Retreat
- Main Floor Bedroom
- Primary Bedroom Upstairs
- Walk-In Closet
- Primary Bathroom is a Full Bathroom
- In-Law or Guest Suite
- Quartz Bathroom Countertops
- Secondary Bathroom Double Sinks
- Soaking Tub
- Bathtub with Shower
- Separate Shower
- Window or Skylight in Bathroom
Laundry
- Laundry Room
- Laundry on upper level
- Sink Near Laundry
- Laundry Cabinets
- Washer and Dryer Hookup
Home Security
- Security System Owned
- Carbon Monoxide Detectors
- Fire and Smoke Detector
Eco-Friendly Details
- Green Roof
- ENERGY STAR Qualified Appliances
- Energy-Efficient Construction
- Energy-Efficient Lighting
- Energy-Efficient Insulation
- ENERGY STAR Certified Homes
- Air Purifier
- Cooling system powered by passive solar
Outdoor Features
- Covered Patio or Porch
- Outdoor Kitchen
Utilities
- Cooling System Powered By Renewable Energy
- Zoned Heating and Cooling System
- 220 Volts
- Water Filtration System
- ENERGY STAR Qualified Water Heater
- Sewer in Street
- High Speed Internet
Community Details
- No Home Owners Association
- Rosegate 2 Subdivision
- The community has rules related to allowing live work
Listing and Financial Details
- Assessor Parcel Number 027-470-25
Map
Home Values in the Area
Average Home Value in this Area
Tax History
| Year | Tax Paid | Tax Assessment Tax Assessment Total Assessment is a certain percentage of the fair market value that is determined by local assessors to be the total taxable value of land and additions on the property. | Land | Improvement |
|---|---|---|---|---|
| 2025 | $12,475 | $1,103,900 | $330,000 | $773,900 |
| 2024 | $11,540 | $1,026,500 | $305,000 | $721,500 |
| 2023 | $11,618 | $1,026,500 | $305,000 | $721,500 |
| 2022 | $914 | $84,523 | $84,523 | $0 |
| 2021 | $482 | $42,866 | $42,866 | $0 |
Property History
| Date | Event | Price | Change | Sq Ft Price |
|---|---|---|---|---|
| 09/03/2025 09/03/25 | For Sale | $1,200,000 | -- | $330 / Sq Ft |
Purchase History
| Date | Type | Sale Price | Title Company |
|---|---|---|---|
| Grant Deed | $1,115,000 | Old Republic Title |
Mortgage History
| Date | Status | Loan Amount | Loan Type |
|---|---|---|---|
| Open | $467,300 | New Conventional |
Source: MetroList
MLS Number: 225114704
APN: 027-470-25
- 3039 Concerto St
- 3021 Belmont Dr
- 722 Carrousel St
- 2908 Carrousel St
- 2909 Elegance St
- 632 Chelsea St
- 2585 Buttercup Dr
- 637 Chelsea St
- The Coronado Plan at Rose Gate - Chelsea Collection
- The Barcelona Plan at Rose Gate - Chelsea Collection
- The Newport Plan at Rose Gate - Chelsea Collection
- The Poplar II Plan at Rose Gate - Carrousel Collection
- The Poppy Plan at Rose Gate - Chelsea Collection
- The Aspen Plan at Rose Gate - Chelsea Collection
- The Landmark Plan at Rose Gate - Chelsea Collection
- 114 Fieldstone Ct
- 2965 Cammie Ln
- 2651 Douglas Fir Dr
- 2652 Magnolia Ct
- 2495 Macarthur Pkwy
- 2980 Hazelwood Way
- 2329 Arvilla Ct
- 2440 W Turner Rd
- 2400 Eilers Ln Unit 1601
- 1301 W Lodi Ave
- 1279 Woodhaven Ln
- 1297 Woodhaven Ln
- 1101 S Ham Ln Unit Duplex
- 315 S Crescent Ave
- 510 W Locust St
- 115 Louie Ave
- 602 Wimbledon Dr
- 950 S Garfield St
- 505 Pioneer Dr
- 2829 Breaker Way
- 2638 Breaker Way
- 10826 Peony Pl Dr
- 10424 Skynyrd Way
- 10400 Skynyrd Way
- 1531 Siemering Way
