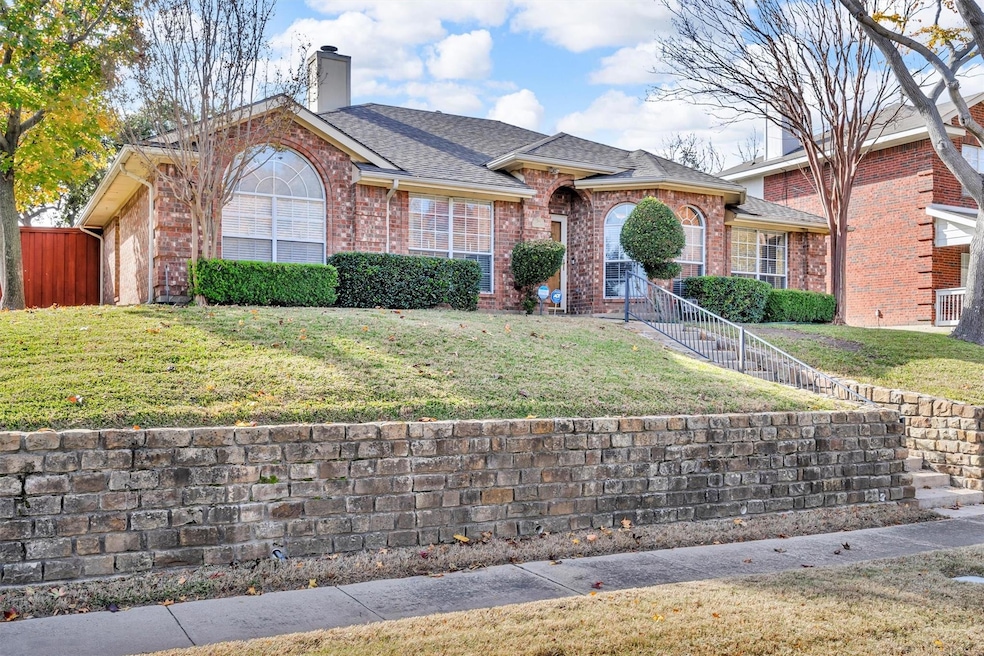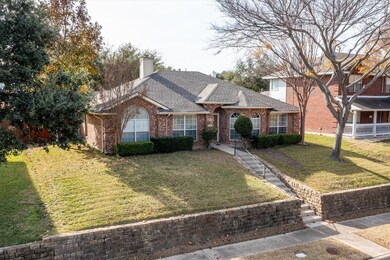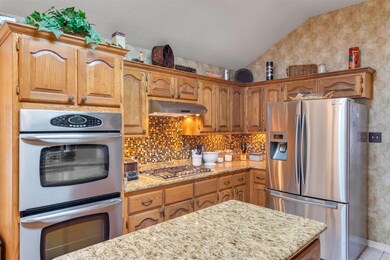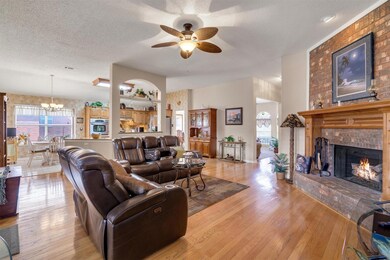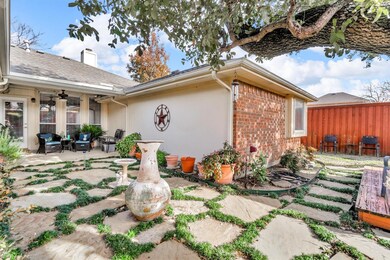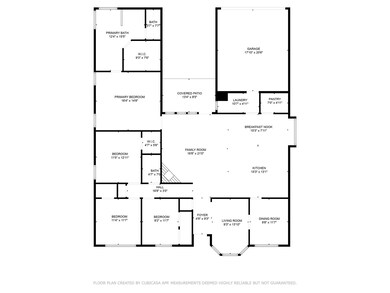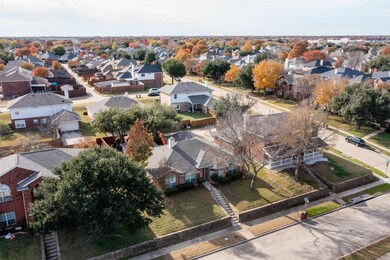
3033 Creek Meadow Ln Garland, TX 75040
Northeast Garland NeighborhoodHighlights
- Wood Flooring
- Covered patio or porch
- Bay Window
- Community Pool
- 2 Car Attached Garage
- Double Vanity
About This Home
As of April 2025Welcome to 3033 Creek Meadow Lane in Garland, TX!Nestled in the highly sought-after Firewheel community, this 4-bedroom, 2-bath home offers the perfect blend of comfort, style, and convenience. With its spacious layout, this home is ideal for families or anyone seeking a tranquil retreat just minutes from the best that Garland has to offer.Step inside to find an open-concept living area, perfect for entertaining or relaxing with loved ones. The kitchen boasts modern appliances, ample cabinet space, and a large walk-in pantry. The primary suite features a walk-in closet and an ensuite bath for your private oasis. Three additional bedrooms offer flexibility for guests, a home office, or a playroom.Outside, the large backyard is perfect for gatherings, gardening, or unwinding after a long day. Living in the Firewheel community means you'll enjoy proximity to top-rated schools, shopping, dining, and entertainment at Firewheel Town Center. Plus, outdoor enthusiasts will love being near parks, walking trails, and golf courses.Conveniently located near major highways, 3033 Creek Meadow Lane provides easy access to downtown Dallas and surrounding areas, making your commute a breeze.Don’t miss this opportunity to experience the vibrant lifestyle of Garland and the charm of Firewheel. Schedule your showing today and make this house your home!
Last Agent to Sell the Property
Allie Beth Allman & Assoc. Brokerage Phone: 214-404-7787 License #0768315 Listed on: 12/13/2024

Home Details
Home Type
- Single Family
Est. Annual Taxes
- $9,914
Year Built
- Built in 2001
Lot Details
- 7,405 Sq Ft Lot
- Lot Dimensions are 70x110
- Wood Fence
HOA Fees
- $36 Monthly HOA Fees
Parking
- 2 Car Attached Garage
- Rear-Facing Garage
- Garage Door Opener
Home Design
- Brick Exterior Construction
- Slab Foundation
- Composition Roof
Interior Spaces
- 2,188 Sq Ft Home
- 1-Story Property
- Gas Fireplace
- Bay Window
- Wood Flooring
- Home Security System
- Washer and Electric Dryer Hookup
Kitchen
- Electric Oven
- Built-In Gas Range
- Dishwasher
- Disposal
Bedrooms and Bathrooms
- 4 Bedrooms
- 2 Full Bathrooms
- Double Vanity
Outdoor Features
- Covered patio or porch
Schools
- Choice Of Elementary School
- Choice Of High School
Utilities
- Central Heating and Cooling System
- Heating System Uses Natural Gas
Listing and Financial Details
- Legal Lot and Block 27 / 13
- Assessor Parcel Number 26625080130270000
Community Details
Overview
- Association fees include management
- Village Association Management Association
- Villages Of Valley Creek 14 Subdivision
Recreation
- Community Pool
Ownership History
Purchase Details
Home Financials for this Owner
Home Financials are based on the most recent Mortgage that was taken out on this home.Purchase Details
Home Financials for this Owner
Home Financials are based on the most recent Mortgage that was taken out on this home.Similar Homes in the area
Home Values in the Area
Average Home Value in this Area
Purchase History
| Date | Type | Sale Price | Title Company |
|---|---|---|---|
| Interfamily Deed Transfer | -- | Servicelink Of Texas | |
| Vendors Lien | -- | Drh Title Company |
Mortgage History
| Date | Status | Loan Amount | Loan Type |
|---|---|---|---|
| Open | $139,326 | New Conventional | |
| Closed | $153,727 | Fannie Mae Freddie Mac | |
| Closed | $173,150 | No Value Available |
Property History
| Date | Event | Price | Change | Sq Ft Price |
|---|---|---|---|---|
| 04/01/2025 04/01/25 | Sold | -- | -- | -- |
| 02/27/2025 02/27/25 | Pending | -- | -- | -- |
| 02/07/2025 02/07/25 | For Sale | $415,000 | 0.0% | $190 / Sq Ft |
| 02/05/2025 02/05/25 | Pending | -- | -- | -- |
| 01/26/2025 01/26/25 | Price Changed | $415,000 | -2.4% | $190 / Sq Ft |
| 01/03/2025 01/03/25 | For Sale | $425,000 | -- | $194 / Sq Ft |
Tax History Compared to Growth
Tax History
| Year | Tax Paid | Tax Assessment Tax Assessment Total Assessment is a certain percentage of the fair market value that is determined by local assessors to be the total taxable value of land and additions on the property. | Land | Improvement |
|---|---|---|---|---|
| 2024 | $2,725 | $433,250 | $93,750 | $339,500 |
| 2023 | $2,725 | $433,250 | $93,750 | $339,500 |
| 2022 | $7,379 | $300,100 | $93,750 | $206,350 |
| 2021 | $7,003 | $266,320 | $62,500 | $203,820 |
| 2020 | $7,099 | $266,320 | $62,500 | $203,820 |
| 2019 | $7,066 | $250,460 | $68,750 | $181,710 |
| 2018 | $6,040 | $214,100 | $50,000 | $164,100 |
| 2017 | $6,036 | $214,100 | $50,000 | $164,100 |
| 2016 | $6,036 | $214,100 | $50,000 | $164,100 |
| 2015 | $2,744 | $174,560 | $37,500 | $137,060 |
| 2014 | $2,744 | $158,300 | $37,500 | $120,800 |
Agents Affiliated with this Home
-
Jason Graves
J
Seller's Agent in 2025
Jason Graves
Allie Beth Allman & Assoc.
(214) 404-7787
1 in this area
12 Total Sales
-
Godwin Ibekaku

Buyer's Agent in 2025
Godwin Ibekaku
Omega One Realty
(469) 855-4566
3 in this area
5 Total Sales
Map
Source: North Texas Real Estate Information Systems (NTREIS)
MLS Number: 20793341
APN: 26625080130270000
- 2322 Greenfield Cir
- 2217 Lone Pecan Dr
- 2413 Greenfield Cir
- 2114 Lantana Dr
- 3214 Pecan Meadow Dr
- 2701 Deer Creek Ct
- 3001 Penstemon Ct
- 2245 Villawood Ln
- 2502 Lake Valley Dr
- 2702 Kingsbury Dr
- 1729 Sheffield Dr
- 2726 Crosslands Dr
- 1701 Prairie Creek Ct
- 2112 Prairie Creek Trail
- 2602 Shalimar Dr
- 2202 Autumn Trail
- 2102 Autumn Trail
- 2622 Riviera Dr
- 1506 Mossy Glen Ct
- 2118 Harvest Run
