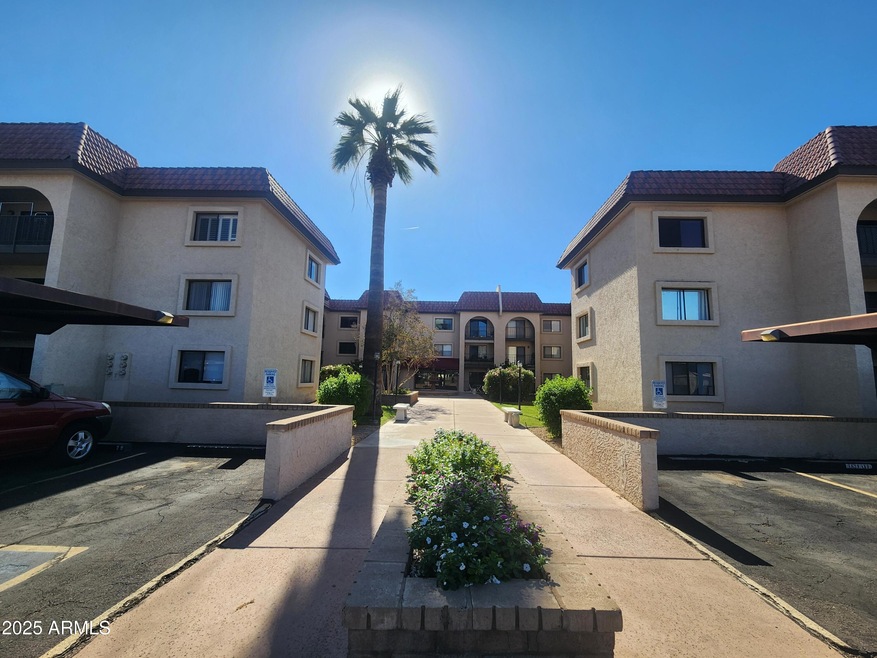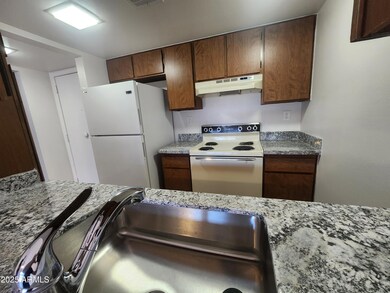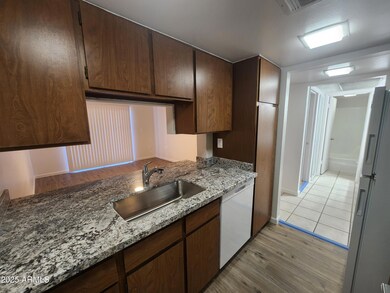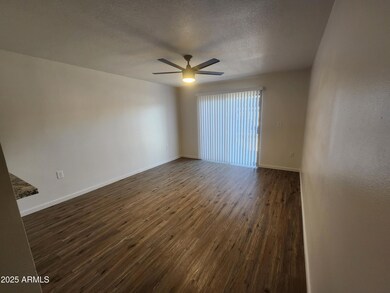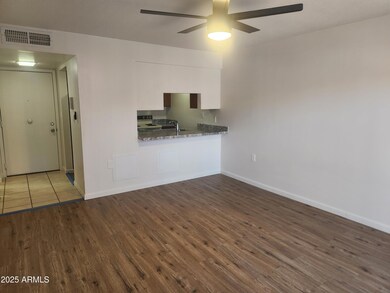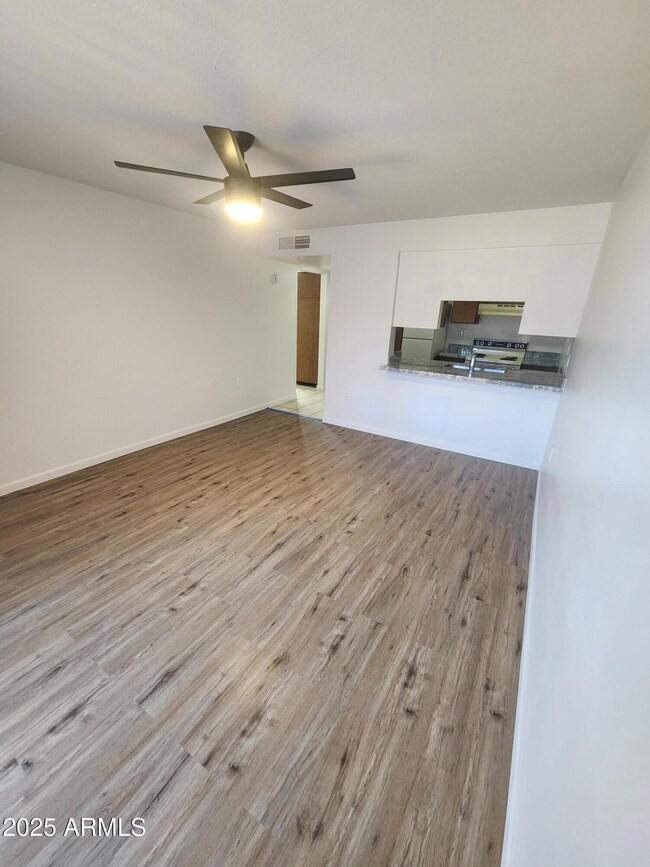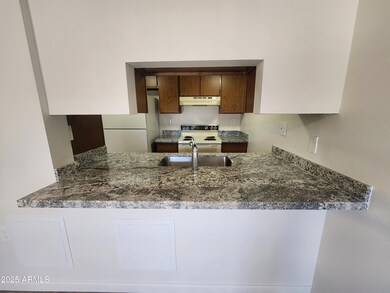3033 E Devonshire Ave Unit 1028 Phoenix, AZ 85016
Camelback East Village Neighborhood
1
Bed
1
Bath
576
Sq Ft
436
Sq Ft Lot
Highlights
- Fitness Center
- Clubhouse
- Cooling Available
- Phoenix Coding Academy Rated A
- Covered Patio or Porch
- Breakfast Bar
About This Home
This is a nice ground floor 1-Bedroom 1-Bathroom 1-Carport Unit with a great north central valley location near lots of shopping and dining. The unit has been updated with new paint, hard surface flooring, granite counters and refrigerator included. The complex has meeting room, workout facility, and a park across the street. The property is in a 55+ Adult Community.
Condo Details
Home Type
- Condominium
Year Built
- Built in 1981
Lot Details
- East or West Exposure
- Wrought Iron Fence
Home Design
- Built-Up Roof
- Block Exterior
- Stucco
Interior Spaces
- 576 Sq Ft Home
- 1-Story Property
- Laminate Flooring
- Breakfast Bar
Bedrooms and Bathrooms
- 1 Bedroom
- Primary Bathroom is a Full Bathroom
- 1 Bathroom
Parking
- 1 Carport Space
- Assigned Parking
Outdoor Features
- Covered Patio or Porch
Schools
- Adult Elementary And Middle School
- Adult High School
Utilities
- Cooling Available
- Heating Available
- High Speed Internet
Listing and Financial Details
- Property Available on 11/11/25
- 12-Month Minimum Lease Term
- Tax Lot 111
- Assessor Parcel Number 163-01-078
Community Details
Overview
- Property has a Home Owners Association
- Gud Comm. Mngt. Association, Phone Number (480) 635-1133
- Olive Grove Village Condominiums Subdivision
Amenities
- Clubhouse
- Coin Laundry
Recreation
- Fitness Center
Map
Property History
| Date | Event | Price | List to Sale | Price per Sq Ft |
|---|---|---|---|---|
| 02/02/2026 02/02/26 | Under Contract | -- | -- | -- |
| 11/21/2025 11/21/25 | Price Changed | $1,000 | -9.1% | $2 / Sq Ft |
| 11/11/2025 11/11/25 | For Rent | $1,100 | -- | -- |
Source: Arizona Regional Multiple Listing Service (ARMLS)
Source: Arizona Regional Multiple Listing Service (ARMLS)
MLS Number: 6945605
APN: 163-01-078
Nearby Homes
- 3033 E Devonshire Ave Unit 1016
- 3033 E Devonshire Ave Unit 2036
- 3033 E Devonshire Ave Unit 3008
- 3033 E Devonshire Ave Unit 3032
- 3033 E Devonshire Ave Unit 2005
- 3033 E Devonshire Ave Unit 2003
- 3033 E Devonshire Ave Unit 3028
- 3033 E Devonshire Ave Unit 1018
- 3002 E Glenrosa Ave
- 3930 N 30th St
- 3146 E Monterosa St
- 3046 E Glenrosa Ave
- 4220 N 32nd St Unit 3
- 4220 N 32nd St Unit 1
- 4220 N 32nd St Unit 7
- 4220 N 32nd St Unit 35
- 2810 E Glenrosa Ave Unit 18
- 3034 E Turney Ave
- 3102 E Clarendon Ave Unit 209
- 3023 E Sells Dr
Your Personal Tour Guide
Ask me questions while you tour the home.
