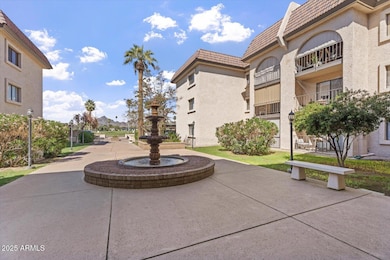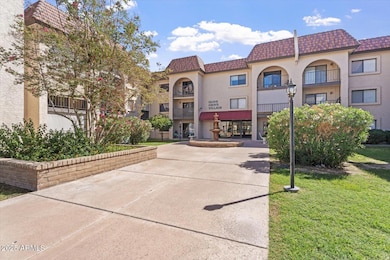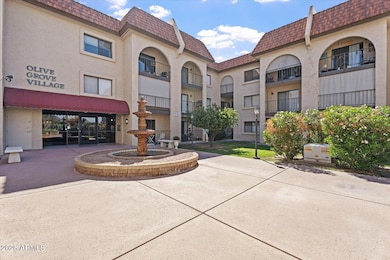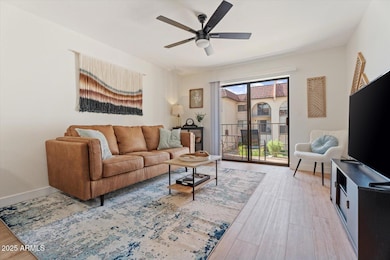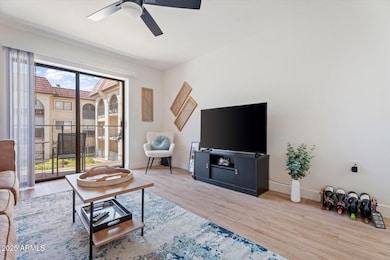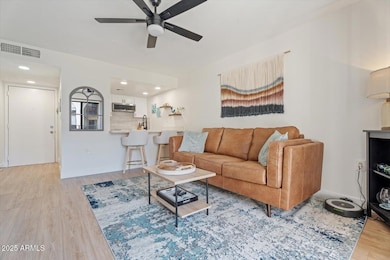
3033 E Devonshire Ave Unit 2003 Phoenix, AZ 85016
Camelback East Village NeighborhoodEstimated payment $1,217/month
Highlights
- Unit is on the top floor
- Contemporary Architecture
- Breakfast Bar
- Phoenix Coding Academy Rated A
- Balcony
- No Interior Steps
About This Home
This is the one! Easy, low-maintenance living in this beautifully remodeled 55+ condo, perfectly located between the Biltmore/Camelback corridor and Arcadia Lite. This inviting 1 bed/1 bath retreat offers enhanced privacy on the 2nd floor with no neighbor on one side and a peaceful patio overlooking the courtyard. Enjoy new flooring, a fully updated kitchen and bath, fresh paint, and modern fixtures—truly move-in ready. The community features an indoor laundry on each floor, plus fitness center and large library. Just moments from Los Olivos Park, the Devonshire Senior Center offering tons of fun activities (see documents tab), and abundant shopping, dining, and wellness options nearby. Ideal for full-time comfort or a relaxing Arizona getaway.
Listing Agent
HomeSmart Brokerage Phone: 602-793-8317 License #SA522959000 Listed on: 09/27/2025

Property Details
Home Type
- Condominium
Est. Annual Taxes
- $576
Year Built
- Built in 1981
Lot Details
- Desert faces the front and back of the property
- Partially Fenced Property
- Sprinklers on Timer
HOA Fees
- $320 Monthly HOA Fees
Home Design
- Contemporary Architecture
- Wood Frame Construction
- Built-Up Roof
- Stucco
Interior Spaces
- 576 Sq Ft Home
- 3-Story Property
- Floors Updated in 2025
Kitchen
- Kitchen Updated in 2025
- Breakfast Bar
Bedrooms and Bathrooms
- 1 Bedroom
- Bathroom Updated in 2025
- Primary Bathroom is a Full Bathroom
- 1 Bathroom
Parking
- 1 Carport Space
- Assigned Parking
Location
- Unit is on the top floor
- Property is near bus stop
Schools
- Adult Elementary And Middle School
- Adult High School
Utilities
- Central Air
- Heating Available
- High Speed Internet
Additional Features
- No Interior Steps
- Balcony
Listing and Financial Details
- Tax Lot 236
- Assessor Parcel Number 163-01-139
Community Details
Overview
- Association fees include maintenance exterior, roof repair, roof replacement, insurance, water, sewer, trash, ground maintenance
- Gud Community Mgmt Association, Phone Number (480) 635-1133
- Olive Grove Village Condominiums Subdivision, Model Like Interior Floorplan
Amenities
- Coin Laundry
Recreation
- Bike Trail
Map
Home Values in the Area
Average Home Value in this Area
Tax History
| Year | Tax Paid | Tax Assessment Tax Assessment Total Assessment is a certain percentage of the fair market value that is determined by local assessors to be the total taxable value of land and additions on the property. | Land | Improvement |
|---|---|---|---|---|
| 2025 | $578 | $4,635 | -- | -- |
| 2024 | $560 | $4,414 | -- | -- |
| 2023 | $560 | $9,000 | $1,800 | $7,200 |
| 2022 | $544 | $6,500 | $1,300 | $5,200 |
| 2021 | $485 | $6,000 | $1,200 | $4,800 |
| 2020 | $477 | $5,080 | $1,010 | $4,070 |
| 2019 | $466 | $4,520 | $900 | $3,620 |
| 2018 | $575 | $3,550 | $710 | $2,840 |
| 2017 | $431 | $3,350 | $670 | $2,680 |
| 2016 | $415 | $3,330 | $660 | $2,670 |
| 2015 | $386 | $3,450 | $690 | $2,760 |
Property History
| Date | Event | Price | List to Sale | Price per Sq Ft | Prior Sale |
|---|---|---|---|---|---|
| 09/27/2025 09/27/25 | For Sale | $160,000 | +17.6% | $278 / Sq Ft | |
| 09/10/2024 09/10/24 | Sold | $136,000 | -9.0% | $236 / Sq Ft | View Prior Sale |
| 06/23/2024 06/23/24 | For Sale | $149,500 | +96.7% | $260 / Sq Ft | |
| 03/22/2019 03/22/19 | Sold | $76,000 | -4.9% | $132 / Sq Ft | View Prior Sale |
| 02/22/2019 02/22/19 | For Sale | $79,900 | -- | $139 / Sq Ft |
Purchase History
| Date | Type | Sale Price | Title Company |
|---|---|---|---|
| Warranty Deed | $136,000 | Driggs Title Agency | |
| Warranty Deed | $76,000 | Security Title Agency | |
| Sheriffs Deed | $15,600 | None Available | |
| Quit Claim Deed | -- | -- | |
| Quit Claim Deed | -- | Security Title Agency |
Mortgage History
| Date | Status | Loan Amount | Loan Type |
|---|---|---|---|
| Previous Owner | $38,500 | No Value Available |
About the Listing Agent

Experience. Integrity. Results. As an experienced Arizona Realtor serving the Phoenix metro area, I specialize in helping home buyers and sellers navigate resale and new build residential properties with confidence and clarity. Whether you're upsizing, downsizing, or buying your first home, I bring in-depth knowledge of Arizona real estate—from seller’s markets to buyer’s and everything in between. My mission is to deliver a seamless experience, backed by strong negotiation skills, market
Edith 'Eydie''s Other Listings
Source: Arizona Regional Multiple Listing Service (ARMLS)
MLS Number: 6925517
APN: 163-01-139
- 3033 E Devonshire Ave Unit 1016
- 3033 E Devonshire Ave Unit 2036
- 3033 E Devonshire Ave Unit 3008
- 3033 E Devonshire Ave Unit 2005
- 3033 E Devonshire Ave Unit 3028
- 3033 E Devonshire Ave Unit 1018
- 3002 E Glenrosa Ave
- 3146 E Monterosa St
- 3046 E Glenrosa Ave
- 4220 N 32nd St Unit 3
- 4220 N 32nd St Unit 1
- 4220 N 32nd St Unit 7
- 4220 N 32nd St Unit 35
- 3807 N 30th St Unit 2
- 2810 E Glenrosa Ave Unit 18
- 3034 E Turney Ave
- 4313 N 28th St
- 3102 E Clarendon Ave Unit 209
- 3023 E Sells Dr
- 4445 N 29th Place
- 2936 E Indian School Rd Unit 1
- 2936 E Indian School Rd Unit ST
- 2912 E Indian School Rd
- 2911 E Indian School Rd
- 3900 N 30th St Unit 2
- 3833 N 30th St
- 4220 N 32nd St Unit 37
- 2927 E Fairmount Ave
- 3828 N 32nd St Unit 208
- 3133 E Fairmount Ave
- 3851 N 28th St
- 2964 E Clarendon Ave
- 2821 E Turney Ave Unit 2
- 4139 N 27th St Unit 2
- 4139 N 27th St Unit 4
- 4139 N 27th St Unit 1
- 4139 N 27th St Unit 5
- 4139 N 27th St Unit 6
- 4139 N 27th St Unit 3
- 2711 E Glenrosa Ave

