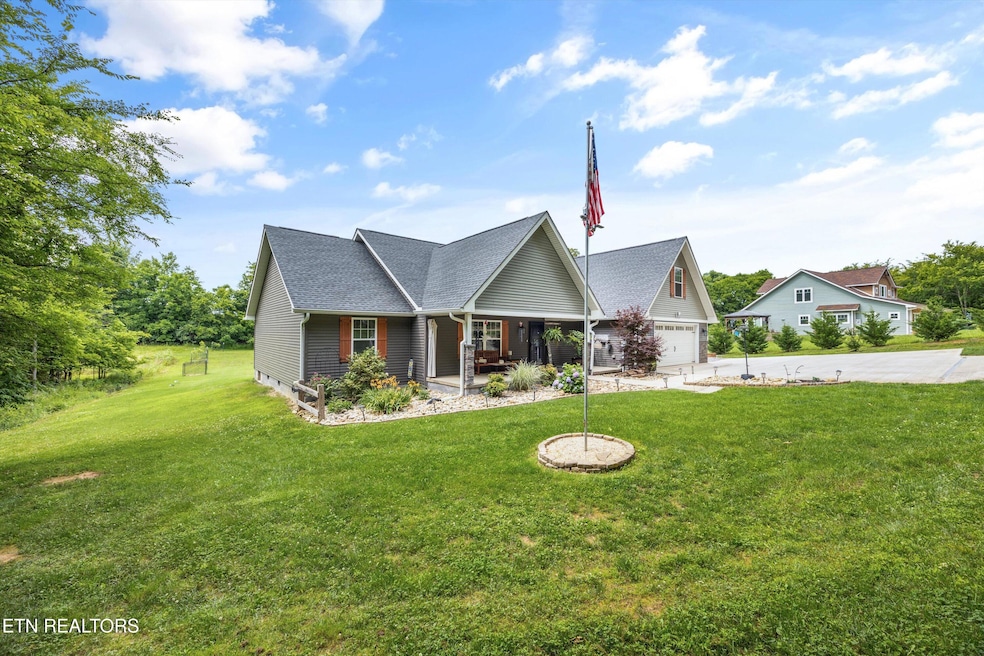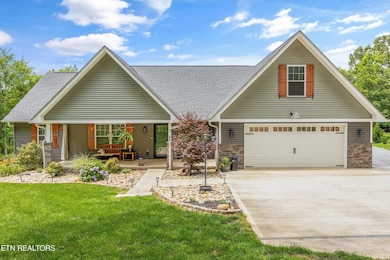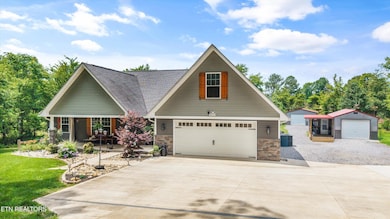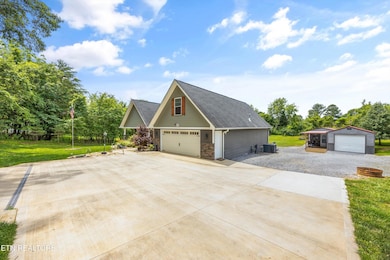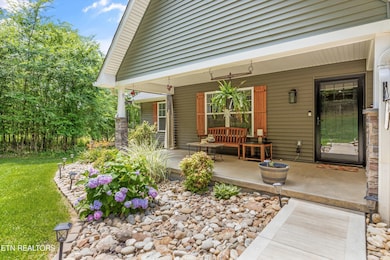3033 Lazy River Ln Sevierville, TN 37876
Estimated payment $4,168/month
Highlights
- Barn
- Spa
- Landscaped Professionally
- Gatlinburg Pittman High School Rated A-
- Craftsman Architecture
- Countryside Views
About This Home
This stunning 4-bedroom, 4-bathroom home offers just over 3,000 sq ft of thoughtfully designed living space with a desirable split floor plan. Situated on nearly an acre in a quiet neighborhood near Sevier County attractions, it perfectly blends comfort, style, and convenience. The open-concept kitchen showcases granite countertops, a spacious butcher-block island, and flows seamlessly into the great room, where vaulted tongue-and-groove ceilings and high-end LVP flooring create warmth and charm. A versatile bonus room with a 4th full bath and additional sleeping area is ideal for guests, a playroom, or a home office. Step outside to enjoy the peaceful setting—relax on the covered front porch, entertain on the expansive back deck, or unwind in the hot tub beneath the gazebo. The nearly one-acre lot backs up to the 9th fairway of the golf course and includes a stamped concrete patio with fire pit, mature fruit and nut trees, and plenty of outdoor living space.
Additional Highlights:
Large deck with open and covered sections (8x20 under roof)
Hot tub with gazebo
Spacious stamped concrete patio with fire pit
20x25 detached barn—ideal for parking, storage, workshop, or watercraft
1424 shed, with an 8x24 portion enclosed as a barbecue area and remaining open space for storage
Spacious concrete driveway leading to a 2.5 car garage with custom cabinets
Home Details
Home Type
- Single Family
Est. Annual Taxes
- $1,014
Year Built
- Built in 2019
Lot Details
- 0.94 Acre Lot
- Landscaped Professionally
- Level Lot
Parking
- 4 Car Garage
Home Design
- Craftsman Architecture
- Frame Construction
- Stone Siding
- Vinyl Siding
Interior Spaces
- 3,102 Sq Ft Home
- Cathedral Ceiling
- Ceiling Fan
- Gas Log Fireplace
- Great Room
- Open Floorplan
- Bonus Room
- Countryside Views
- Fire and Smoke Detector
Kitchen
- Eat-In Kitchen
- Gas Range
- Microwave
- Dishwasher
- Kitchen Island
Flooring
- Wood
- Tile
Bedrooms and Bathrooms
- 3 Bedrooms
- Primary Bedroom on Main
- Split Bedroom Floorplan
- Walk-In Closet
- 4 Full Bathrooms
- Walk-in Shower
Laundry
- Laundry Room
- Washer and Dryer Hookup
Outdoor Features
- Spa
- Deck
- Covered Patio or Porch
- Separate Outdoor Workshop
- Outdoor Storage
Farming
- Barn
Utilities
- Central Heating and Cooling System
- Heat Pump System
- Private Water Source
- Well
- Perc Test On File For Septic Tank
- Septic Tank
- Internet Available
Community Details
- No Home Owners Association
- Rivers Edge Est Subdivision
Listing and Financial Details
- Assessor Parcel Number 011K A 056.00
Map
Home Values in the Area
Average Home Value in this Area
Tax History
| Year | Tax Paid | Tax Assessment Tax Assessment Total Assessment is a certain percentage of the fair market value that is determined by local assessors to be the total taxable value of land and additions on the property. | Land | Improvement |
|---|---|---|---|---|
| 2025 | $1,014 | $68,500 | $7,000 | $61,500 |
| 2024 | $1,014 | $68,500 | $7,000 | $61,500 |
| 2023 | $1,014 | $68,500 | $0 | $0 |
| 2022 | $1,014 | $68,500 | $7,000 | $61,500 |
| 2021 | $1,014 | $68,500 | $7,000 | $61,500 |
| 2020 | $958 | $68,500 | $7,000 | $61,500 |
| 2019 | $112 | $51,525 | $6,000 | $45,525 |
| 2018 | $112 | $6,000 | $6,000 | $0 |
| 2017 | $112 | $6,000 | $6,000 | $0 |
| 2016 | $112 | $6,000 | $6,000 | $0 |
| 2015 | -- | $7,500 | $0 | $0 |
| 2014 | $122 | $7,500 | $0 | $0 |
Property History
| Date | Event | Price | List to Sale | Price per Sq Ft |
|---|---|---|---|---|
| 09/13/2025 09/13/25 | For Sale | $775,000 | -- | $250 / Sq Ft |
Purchase History
| Date | Type | Sale Price | Title Company |
|---|---|---|---|
| Warranty Deed | $18,000 | Smoky Mountain Title | |
| Deed | $18,000 | -- |
Source: East Tennessee REALTORS® MLS
MLS Number: 1315298
APN: 011K-A-056.00
- Lot 37 Tributary Dr
- Lot 36 Tributary Dr
- 39 lot Tributary Dr
- 2431 Tributary Dr
- 2425 Tributary Dr
- 2417 Tributary Dr
- 2449 Tributary Dr
- 2403 Tributary Dr
- The Cumberland Plan at The Farm at Riverbend - Craftsman
- The Montgomery Plan at The Farm at Riverbend - Craftsman
- The Ellery Plan at The Farm at Riverbend - Craftsman
- The Huntington Plan at The Farm at Riverbend - Craftsman
- The Baldwin Plan at The Farm at Riverbend - Craftsman
- The Franklin Plan at The Farm at Riverbend - Craftsman
- The Heyward Plan at The Farm at Riverbend - Craftsman
- The Baymont Plan at The Farm at Riverbend - Craftsman
- The Maybel Plan at The Farm at Riverbend - Craftsman
- The Walton Plan at The Farm at Riverbend - Craftsman
- The Augusta Plan at The Farm at Riverbend - Craftsman
- The Winston Plan at The Farm at Riverbend - Craftsman
- 1736 Walnut Hill Ln Unit ID1266892P
- 1908 Heather Lea Dr
- 365 W Dumplin Valley Rd
- 2545 Cottonwood Dr
- 1501 Double d Dr
- 3458 Tyee Crossing Way
- 168 Bass Pro Dr
- 244 Burkhardt Way
- 609 S Carter School Rd
- 117 Lee Greenwood Way
- 1851 Pine Ridge Rd
- 2222 Two Rivers Blvd
- 1324 Jackson Ridge Ln
- 1016 Carter Ridge Dr
- 1110 Old Knoxville Hwy
- 1310 Fredrick Ln Unit ID1266885P
- 1308 Fredrick Ln Unit ID1266883P
- 1712 Cunningham Ln
- 1564 Providence Rd
- 293 Mount Dr
