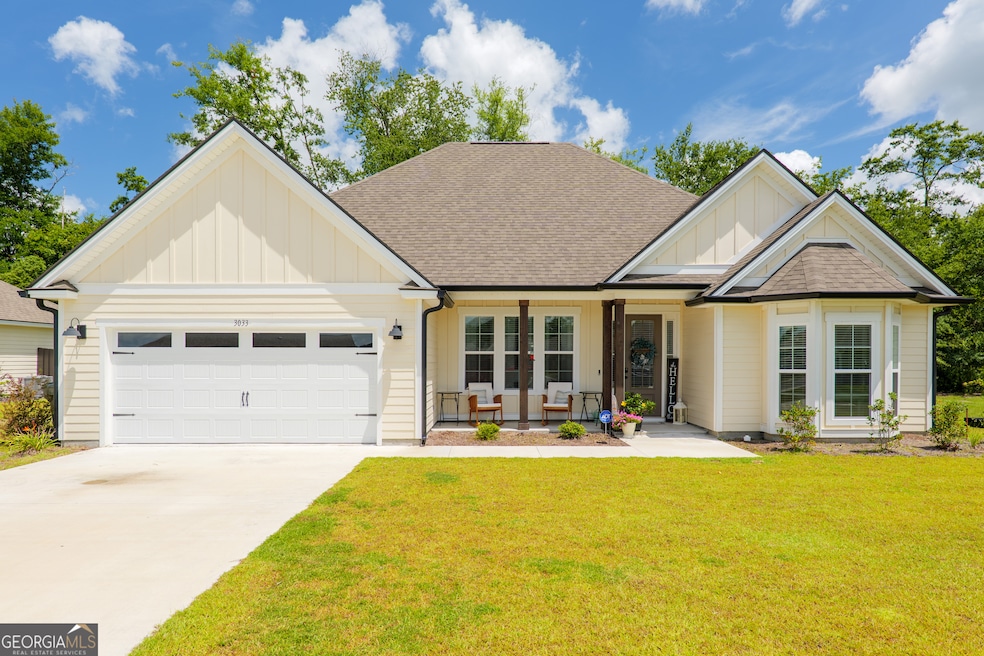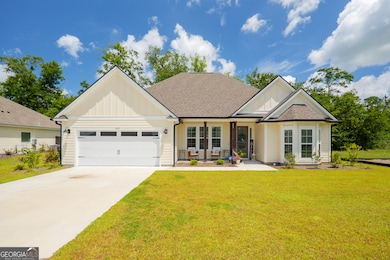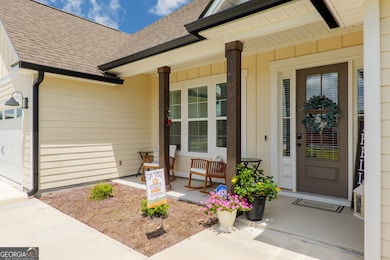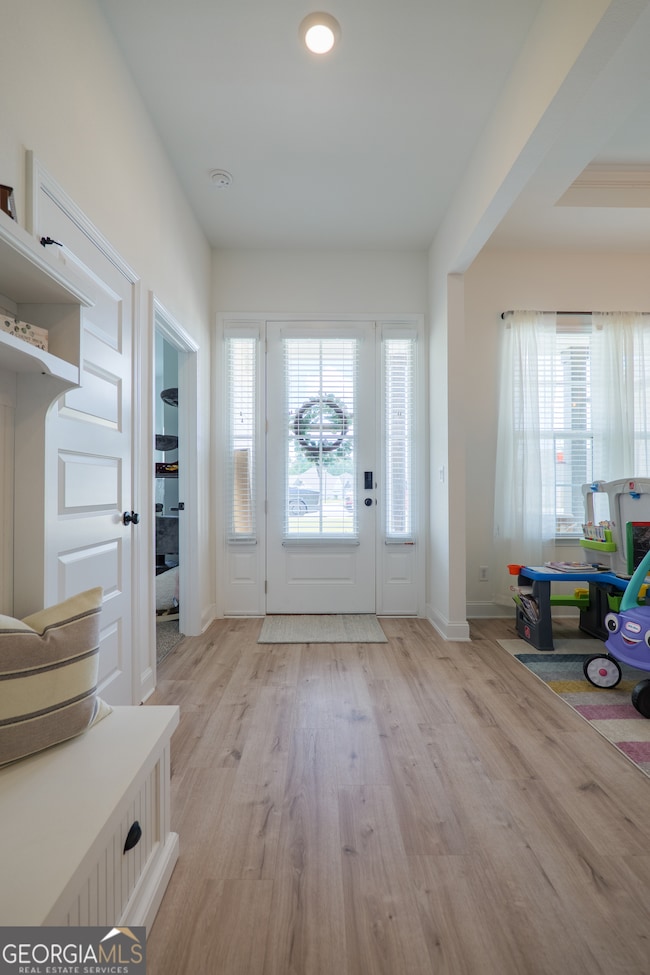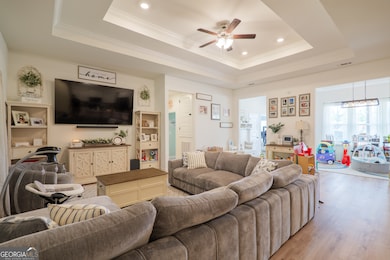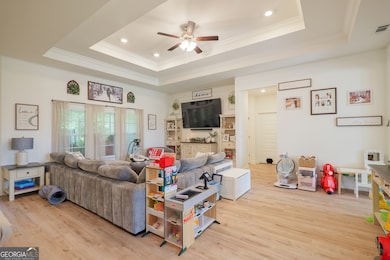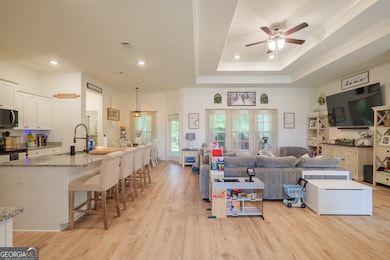3033 Reynolda Dr Hahira, GA 31632
Estimated payment $2,149/month
Highlights
- Craftsman Architecture
- High Ceiling
- Soaking Tub
- Hahira Elementary School Rated A
- Breakfast Area or Nook
- Double Vanity
About This Home
Better than new in Hahira, Georgia! This beautifully maintained and tastefully updated home offers the perfect blend of modern luxury and Southern charm. With 4 spacious bedrooms, 2 bathrooms, and 2,185 square feet of thoughtfully designed living space, "The Emma" floor plan is as functional as it is stunning. Step inside to find an inviting open-concept layout with elegant upgrades throughout. The living room showcases a double tray ceiling, adding depth and sophistication, while the formal dining room/flex space offers versatility for entertaining or creating a home office. The heart of the home-the kitchen-is truly a showstopper. Enjoy all-new upgraded stainless steel appliances, granite countertops, a custom tiled backsplash, and an abundance of soft-close cabinetry throughout the kitchen, including convenient storage under the large island. Black hardware and modern fixtures complement the clean, timeless design, and the updated light fixtures and ceiling fans bring a fresh, designer feel to every room. The owner's suite is a private retreat, complete with large windows for natural light, a walk-in closet, dual sinks, and a luxurious tiled shower in the en-suite bath. Each of the additional bedrooms are generously sized, perfect for guests, kids, or hobbies. Enjoy your mornings in the cozy breakfast nook and unwind in the evenings on the spacious covered and screened in back porch, ideal for outdoor living and entertaining. A 2-car garage provides secure parking and additional storage. Located in a beautiful Hahira neighborhood, this home combines quality with stylish updates you won't find in new builds-all without the wait. Don't miss your chance to own this better-than-new beauty!
Home Details
Home Type
- Single Family
Est. Annual Taxes
- $3,648
Year Built
- Built in 2023
Lot Details
- 10,454 Sq Ft Lot
Parking
- Garage
Home Design
- Craftsman Architecture
- Concrete Siding
Interior Spaces
- 2,248 Sq Ft Home
- 1-Story Property
- High Ceiling
- Ceiling Fan
- Laminate Flooring
- Laundry Room
Kitchen
- Breakfast Area or Nook
- Oven or Range
- Microwave
- Dishwasher
Bedrooms and Bathrooms
- 4 Main Level Bedrooms
- Split Bedroom Floorplan
- Walk-In Closet
- 2 Full Bathrooms
- Double Vanity
- Soaking Tub
- Bathtub Includes Tile Surround
- Separate Shower
Schools
- Hahira Elementary And Middle School
- Lowndes High School
Utilities
- Central Heating and Cooling System
- High Speed Internet
- Cable TV Available
Community Details
Overview
- Property has a Home Owners Association
- Association fees include ground maintenance
- Graylyn Subdivision
Amenities
- No Laundry Facilities
Map
Home Values in the Area
Average Home Value in this Area
Property History
| Date | Event | Price | List to Sale | Price per Sq Ft | Prior Sale |
|---|---|---|---|---|---|
| 08/29/2025 08/29/25 | Price Changed | $350,000 | -2.8% | $156 / Sq Ft | |
| 06/18/2025 06/18/25 | For Sale | $359,900 | +9.1% | $160 / Sq Ft | |
| 12/29/2023 12/29/23 | Sold | $329,900 | +0.2% | $151 / Sq Ft | View Prior Sale |
| 11/02/2023 11/02/23 | Price Changed | $329,100 | +1.3% | $151 / Sq Ft | |
| 10/06/2023 10/06/23 | For Sale | $324,900 | 0.0% | $149 / Sq Ft | |
| 09/19/2023 09/19/23 | Price Changed | $324,900 | -1.5% | $149 / Sq Ft | |
| 08/22/2023 08/22/23 | Price Changed | $329,900 | -2.9% | $151 / Sq Ft | |
| 06/18/2023 06/18/23 | For Sale | $339,900 | -- | $156 / Sq Ft | |
| 06/18/2023 06/18/23 | Pending | -- | -- | -- |
Source: Georgia MLS
MLS Number: 10552298
- 1741 Phillips Cir
- 750 Georgia 122
- 411 Judy Ann Dr
- 3021 Mary Powell Way
- 334 Barry Field Cir
- 358 Barry Field Cir
- 221 Barry Field Cir
- 4013 Ashbourne Dr
- 236 Barry Field Cir
- 216 Barry Field Cir
- 359 Barry Field Cir
- 1067 Angie Ln
- 323 Barry Field Cir
- 4556 Brinlee
- 225 Barry Field Cr
- 4505 Wellington Dr
- 363 Barry Field Cir
- 208 Barry Field Cir
- 212 Barry Field Cir
- 204 Barry Field Cir
- 7400 Georgia 122
- 5171 Abbott Cir
- 4534 N Valdosta Rd
- 3304 S Hutchinson Ave
- 168 Azalea St
- 3715 N Valdosta Rd
- 3833 N Oak Street Extension
- 3925 N Oak Street Extension
- 4750 Mac Rd
- 3531 Club Villas Dr
- 5269 Dr
- 5201b Greyfield Cir
- 5148 Northwind Blvd
- 4901 Stonebrooke Dr Unit LISMORE
- 3131 N Oak Street Extension
- 4066 Mckenzie Ln
- 480 Murray Rd
- 3944 Medieval Ct
- 100 Garden Dr
- 420 Connell Rd
