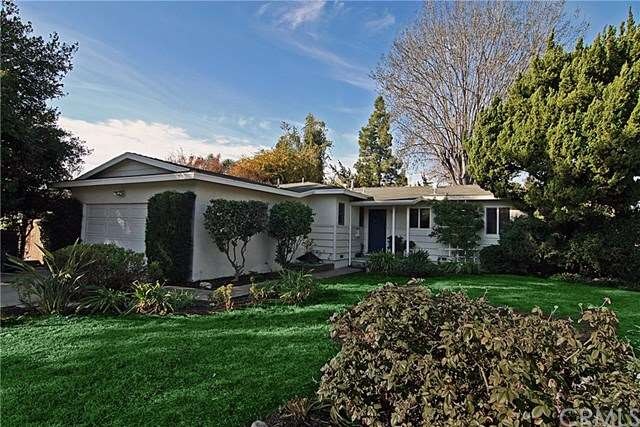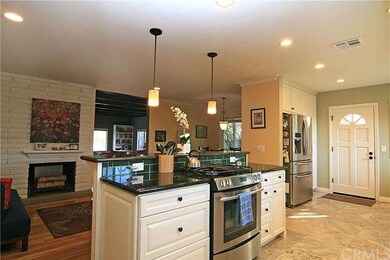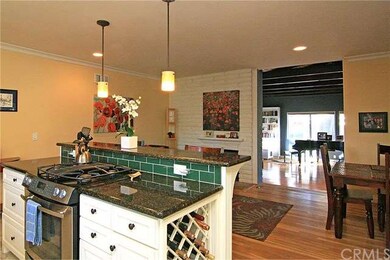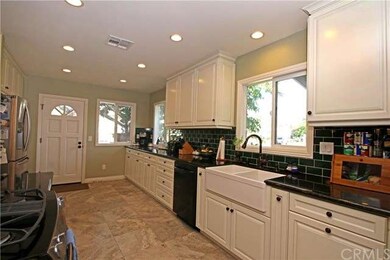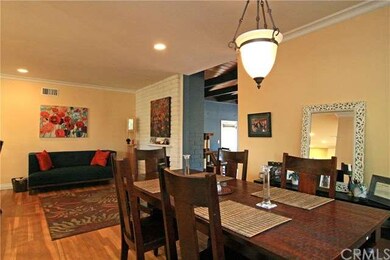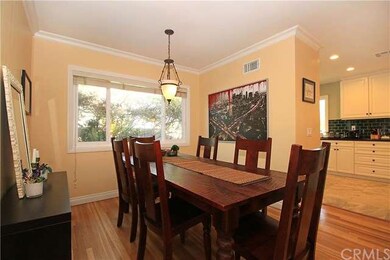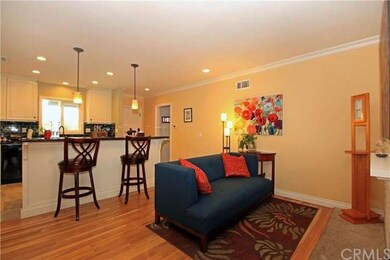
3033 Rhodelia Ave Claremont, CA 91711
Mountain View NeighborhoodHighlights
- Updated Kitchen
- Mountain View
- High Ceiling
- El Roble Intermediate School Rated A-
- Wood Flooring
- Great Room
About This Home
As of February 2018BEAUTIFUL MID-CENTURY CLAREMONT HOME. Quality built with hardwood floors throughout most of home Newly renovated Kitchen boasts stone counters and breakfast bar. Living/dining room w/recessed lighting and brick fireplace. Spacious family room w/wood-beamed cathedral ceiling, built-in cabinets, and refreshment center. Forced air heating and central air. Upgraded with copper plumbing. Spacious re-landscaped yard and parkway, fruit trees and brick planter. Great location close to the Village, Metrolink, fine schools and the Claremont colleges.
Last Agent to Sell the Property
WHEELER STEFFEN SOTHEBY'S INT. License #00997900 Listed on: 01/19/2016

Home Details
Home Type
- Single Family
Est. Annual Taxes
- $8,728
Year Built
- Built in 1955 | Remodeled
Lot Details
- 8,419 Sq Ft Lot
- Lot Dimensions are 62x125
- East Facing Home
- Wood Fence
- Block Wall Fence
- Landscaped
- Rectangular Lot
- Level Lot
- Sprinkler System
- Private Yard
- Lawn
- Back and Front Yard
- Property is zoned CLRS
Parking
- 2 Car Direct Access Garage
- Parking Storage or Cabinetry
- Parking Available
- Driveway
Property Views
- Mountain
- Neighborhood
Home Design
- Cottage
- Turnkey
- Raised Foundation
- Shingle Roof
- Composition Roof
- Stucco
Interior Spaces
- 1,618 Sq Ft Home
- 1-Story Property
- Wet Bar
- Built-In Features
- Beamed Ceilings
- Brick Wall or Ceiling
- High Ceiling
- Recessed Lighting
- Track Lighting
- Double Pane Windows
- Blinds
- Great Room
- Family Room Off Kitchen
- Living Room with Fireplace
- Dining Room
- Storage
Kitchen
- Updated Kitchen
- Open to Family Room
- Eat-In Kitchen
- Breakfast Bar
- Gas Oven
- Gas Cooktop
- Water Line To Refrigerator
- Dishwasher
- Kitchen Island
- Stone Countertops
- Disposal
Flooring
- Wood
- Stone
Bedrooms and Bathrooms
- 3 Bedrooms
Laundry
- Laundry Room
- Laundry in Garage
Home Security
- Carbon Monoxide Detectors
- Fire and Smoke Detector
Outdoor Features
- Patio
- Front Porch
Location
- Suburban Location
Utilities
- Forced Air Heating and Cooling System
- Private Water Source
Listing and Financial Details
- Tax Lot 16
- Tax Tract Number 16
- Assessor Parcel Number 8311018016
Community Details
Overview
- No Home Owners Association
- Mid Century
Amenities
- Laundry Facilities
Ownership History
Purchase Details
Purchase Details
Home Financials for this Owner
Home Financials are based on the most recent Mortgage that was taken out on this home.Purchase Details
Home Financials for this Owner
Home Financials are based on the most recent Mortgage that was taken out on this home.Purchase Details
Home Financials for this Owner
Home Financials are based on the most recent Mortgage that was taken out on this home.Purchase Details
Home Financials for this Owner
Home Financials are based on the most recent Mortgage that was taken out on this home.Purchase Details
Home Financials for this Owner
Home Financials are based on the most recent Mortgage that was taken out on this home.Purchase Details
Purchase Details
Home Financials for this Owner
Home Financials are based on the most recent Mortgage that was taken out on this home.Similar Homes in the area
Home Values in the Area
Average Home Value in this Area
Purchase History
| Date | Type | Sale Price | Title Company |
|---|---|---|---|
| Interfamily Deed Transfer | -- | None Available | |
| Grant Deed | $626,000 | Fidelity National Title Ie | |
| Grant Deed | $525,000 | First American Title Company | |
| Grant Deed | $412,000 | Fnf Ie | |
| Interfamily Deed Transfer | -- | Orange Coast Title | |
| Grant Deed | $390,000 | Orange Coast Title | |
| Interfamily Deed Transfer | -- | Orange Coast Title | |
| Interfamily Deed Transfer | -- | None Available | |
| Interfamily Deed Transfer | -- | New Century Title |
Mortgage History
| Date | Status | Loan Amount | Loan Type |
|---|---|---|---|
| Open | $198,000 | New Conventional | |
| Open | $300,000 | New Conventional | |
| Previous Owner | $78,697 | Credit Line Revolving | |
| Previous Owner | $393,750 | New Conventional | |
| Previous Owner | $309,000 | New Conventional | |
| Previous Owner | $359,900 | New Conventional | |
| Previous Owner | $183,000 | Purchase Money Mortgage | |
| Previous Owner | $187,500 | Unknown |
Property History
| Date | Event | Price | Change | Sq Ft Price |
|---|---|---|---|---|
| 02/23/2018 02/23/18 | Sold | $626,000 | +0.6% | $387 / Sq Ft |
| 01/18/2018 01/18/18 | Pending | -- | -- | -- |
| 01/12/2018 01/12/18 | For Sale | $622,000 | +18.5% | $384 / Sq Ft |
| 02/22/2016 02/22/16 | Sold | $525,000 | 0.0% | $324 / Sq Ft |
| 01/20/2016 01/20/16 | Pending | -- | -- | -- |
| 01/19/2016 01/19/16 | For Sale | $525,000 | +27.4% | $324 / Sq Ft |
| 11/06/2012 11/06/12 | Sold | $412,000 | +0.5% | $255 / Sq Ft |
| 09/25/2012 09/25/12 | Price Changed | $409,900 | -2.4% | $253 / Sq Ft |
| 09/13/2012 09/13/12 | Price Changed | $419,900 | -1.2% | $260 / Sq Ft |
| 08/31/2012 08/31/12 | For Sale | $424,900 | -- | $263 / Sq Ft |
Tax History Compared to Growth
Tax History
| Year | Tax Paid | Tax Assessment Tax Assessment Total Assessment is a certain percentage of the fair market value that is determined by local assessors to be the total taxable value of land and additions on the property. | Land | Improvement |
|---|---|---|---|---|
| 2025 | $8,728 | $712,276 | $469,807 | $242,469 |
| 2024 | $8,728 | $698,311 | $460,596 | $237,715 |
| 2023 | $8,544 | $684,619 | $451,565 | $233,054 |
| 2022 | $8,406 | $671,196 | $442,711 | $228,485 |
| 2021 | $8,277 | $658,036 | $434,031 | $224,005 |
| 2019 | $7,895 | $638,520 | $421,158 | $217,362 |
| 2018 | $6,748 | $546,209 | $396,600 | $149,609 |
| 2016 | $5,240 | $428,575 | $248,615 | $179,960 |
| 2015 | $5,165 | $422,138 | $244,881 | $177,257 |
| 2014 | $5,126 | $413,870 | $240,085 | $173,785 |
Agents Affiliated with this Home
-

Seller's Agent in 2018
Kimberly Jarrard
RE/MAX
(760) 887-1122
522 Total Sales
-

Buyer's Agent in 2018
Laura Dandoy
RE/MAX
(909) 398-1810
3 in this area
330 Total Sales
-

Seller's Agent in 2016
Geoff Hamill
WHEELER STEFFEN SOTHEBY'S INT.
(909) 552-9727
7 in this area
257 Total Sales
-

Buyer's Agent in 2016
Brian Kidd
Canyon Realty
(714) 404-8152
30 Total Sales
-

Seller's Agent in 2012
Christian Fuentes
RE/MAX
(626) 655-9020
110 Total Sales
-

Buyer's Agent in 2012
Charlene Bolton
COLDWELL BANKER TOWN & COUNTRY
(909) 621-6761
8 in this area
51 Total Sales
Map
Source: California Regional Multiple Listing Service (CRMLS)
MLS Number: CV16013473
APN: 8311-018-016
- 4053 N Towne Ave
- 3069 Carrizo Dr
- 2904 Sterling St
- 3069 Acebo Dr
- 797 Plum Ln
- 711 Banyan Way
- The Maple Plan at Descanso Walk
- The Eucalyptus Plan at Descanso Walk
- The Aspen Plan at Descanso Walk
- The Redwood Plan at Descanso Walk
- 181 Evergreen Ln
- 2901 Huston St
- 480 Valera Ave
- 1090 Foothill Blvd
- 1080 Foothill Blvd
- 147 N Town Ave
- 117 N Town Ave
- 109 N Town Ave
- 843 Seville Ln
- 898 Seville Ln
