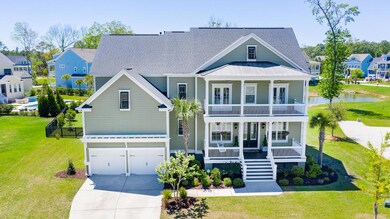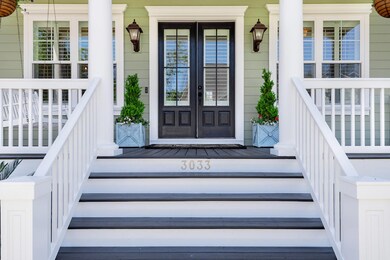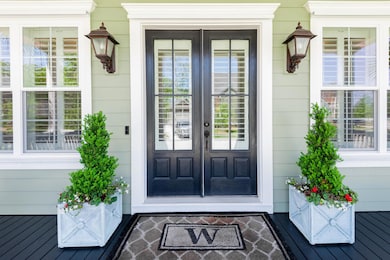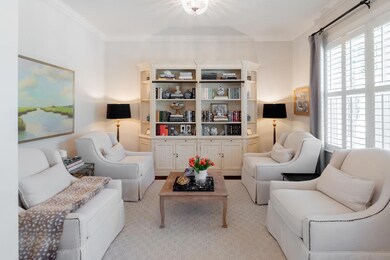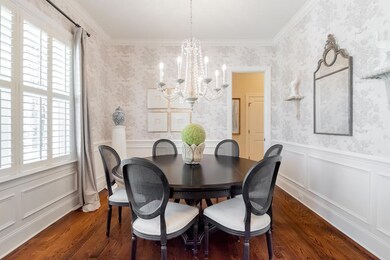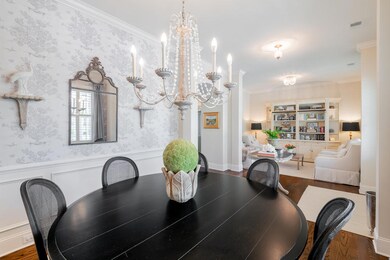
3033 River Vista Way Mount Pleasant, SC 29466
Dunes West NeighborhoodEstimated Value: $1,443,000 - $1,627,000
Highlights
- Boat Ramp
- Fitness Center
- Clubhouse
- Charles Pinckney Elementary School Rated A
- Gated Community
- Pond
About This Home
As of August 2019Welcome home to 3033 River Vista Way! This elegant home is nestled on one of the more quiet and established streets in the Harbour section of gated Dunes West, easy walking distance from the neighborhood boat dock and Wagner Creek. Double front porches and hurricane rated Bahama shutters contribute to the welcoming facade, while an open floor plan that also provides distinct living spaces ensures comfort for day-to-day family life and entertaining alike. The home's multiple porches offer easy indoor/outdoor living, including the screened back porch which leads to a large brick/tabby patio and custom outdoor brick fireplace, perfect for enjoying nights by the fire or toasting s'mores with the kids. The large, fenced-in backyard overlooks a pond, offering serene views with added privacy. As a 'Signature Series' home, 3033 River Vista Way features special upgrades such as site-finished hardwood floors and 10 ft ceilings throughout the first floor. Three floors of living space offer plenty of flexibility and function for everyone in the family with multiple options for your home office, guest quarters, playroom or teenage hangout space. In addition to formal living and dining rooms, the first floor features an open-concept kitchen/breakfast area and family room with a fireplace and built-in bookshelves. The first floor den/office is conveniently located off the kitchen with powder room access. On the second floor, you'll find a large central bonus space with built-in bookshelves and four bedrooms. The second-floor master suite boasts a bright and airy master bath with 11 foot ceiling, soaking tub, frameless glass-enclosed shower, double vanity and two over-sized master closets. Two second-floor bedrooms share a Jack and Jill bath and the fourth second-floor bedroom has its own private bath. Finished third floor can function as a fifth bedroom with a full bath. Three-car garage features Monkey Bar storage system. This special home has many extras including upgraded lighting and ceiling fans, plantation shutters throughout the majority of the house, as well as aluminum hurricane rated shutters, multiple 'smart home' enhancements and separate irrigation system. The quality and presentation of this home, combined with the pond views and spacious lot, will make the ideal Lowcountry family home. Don't miss your opportunity to live in one of Mount Pleasant's most popular neighborhoods!
Last Agent to Sell the Property
William Means Real Estate, LLC License #55254 Listed on: 04/17/2019
Home Details
Home Type
- Single Family
Est. Annual Taxes
- $3,713
Year Built
- Built in 2013
Lot Details
- 0.29 Acre Lot
- Wood Fence
- Level Lot
- Irrigation
HOA Fees
- $133 Monthly HOA Fees
Parking
- 3 Car Attached Garage
- Garage Door Opener
- Off-Street Parking
Home Design
- Traditional Architecture
- Architectural Shingle Roof
- Cement Siding
Interior Spaces
- 4,156 Sq Ft Home
- 3-Story Property
- Smooth Ceilings
- Cathedral Ceiling
- Ceiling Fan
- Stubbed Gas Line For Fireplace
- Thermal Windows
- Window Treatments
- Insulated Doors
- Entrance Foyer
- Family Room with Fireplace
- Separate Formal Living Room
- Formal Dining Room
- Home Office
- Bonus Room
- Crawl Space
- Home Security System
Kitchen
- Eat-In Kitchen
- Dishwasher
- Kitchen Island
Flooring
- Wood
- Ceramic Tile
Bedrooms and Bathrooms
- 5 Bedrooms
- Dual Closets
- Walk-In Closet
- Garden Bath
Laundry
- Laundry Room
- Dryer
- Washer
Outdoor Features
- Pond
- Screened Patio
- Front Porch
Schools
- Charles Pinckney Elementary School
- Cario Middle School
- Wando High School
Utilities
- Cooling Available
- Heat Pump System
- Cable TV Available
Community Details
Overview
- Club Membership Available
- Dunes West Subdivision
Amenities
- Clubhouse
Recreation
- Boat Ramp
- RV or Boat Storage in Community
- Golf Course Membership Available
- Tennis Courts
- Fitness Center
- Community Pool
- Park
- Trails
Security
- Security Service
- Gated Community
Ownership History
Purchase Details
Home Financials for this Owner
Home Financials are based on the most recent Mortgage that was taken out on this home.Purchase Details
Home Financials for this Owner
Home Financials are based on the most recent Mortgage that was taken out on this home.Similar Homes in Mount Pleasant, SC
Home Values in the Area
Average Home Value in this Area
Purchase History
| Date | Buyer | Sale Price | Title Company |
|---|---|---|---|
| Didieo Gary Matthew | $699,900 | None Available | |
| Winkler Thomas | $599,900 | -- |
Mortgage History
| Date | Status | Borrower | Loan Amount |
|---|---|---|---|
| Open | Didieo Gary Matthew | $548,131 | |
| Closed | Didieo Gary Matthew | $559,920 | |
| Previous Owner | Winkler Thomas V | $268,000 | |
| Previous Owner | Winkler Thomas | $116,911 | |
| Previous Owner | Winkler Thomas | $417,000 |
Property History
| Date | Event | Price | Change | Sq Ft Price |
|---|---|---|---|---|
| 08/09/2019 08/09/19 | Sold | $699,900 | 0.0% | $168 / Sq Ft |
| 07/10/2019 07/10/19 | Pending | -- | -- | -- |
| 04/17/2019 04/17/19 | For Sale | $699,900 | -- | $168 / Sq Ft |
Tax History Compared to Growth
Tax History
| Year | Tax Paid | Tax Assessment Tax Assessment Total Assessment is a certain percentage of the fair market value that is determined by local assessors to be the total taxable value of land and additions on the property. | Land | Improvement |
|---|---|---|---|---|
| 2023 | $2,964 | $30,200 | $0 | $0 |
| 2022 | $2,555 | $28,000 | $0 | $0 |
| 2021 | $2,813 | $28,000 | $0 | $0 |
| 2020 | $9,581 | $42,000 | $0 | $0 |
| 2019 | $3,814 | $26,640 | $0 | $0 |
| 2017 | $3,713 | $26,640 | $0 | $0 |
| 2016 | $3,554 | $26,640 | $0 | $0 |
| 2015 | $3,553 | $26,640 | $0 | $0 |
| 2014 | $3,412 | $0 | $0 | $0 |
| 2011 | -- | $0 | $0 | $0 |
Agents Affiliated with this Home
-
Farrah Follmann
F
Seller's Agent in 2019
Farrah Follmann
William Means Real Estate, LLC
(843) 860-3425
37 Total Sales
-
Jennifer Ivey
J
Buyer's Agent in 2019
Jennifer Ivey
Seacoast Realty LLC
1 in this area
1 Total Sale
Map
Source: CHS Regional MLS
MLS Number: 19011125
APN: 594-05-00-696
- 3003 Yachtsman Dr
- 3011 River Vista Way
- 1325 Whisker Pole Ln
- 2961 Yachtsman Dr
- 2912 Yachtsman Dr
- 2792 River Vista Way
- 2805 Stay Sail Way
- 1251 Weather Helm Dr
- 2701 Fountainhead Way
- 2906 Quarterdeck Ct
- 2917 River Vista Way
- 3601 Colonel Vanderhorst Cir
- 3130 Pignatelli Crescent
- 2372 Darts Cove Way
- 2444 Darts Cove Way
- 1721 Bowline Dr
- 1913 Mooring Line Way
- 1720 Bowline Dr
- 2221 Black Oak Ct
- 2225 Black Oak Ct
- 3033 River Vista Way
- 3015 Yachtsman Dr
- 3007 Yachtsman Dr
- 3032 River Vista Way
- 3019 Yachtsman Dr
- 3025 River Vista Way
- 3028 River Vista Way
- 1416 Gangway Cut
- 2999 Yachtsman Dr
- 1408 Gangway Cut
- 1420 Gangway Cut
- 3024 River Vista Way
- 3021 River Vista Way
- 3016 Yachtsman Dr
- 3023 Yachtsman Dr
- 1358 Whisker Pole Ln
- 2995 Yachtsman Dr
- 3020 River Vista Way
- 3008 Yachtsman Dr
- 1417 Gangway Cut

