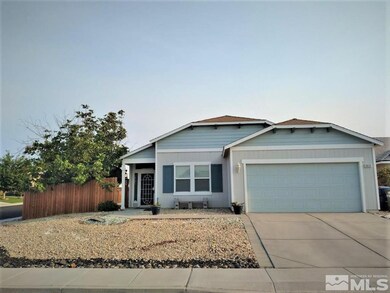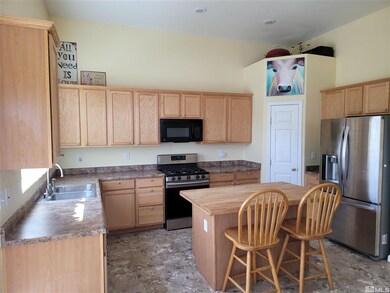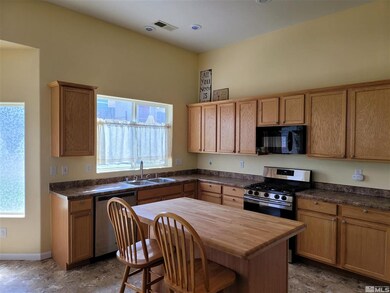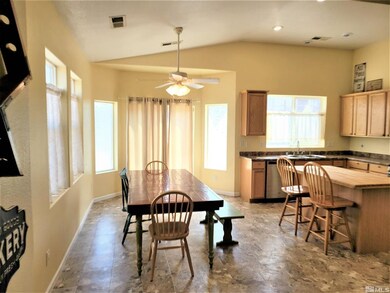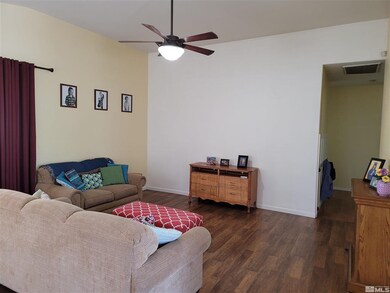
3033 Stillwater Way Fernley, NV 89408
Highlights
- RV Access or Parking
- High Ceiling
- No HOA
- Mountain View
- Great Room
- 4-minute walk to Autumn Winds Park
About This Home
As of October 2021Welcome to this wonderful, well cared for, fully landscaped home on a larger corner lot. It is 3 bedroom, 2 bath, 2 car garage with a very popular floor plan. Your family along with your pets will have room to spread out in this spacious back yard with sitting areas, a fire pit, dog run and a play house. There is a storage shed to put your extras in including your yard tools and the garage is fully sheet rocked and painted. There is also RV access off of Green River Lane., The bunk beds in the 2nd bedroom were built for that room and will stay with the property, along with the play house and shed. Security cameras do not stay,
Last Agent to Sell the Property
Seven Keys Realty License #S.62011 Listed on: 08/21/2021
Home Details
Home Type
- Single Family
Est. Annual Taxes
- $1,852
Year Built
- Built in 2007
Lot Details
- 9,148 Sq Ft Lot
- Dog Run
- Back Yard Fenced
- Landscaped
- Level Lot
- Front and Back Yard Sprinklers
- Property is zoned E2
Parking
- 2 Car Attached Garage
- RV Access or Parking
Home Design
- Slab Foundation
- Pitched Roof
- Shingle Roof
- Composition Roof
- Wood Siding
- Stick Built Home
Interior Spaces
- 1,598 Sq Ft Home
- 1-Story Property
- High Ceiling
- Ceiling Fan
- Double Pane Windows
- Vinyl Clad Windows
- Blinds
- Great Room
- Laminate Flooring
- Mountain Views
- Fire and Smoke Detector
Kitchen
- Gas Oven
- Gas Range
- Microwave
- Dishwasher
- Kitchen Island
- Disposal
Bedrooms and Bathrooms
- 3 Bedrooms
- Walk-In Closet
- 2 Full Bathrooms
- Dual Sinks
- Bathtub and Shower Combination in Primary Bathroom
- Garden Bath
Laundry
- Laundry Room
- Dryer
- Washer
- Laundry Cabinets
Schools
- East Valley Elementary School
- Fernley Middle School
- Fernley High School
Utilities
- Refrigerated Cooling System
- Forced Air Heating and Cooling System
- Heating System Uses Natural Gas
- Gas Water Heater
Community Details
- No Home Owners Association
- The community has rules related to covenants, conditions, and restrictions
Listing and Financial Details
- Home warranty included in the sale of the property
- Assessor Parcel Number 02242408
Ownership History
Purchase Details
Home Financials for this Owner
Home Financials are based on the most recent Mortgage that was taken out on this home.Purchase Details
Home Financials for this Owner
Home Financials are based on the most recent Mortgage that was taken out on this home.Purchase Details
Home Financials for this Owner
Home Financials are based on the most recent Mortgage that was taken out on this home.Purchase Details
Purchase Details
Home Financials for this Owner
Home Financials are based on the most recent Mortgage that was taken out on this home.Similar Homes in Fernley, NV
Home Values in the Area
Average Home Value in this Area
Purchase History
| Date | Type | Sale Price | Title Company |
|---|---|---|---|
| Bargain Sale Deed | $359,900 | Stewart Title Company | |
| Bargain Sale Deed | $178,000 | Title Svc & Escrow Fernle | |
| Bargain Sale Deed | $99,000 | Ticor Title Of Nevada | |
| Trustee Deed | $190,104 | First American Natl Default | |
| Interfamily Deed Transfer | -- | Stewart Title Company | |
| Bargain Sale Deed | $215,170 | Stewart Title Of Nevada |
Mortgage History
| Date | Status | Loan Amount | Loan Type |
|---|---|---|---|
| Open | $353,380 | FHA | |
| Closed | $14,135 | Purchase Money Mortgage | |
| Previous Owner | $26,700 | Commercial | |
| Previous Owner | $177,892 | New Conventional | |
| Previous Owner | $31,000 | Credit Line Revolving | |
| Previous Owner | $50,000 | New Conventional | |
| Previous Owner | $172,136 | Purchase Money Mortgage | |
| Previous Owner | $32,275 | Stand Alone Second | |
| Previous Owner | $0 | Construction |
Property History
| Date | Event | Price | Change | Sq Ft Price |
|---|---|---|---|---|
| 10/01/2021 10/01/21 | Sold | $359,900 | 0.0% | $225 / Sq Ft |
| 08/24/2021 08/24/21 | Pending | -- | -- | -- |
| 08/21/2021 08/21/21 | For Sale | $359,900 | +102.2% | $225 / Sq Ft |
| 04/13/2016 04/13/16 | Sold | $178,000 | -11.0% | $111 / Sq Ft |
| 03/06/2016 03/06/16 | Pending | -- | -- | -- |
| 11/10/2015 11/10/15 | For Sale | $199,900 | -- | $125 / Sq Ft |
Tax History Compared to Growth
Tax History
| Year | Tax Paid | Tax Assessment Tax Assessment Total Assessment is a certain percentage of the fair market value that is determined by local assessors to be the total taxable value of land and additions on the property. | Land | Improvement |
|---|---|---|---|---|
| 2024 | $2,216 | $98,985 | $33,250 | $65,735 |
| 2023 | $2,216 | $94,741 | $33,250 | $61,491 |
| 2022 | $1,940 | $90,155 | $33,250 | $56,905 |
| 2021 | $1,852 | $78,513 | $23,100 | $55,413 |
| 2020 | $1,805 | $75,813 | $23,100 | $52,713 |
| 2019 | $1,781 | $69,985 | $19,250 | $50,735 |
| 2018 | $1,745 | $63,845 | $14,350 | $49,495 |
| 2017 | $1,739 | $59,056 | $9,630 | $49,426 |
| 2016 | $1,550 | $46,572 | $6,300 | $40,272 |
| 2015 | $1,585 | $37,650 | $6,300 | $31,350 |
| 2014 | $1,549 | $32,028 | $6,300 | $25,728 |
Agents Affiliated with this Home
-
Darcy Medeiros

Seller's Agent in 2021
Darcy Medeiros
Seven Keys Realty
(775) 691-4663
18 Total Sales
-
Regina Lockwood

Buyer's Agent in 2021
Regina Lockwood
Ferrari-Lund Real Estate Reno
(775) 843-5133
54 Total Sales
-
T
Seller's Agent in 2016
Tammy Dittman
Lahontan Properties
Map
Source: Northern Nevada Regional MLS
MLS Number: 210012544
APN: 022-424-08
- 2827 S Fork Rd
- 2976 N Fork Rd
- 1449 Mill Creek Rd
- 2814 S Fork Rd
- 2875 Waegle Way
- 1319 Rouge River Rd
- 3299 Hadley St Unit Lot 62
- 3297 Hadley St Unit Lot 61
- 6778 Shell Ct
- 6775 Shell Ct Unit Lot 55
- 3292 Hadley St Unit Lot 66
- 921 Red Rock Rd
- 3288 Hadley St Unit Lot 68
- 3274 Eleanor Way
- 1063 Pepper Ln Unit 192
- 1310 Serenity Cir Unit LOT 21
- 1312 Serenity Cir Unit LOT 20
- 753 Divot Dr
- 777 Divot Dr
- 1304 Serenity Cir Unit LOT 24

