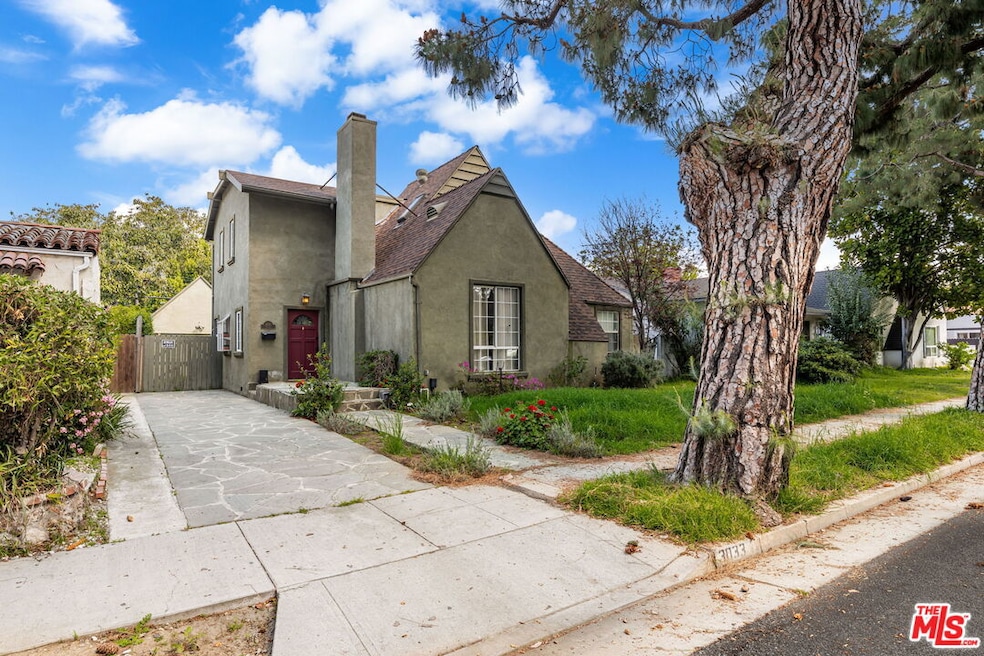3033 Virginia Ave Santa Monica, CA 90404
Pico NeighborhoodEstimated payment $8,615/month
Highlights
- Deck
- Wood Flooring
- Attic
- Edison Language Academy Rated A
- Tudor Architecture
- 5-minute walk to Ishihara Park
About This Home
Welcome to your new home at 3033 Virginia Avenue in beautiful Santa Monica, CA! This delightful Tudor-style gem offers a welcoming atmosphere with 1,784 square feet of living space that's perfect for everyday comfort. Located in the coveted Santa Monica-Malibu Unified School District. Inside, you'll find three roomy bedrooms and two and a half bathrooms, ideal for hosting guests or enjoying family time. The open and airy layout is filled with natural light, creating a warm and inviting vibe throughout the house. The kitchen area has french doors leading out to the back patio. The spacious living room has a beautiful fire place to relax next to. Upstairs, is a very private primary bedroom with en suite, balcony, reading area, and office. Step out onto your private deck, a fantastic spot for lounging with a book or having friends over for a casual get-together. The generous 6,499 square foot lot offers plenty of outdoor space for whatever you love doing like gardening, playing, or just enjoying the California sun. The home is available unfurnished, allowing you the freedom to bring your own style to every room. If you're seeking a spot that combines classic charm with modern comfort, 3033 Virginia Avenue is just waiting to welcome you home!
Home Details
Home Type
- Single Family
Est. Annual Taxes
- $9,084
Year Built
- Built in 1928
Lot Details
- 6,499 Sq Ft Lot
- Lot Dimensions are 50x130
- Fenced Yard
- Property is zoned SMR1*
Home Design
- Tudor Architecture
Interior Spaces
- 1,784 Sq Ft Home
- 2-Story Property
- Skylights
- Drapes & Rods
- Blinds
- French Doors
- Entryway
- Family Room
- Living Room with Fireplace
- Dining Room
- Home Office
- Library
- Wood Flooring
- Attic
Kitchen
- Breakfast Room
- Gas Oven
- Gas Cooktop
- Dishwasher
- Disposal
Bedrooms and Bathrooms
- 3 Bedrooms
- Powder Room
Laundry
- Laundry Room
- Dryer
- Washer
Parking
- 2 Car Attached Garage
- Side by Side Parking
- Driveway
- Guest Parking
- On-Street Parking
Outdoor Features
- Balcony
- Deck
- Shed
- Rear Porch
Utilities
- Floor Furnace
- Heating System Mounted To A Wall or Window
- Overhead Utilities
- Gas Water Heater
- Sewer in Street
Community Details
- No Home Owners Association
Listing and Financial Details
- Assessor Parcel Number 4268-024-023
Map
Home Values in the Area
Average Home Value in this Area
Tax History
| Year | Tax Paid | Tax Assessment Tax Assessment Total Assessment is a certain percentage of the fair market value that is determined by local assessors to be the total taxable value of land and additions on the property. | Land | Improvement |
|---|---|---|---|---|
| 2025 | $9,084 | $731,387 | $585,117 | $146,270 |
| 2024 | $9,084 | $717,047 | $573,645 | $143,402 |
| 2023 | $8,935 | $702,989 | $562,398 | $140,591 |
| 2022 | $8,810 | $689,206 | $551,371 | $137,835 |
| 2021 | $8,570 | $675,693 | $540,560 | $135,133 |
| 2019 | $8,415 | $655,654 | $524,528 | $131,126 |
| 2018 | $7,891 | $642,799 | $514,244 | $128,555 |
| 2016 | $7,584 | $617,840 | $494,276 | $123,564 |
| 2015 | $7,482 | $608,560 | $486,852 | $121,708 |
| 2014 | $7,386 | $596,640 | $477,316 | $119,324 |
Property History
| Date | Event | Price | Change | Sq Ft Price |
|---|---|---|---|---|
| 07/17/2025 07/17/25 | Pending | -- | -- | -- |
| 06/13/2025 06/13/25 | For Sale | $1,475,000 | -- | $827 / Sq Ft |
Purchase History
| Date | Type | Sale Price | Title Company |
|---|---|---|---|
| Deed | -- | None Listed On Document | |
| Quit Claim Deed | -- | None Listed On Document | |
| Interfamily Deed Transfer | -- | Fidelity National Title Co | |
| Interfamily Deed Transfer | -- | -- | |
| Grant Deed | $505,000 | Investors Title Company | |
| Gift Deed | -- | -- |
Mortgage History
| Date | Status | Loan Amount | Loan Type |
|---|---|---|---|
| Previous Owner | $548,250 | New Conventional | |
| Previous Owner | $567,000 | New Conventional | |
| Previous Owner | $160,000 | Credit Line Revolving | |
| Previous Owner | $583,000 | New Conventional | |
| Previous Owner | $576,200 | Unknown | |
| Previous Owner | $250,000 | Credit Line Revolving | |
| Previous Owner | $175,000 | Credit Line Revolving | |
| Previous Owner | $404,000 | No Value Available | |
| Previous Owner | $100,000 | Credit Line Revolving | |
| Previous Owner | $125,000 | Unknown | |
| Closed | $75,700 | No Value Available |
Source: The MLS
MLS Number: 25552609
APN: 4268-024-023
- 2923 Urban Ave
- 2926 Urban Ave
- 2302 32nd St
- 2307 32nd St Unit 1
- 2832 Exposition Blvd
- 2336 34th St
- 2624 Kansas Ave Unit 4
- 2408 34th St Unit 5
- 2408 34th St Unit 4
- 2405 34th St Unit 5
- 3107 Pearl St
- 2318 Wellesley Ave
- 2519 Kansas Ave Unit 107
- 2313 Amherst Ave
- 2336 28th St Unit F
- 2480 S Centinela Ave Unit 302
- 2512 28th St Unit 101
- 2601 28th St
- 8 Village Pkwy
- 2666 33rd St







