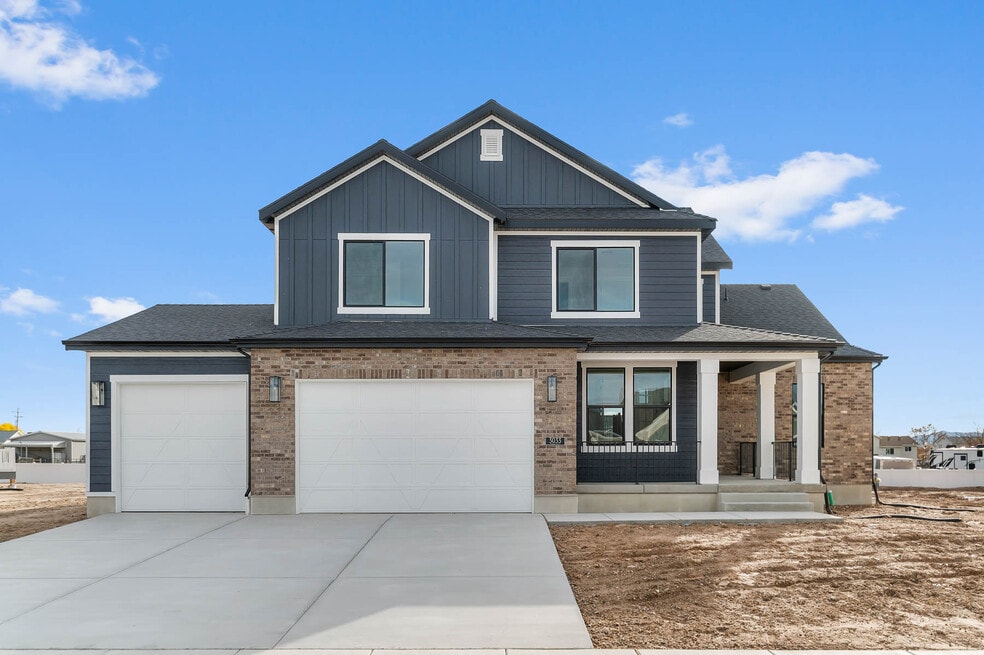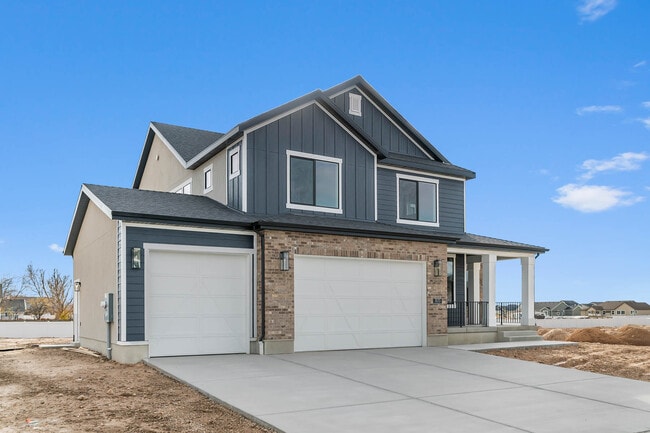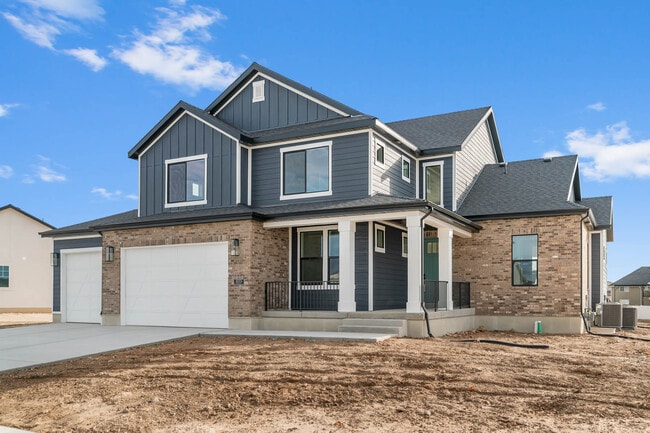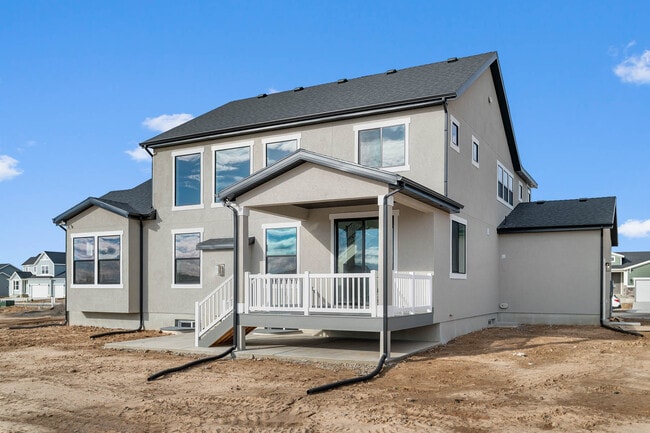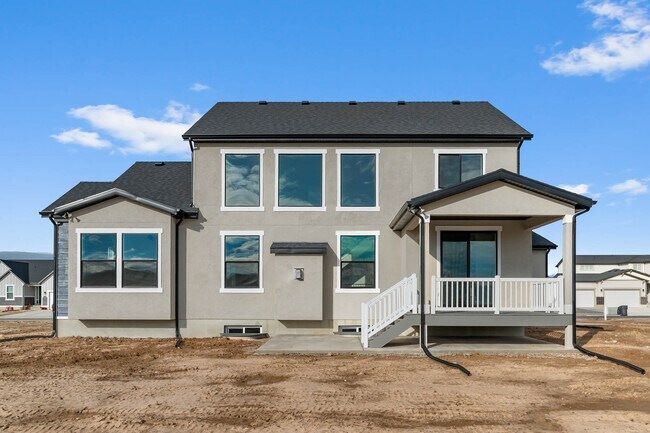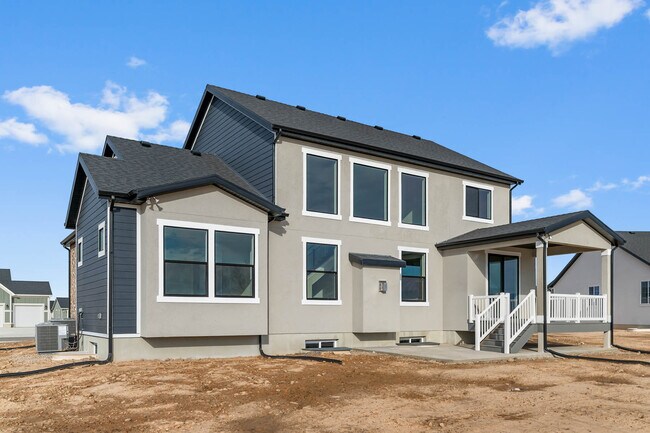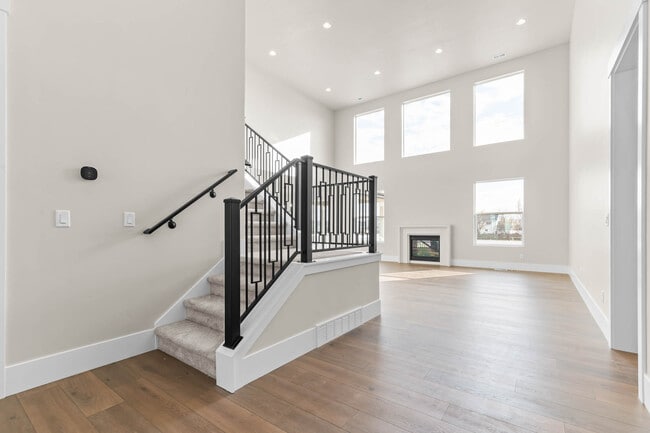NEW CONSTRUCTION
AVAILABLE
Estimated payment $6,042/month
Total Views
1,112
4
Beds
2.5
Baths
2,846
Sq Ft
$339
Price per Sq Ft
Highlights
- Golf Course Community
- No HOA
- Park
- New Construction
- Community Pool
- Trails
About This Home
The San Marino Traditional is a stunning two-story home that combines classic elegance with modern comfort. Offering 4 to 7 spacious bedrooms and 2.5 to 3.5 luxurious bathrooms, this home is designed to adapt to your needs. With timeless architectural details, an inviting open floor plan, and thoughtfully designed living spaces, the San Marino Traditional is perfect for families of all sizes. Whether you're hosting gatherings or enjoying quiet moments, this beautiful home provides the perfect blend of style and functionality....
Sales Office
All tours are by appointment only. Please contact sales office to schedule.
Office Address
2277 N 3600 W
Clinton, UT 84015
Driving Directions
Home Details
Home Type
- Single Family
Parking
- 3 Car Garage
Home Design
- New Construction
Interior Spaces
- 1-Story Property
Bedrooms and Bathrooms
- 4 Bedrooms
Community Details
Overview
- No Home Owners Association
Recreation
- Golf Course Community
- Community Pool
- Park
- Trails
Map
About the Builder
Ivory Homes, Utah's Number One Homebuilder for 34 years, invites you to explore its offerings. Its architects and designers bring decades of experience to every home plan provided. Recognized as ProBuilder Magazine's National Homebuilder of the Year, Ivory Homes is a locally owned and operated company with a deep understanding of Utah's unique landscape and climate. The company is committed to ensuring the quality of your home today and its value in the future.
Nearby Homes
- Cranefield Estates
- Cranefield Estates - Estates Collection
- Cranefield Estates - Cranefield Estates Collection
- Summerfield - Enclave
- Summerfield - Vista
- 3941 W 1800 N
- 3443 W 5200 S Unit 2&3
- 3648 W 900 N Unit 207
- 1331 N 1850 W
- 3721 W 825 N Unit 101
- 0 W 5500 S
- Green Farm - Villages
- 3191 S 5100 St W Unit 1
- 3729 S 5600 W Unit 6
- 3720 S 5600 W Unit 2
- 3719 S 5600 W Unit 7
- 2633 N 2080 W Unit 180
- 2623 N 2080 W Unit 178
- 380 S 4300 W Unit 608
- 997 N 5100 W Unit 213

