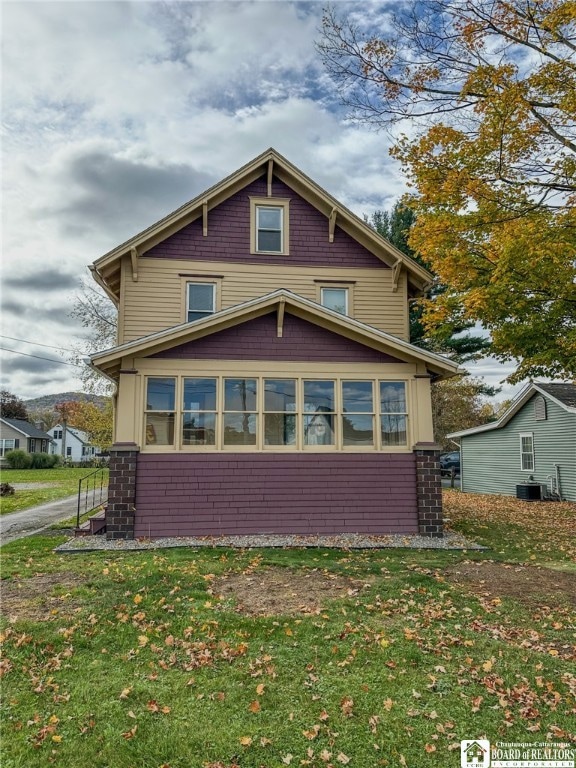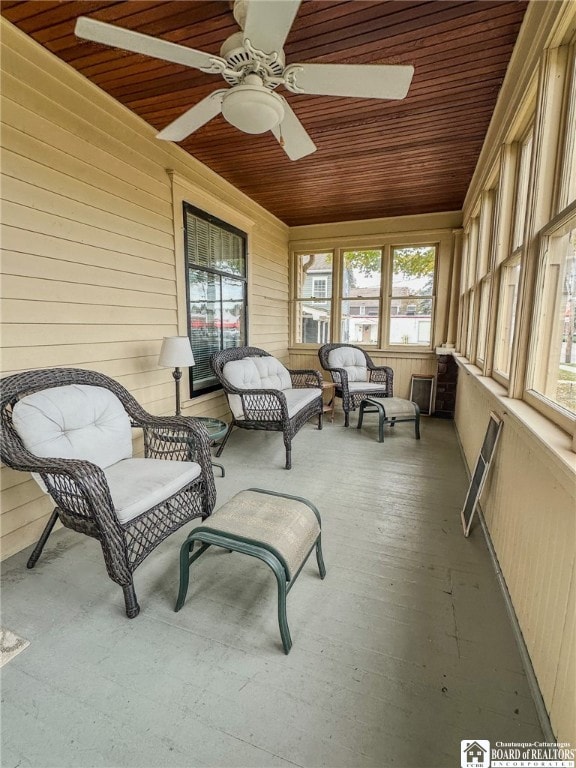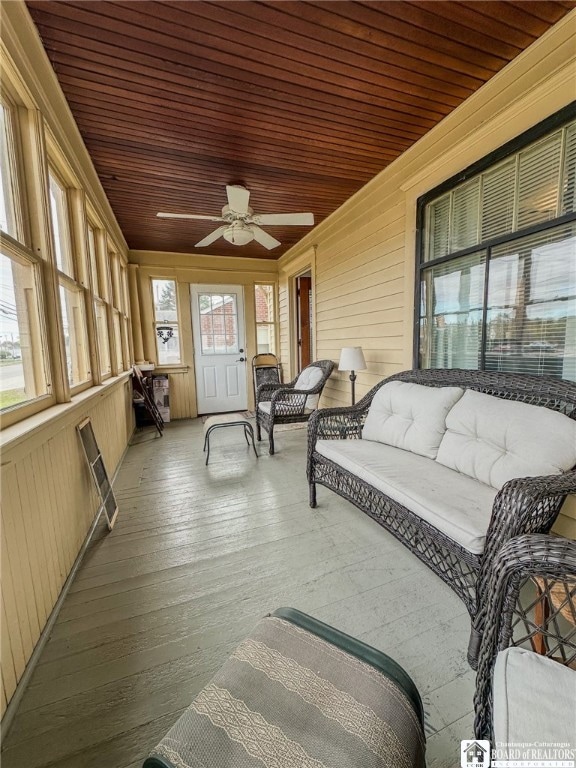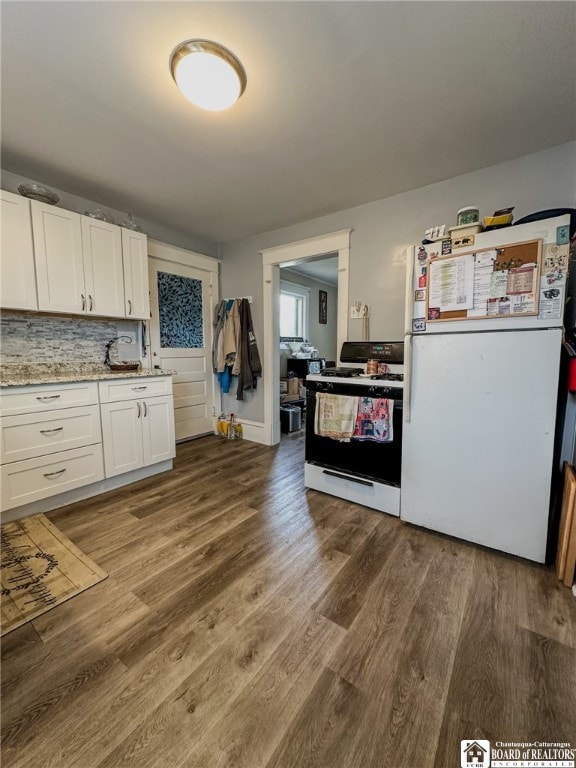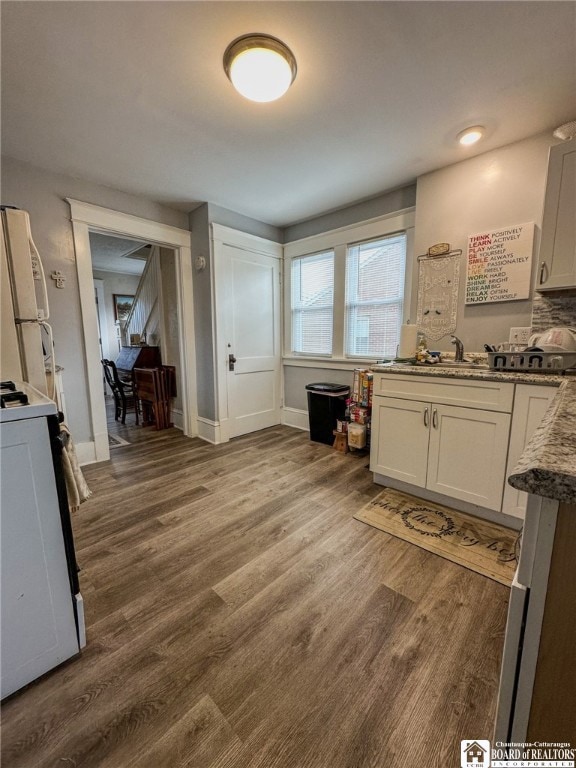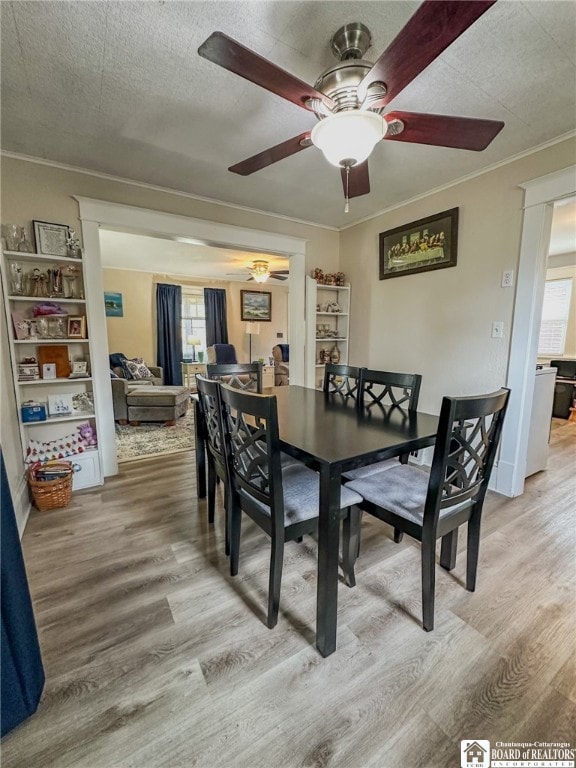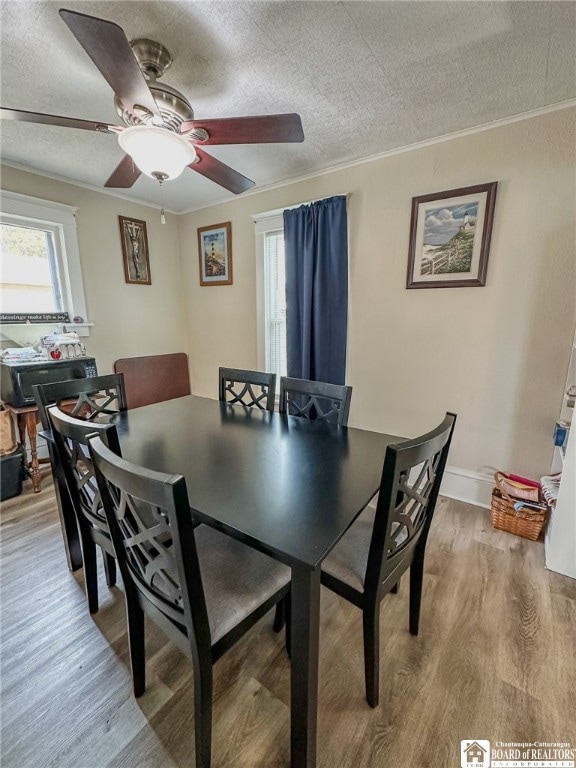3033 W State St Allegany, NY 14706
Estimated payment $1,381/month
Highlights
- Wooded Lot
- Wood Flooring
- Workshop
- Allegany-Limestone Elementary School Rated 9+
- Separate Formal Living Room
- Formal Dining Room
About This Home
Old-style two-story home in Olean, offering warmth, character, and modern updates. With three comfortable bedrooms, one full bath, and approximately 1,100 square feet of living space, this home provides a thoughtful balance of charm and functionality. The bright kitchen features ample cabinetry, natural light, and easy access to the dining room, making everyday living and entertaining a breeze. Newer flooring throughout the main level complements the open flow between the living and dining areas, both filled with natural light. The enclosed front porch is perfect for relaxing with morning coffee or enjoying an evening breeze, adding year-round living space that enhances the home’s appeal. Upstairs, three well-sized bedrooms offer flexibility for sleeping, guest, or home office needs. The large, wooded lot—nearly an acre—provides privacy, shade, and plenty of room for recreation, gardening, or gatherings. The detached garage and driveway offer convenient parking and storage options. With public water, sewer, and natural gas service, this property combines comfort and practicality in a desirable location. Situated within the Allegany-Limestone School District and just minutes from shopping, dining, and local amenities, 3033 W State Street offers small-town living with everyday convenience.
Listing Agent
Listing by EXP-Premier Listings Team Brokerage Phone: 716-397-8494 License #10401379585 Listed on: 10/17/2025
Home Details
Home Type
- Single Family
Est. Annual Taxes
- $2,314
Year Built
- Built in 1924
Lot Details
- 0.85 Acre Lot
- Lot Dimensions are 55x348
- Flag Lot
- Wooded Lot
Parking
- 1.5 Car Detached Garage
- Driveway
Home Design
- Block Foundation
- Wood Siding
Interior Spaces
- 1,100 Sq Ft Home
- 2-Story Property
- Separate Formal Living Room
- Formal Dining Room
- Workshop
- Basement Fills Entire Space Under The House
- Laundry Room
Flooring
- Wood
- Carpet
- Vinyl
Bedrooms and Bathrooms
- 3 Bedrooms
- 1 Full Bathroom
Utilities
- Window Unit Cooling System
- Forced Air Heating System
- Heating System Uses Gas
- Gas Water Heater
Listing and Financial Details
- Tax Lot 18
- Assessor Parcel Number 042089-094-062-0001-018-000-0000
Map
Home Values in the Area
Average Home Value in this Area
Tax History
| Year | Tax Paid | Tax Assessment Tax Assessment Total Assessment is a certain percentage of the fair market value that is determined by local assessors to be the total taxable value of land and additions on the property. | Land | Improvement |
|---|---|---|---|---|
| 2024 | $2,573 | $75,000 | $15,700 | $59,300 |
| 2023 | $2,572 | $75,000 | $15,700 | $59,300 |
| 2022 | $2,434 | $75,000 | $15,700 | $59,300 |
| 2021 | $2,459 | $75,000 | $15,700 | $59,300 |
| 2020 | $2,495 | $75,000 | $15,700 | $59,300 |
| 2019 | $1,322 | $75,000 | $15,700 | $59,300 |
| 2018 | $2,578 | $75,000 | $15,700 | $59,300 |
| 2017 | $2,809 | $75,000 | $8,300 | $66,700 |
| 2016 | $2,774 | $75,000 | $8,300 | $66,700 |
| 2015 | -- | $75,000 | $8,300 | $66,700 |
| 2014 | -- | $75,000 | $8,300 | $66,700 |
Property History
| Date | Event | Price | List to Sale | Price per Sq Ft |
|---|---|---|---|---|
| 10/17/2025 10/17/25 | For Sale | $225,000 | -- | $205 / Sq Ft |
Source: Chautauqua-Cattaraugus Board of REALTORS®
MLS Number: R1645569
APN: 042089-094-062-0001-018-000-0000
- 121 N 8th St Unit 121 N 8th St Upper
- 121 N 8th St Unit 121 N 8th St Upper
- 125 S 7th St Unit 1
- 130 N 7th St Unit Lower
- 1429 South Ave Unit 13
- 202 N Clinton St
- 202 N Clinton St
- 88 N 2nd St Unit 88-1
- 1002 Artline Rd
- 22 Charlotte Ave Unit 1
- 20 Main St
- 20 Main St
- 20 Main St
- 2 South Ave
- 355 Rochester St
- 7883 Route 240
- 9687 Main St
- 9687 Main St
- 7907 Spring St
- 3178 Route 219
