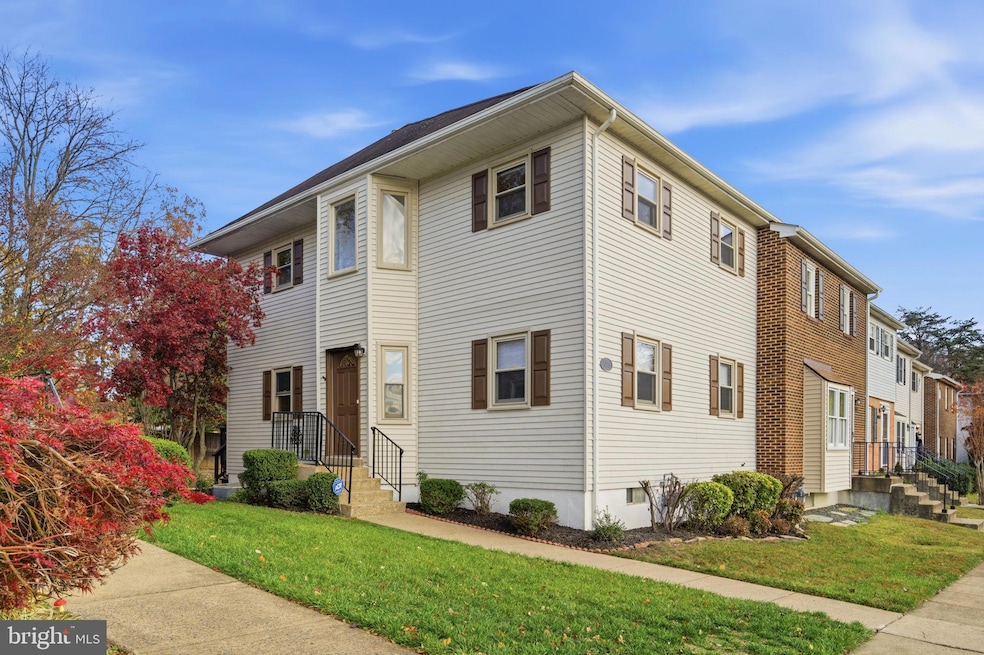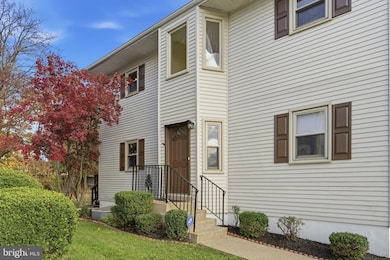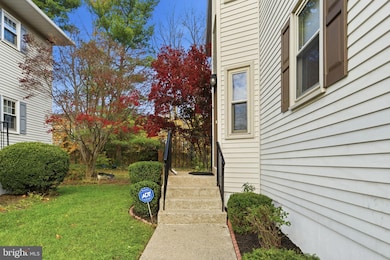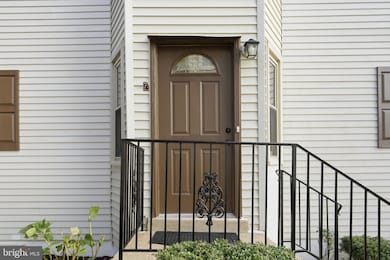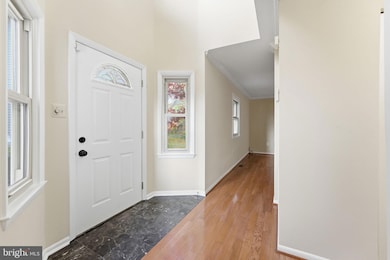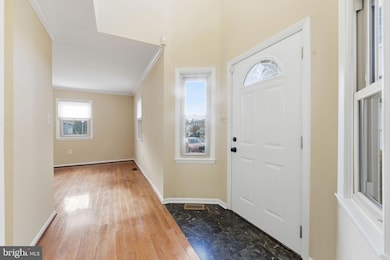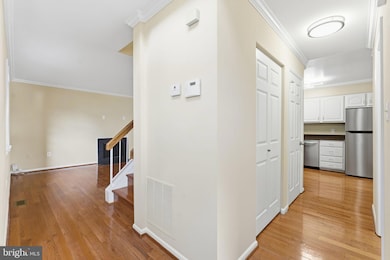3033 White Birch Ct Fairfax, VA 22031
Estimated payment $4,710/month
Highlights
- Popular Property
- Colonial Architecture
- Community Pool
- Mosby Woods Elementary School Rated A
- Wood Flooring
- Family Room Off Kitchen
About This Home
You will love the location (the metro is around the corner), the size ( spacious and tons of storage), and the updated details the sellers crafted in this end-unit townhome. Freshly painted, hardwood floor on the upper two levels, new lighting fixtures, recessed lights, and vanities. The fridge, washer, and dryer have been replaced over the last couple of years. Welcoming foyer to living and dining combination. Family room with a fireplace for your cozy nights, overlooking a deck with a nice-sized yard. HDMI connections and SD video connections. Master bedroom with a walk-in closet and an updated master bath. Two more bedrooms with an updated hall bath. The basement is fully finished with an Egress window, all permits are available. A large recreation room, and two other rooms can be an office and a gym with a full bath and a full-functioning laundry room. Ownership will come with a one-year AHS home warranty.
Listing Agent
(703) 408-0415 abeersell4u@aol.com Long & Foster Real Estate, Inc. Listed on: 11/12/2025

Open House Schedule
-
Saturday, November 15, 202512:00 to 3:00 pm11/15/2025 12:00:00 PM +00:0011/15/2025 3:00:00 PM +00:00Add to Calendar
-
Sunday, November 16, 202512:00 to 3:00 pm11/16/2025 12:00:00 PM +00:0011/16/2025 3:00:00 PM +00:00Add to Calendar
Townhouse Details
Home Type
- Townhome
Est. Annual Taxes
- $7,502
Year Built
- Built in 1979 | Remodeled in 2012
Lot Details
- 2,475 Sq Ft Lot
- Property is in very good condition
HOA Fees
- $132 Monthly HOA Fees
Home Design
- Colonial Architecture
- Slab Foundation
- Shingle Roof
- Composition Roof
- Aluminum Siding
- Vinyl Siding
Interior Spaces
- Property has 3 Levels
- Recessed Lighting
- Wood Burning Fireplace
- Window Treatments
- Family Room Off Kitchen
- Dining Area
- Wood Flooring
- Finished Basement
Kitchen
- Gas Oven or Range
- Built-In Microwave
- Dishwasher
- Disposal
Bedrooms and Bathrooms
- 3 Bedrooms
- Walk-In Closet
- Walk-in Shower
Laundry
- Laundry on lower level
- Dryer
- Washer
Parking
- Assigned parking located at #3033
- Parking Lot
- 2 Assigned Parking Spaces
Schools
- Mosaic Elementary School
- Oakton High School
Utilities
- Central Heating and Cooling System
- Vented Exhaust Fan
- Natural Gas Water Heater
Listing and Financial Details
- Tax Lot 49
- Assessor Parcel Number 0483 36 0049
Community Details
Overview
- Association fees include pool(s), trash
- Keymont Community Management HOA
- Circle Woods Subdivision, Evergreen Floorplan
Recreation
- Community Pool
Pet Policy
- Dogs and Cats Allowed
Map
Home Values in the Area
Average Home Value in this Area
Tax History
| Year | Tax Paid | Tax Assessment Tax Assessment Total Assessment is a certain percentage of the fair market value that is determined by local assessors to be the total taxable value of land and additions on the property. | Land | Improvement |
|---|---|---|---|---|
| 2021 | $6,092 | $519,100 | $155,000 | $364,100 |
| 2020 | $5,781 | $488,480 | $150,000 | $338,480 |
| 2019 | $5,552 | $469,140 | $140,000 | $329,140 |
| 2018 | $5,282 | $446,290 | $135,000 | $311,290 |
| 2017 | $5,153 | $443,810 | $135,000 | $308,810 |
| 2016 | $5,084 | $438,810 | $130,000 | $308,810 |
| 2015 | $4,897 | $438,810 | $130,000 | $308,810 |
| 2014 | $4,561 | $409,570 | $120,000 | $289,570 |
Property History
| Date | Event | Price | List to Sale | Price per Sq Ft |
|---|---|---|---|---|
| 11/12/2025 11/12/25 | For Sale | $750,000 | 0.0% | $331 / Sq Ft |
| 08/15/2024 08/15/24 | Rented | $3,400 | 0.0% | -- |
| 08/07/2024 08/07/24 | For Rent | $3,400 | +17.2% | -- |
| 06/24/2022 06/24/22 | Rented | $2,900 | +3.6% | -- |
| 06/15/2022 06/15/22 | Price Changed | $2,800 | 0.0% | $1 / Sq Ft |
| 06/15/2022 06/15/22 | For Rent | $2,800 | +7.7% | -- |
| 05/25/2022 05/25/22 | Off Market | $2,600 | -- | -- |
| 05/23/2022 05/23/22 | For Rent | $2,600 | +2.0% | -- |
| 10/20/2019 10/20/19 | Rented | $2,550 | -1.9% | -- |
| 10/04/2019 10/04/19 | For Rent | $2,600 | +4.0% | -- |
| 09/07/2018 09/07/18 | Rented | $2,500 | 0.0% | -- |
| 09/07/2018 09/07/18 | Under Contract | -- | -- | -- |
| 08/24/2018 08/24/18 | For Rent | $2,500 | -- | -- |
Purchase History
| Date | Type | Sale Price | Title Company |
|---|---|---|---|
| Interfamily Deed Transfer | -- | None Available | |
| Warranty Deed | $475,000 | -- |
Mortgage History
| Date | Status | Loan Amount | Loan Type |
|---|---|---|---|
| Open | $388,000 | Stand Alone Refi Refinance Of Original Loan | |
| Closed | $380,000 | New Conventional |
Source: Bright MLS
MLS Number: VAFX2278320
APN: 048-3-36-0049
- 3028 White Birch Ct
- 3063 White Birch Ct
- 3065 White Birch Ct
- 9652 Pullman Place
- 9337 Lemon Mint Ct
- 9324 Sweetbay Magnolia Ct
- 9521 Bastille St Unit 403
- 9521 Bastille St Unit 207
- 9521 Bastille St Unit 305
- 3118 Barnard Ct
- 2907 Bleeker St Unit 3-106
- 3161 Virginia Bluebell Ct
- 3146 Cantrell Ln
- 2921 Deer Hollow Way Unit 214
- 9606 Blake Ln
- 2960 Vaden Dr Unit 2-406
- 2960 Vaden Dr Unit 2-307
- 2960 Vaden Dr Unit 2-312
- 0 Blake Ln Blake Ln Service Rd Unit VAFX2167468
- 2911 Deer Hollow Way Unit 118
- 3062 Wild Blue Indigo Ct
- 9333 Clocktower Place
- 9314 Sweetbay Magnolia Ct
- 3101 Sutherland Hill Ct
- 3048 Mission Square Dr
- 2907 Bleeker St Unit 204
- 3148 Hartwick Ln
- 2975 Hunters Branch Rd
- 2911 Deer Hollow Way Unit 118
- 9555 Blake Ln
- 9450 Fairfax Blvd
- 9136-9140 Barrick St
- 9491 Fairfax Blvd Unit 303
- 9451 Fairfax Blvd Unit 102
- 2904 Swanee Ln
- 3007 James St
- 9705 Kings Crown Ct Unit 1
- 9483 Fairfax Blvd Unit 202
- 2826 Roesh Way
- 9490 Virginia Center Blvd Unit 127
