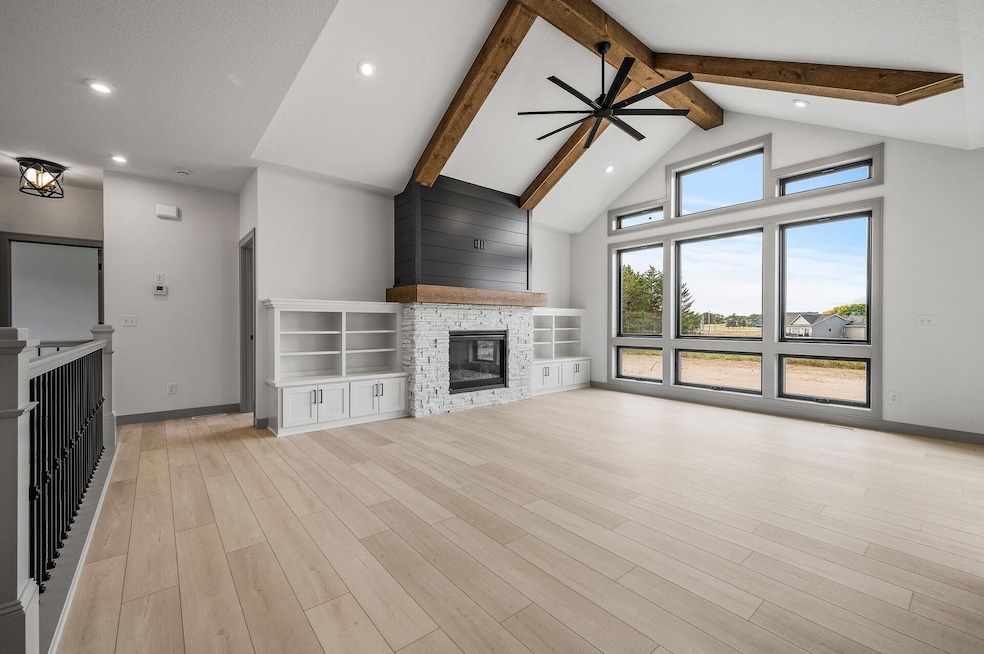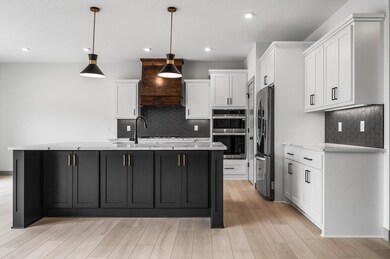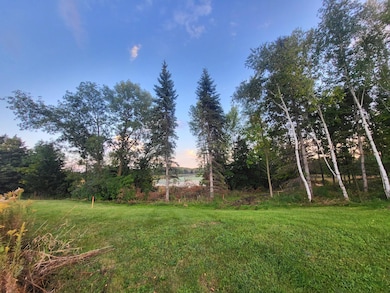
30339 Orchard Ct Center City, MN 55012
Estimated payment $4,737/month
Total Views
14,461
3
Beds
2
Baths
1,616
Sq Ft
$510
Price per Sq Ft
Highlights
- 275 Feet of Waterfront
- Beach Access
- 71,572 Sq Ft lot
- Chisago Lakes Primary Elementary School Rated A-
- New Construction
- Corner Lot
About This Home
Last Lakefront Lot on South Center Lake – Build Your Dream Home with panoramic views and become immersed into the lake lifestyle.This 1.6-acre lot with 275 feet of lakeshore on South Center Lake, part of the Chisago Chain of Lakes, is your opportunity to build in an exclusive community just 40 minutes from Minneapolis. Please contact Tim Huemoeller to walk the lot or with any questions.
Home Details
Home Type
- Single Family
Est. Annual Taxes
- $2,202
Year Built
- Built in 2025 | New Construction
Lot Details
- 1.64 Acre Lot
- 275 Feet of Waterfront
- Lake Front
- Corner Lot
- Irregular Lot
Parking
- 3 Car Attached Garage
Home Design
- Pitched Roof
Interior Spaces
- 1,616 Sq Ft Home
- 1-Story Property
- Wood Burning Fireplace
- Stone Fireplace
- Brick Fireplace
- Family Room
- Living Room
- Storage Room
- Unfinished Basement
- Walk-Out Basement
Kitchen
- Cooktop
- Microwave
- Dishwasher
- Stainless Steel Appliances
- Disposal
- The kitchen features windows
Bedrooms and Bathrooms
- 3 Bedrooms
- 2 Full Bathrooms
Laundry
- Dryer
- Washer
Eco-Friendly Details
- Air Exchanger
Outdoor Features
- Beach Access
- Porch
Utilities
- Forced Air Heating and Cooling System
- 200+ Amp Service
Community Details
- No Home Owners Association
- Annabelle Island Community
- Annabelle Island Subdivision
Listing and Financial Details
- Assessor Parcel Number 120000191
Map
Create a Home Valuation Report for This Property
The Home Valuation Report is an in-depth analysis detailing your home's value as well as a comparison with similar homes in the area
Home Values in the Area
Average Home Value in this Area
Tax History
| Year | Tax Paid | Tax Assessment Tax Assessment Total Assessment is a certain percentage of the fair market value that is determined by local assessors to be the total taxable value of land and additions on the property. | Land | Improvement |
|---|---|---|---|---|
| 2023 | $2,202 | $169,500 | $169,500 | $0 |
| 2022 | $2,202 | $260,200 | $260,200 | $0 |
| 2021 | $3,066 | $182,400 | $0 | $0 |
| 2020 | $1,388 | $196,100 | $196,100 | $0 |
| 2019 | $820 | $0 | $0 | $0 |
| 2018 | $514 | $0 | $0 | $0 |
Source: Public Records
Property History
| Date | Event | Price | Change | Sq Ft Price |
|---|---|---|---|---|
| 12/18/2024 12/18/24 | For Sale | $824,313 | +194.9% | $510 / Sq Ft |
| 06/15/2024 06/15/24 | Price Changed | $279,500 | -3.5% | -- |
| 04/25/2024 04/25/24 | For Sale | $289,500 | +52.4% | -- |
| 09/27/2022 09/27/22 | Sold | $190,000 | -13.2% | -- |
| 07/07/2022 07/07/22 | Pending | -- | -- | -- |
| 06/15/2022 06/15/22 | For Sale | $219,000 | +15.3% | -- |
| 06/11/2022 06/11/22 | Off Market | $190,000 | -- | -- |
| 06/11/2021 06/11/21 | For Sale | $219,000 | -- | -- |
Source: NorthstarMLS
Purchase History
| Date | Type | Sale Price | Title Company |
|---|---|---|---|
| Deed | $190,000 | -- |
Source: Public Records
Similar Homes in Center City, MN
Source: NorthstarMLS
MLS Number: 6640477
APN: 12-00001-91
Nearby Homes
- 612 Summit Ave
- 520 Park Island Rd Unit 2
- 516 Park Island Rd Unit 1
- 141 Busch Ave
- 216 Summit Ave
- 101 N Main St
- 15405 310th St
- 15385 310th St
- 14144 Old Holt Ct
- 14034 Old Holt Ct
- 31338 Oasis Rd
- 30190 Terryll St
- 13393 Pine View Place
- 30800 Belair Dr
- xxxx Glader Blvd
- 13210 Newlander Ave
- 29930 Nathan Ct
- 600 Nelson Ln
- 13160 N 2nd Ave
- 30105 Olinda Trail
- 30055 Olinda Trail
- 303-318 South Ave
- 641 Linden Ct
- 201 S Adams St Unit 114 Accessible Unit
- 902 N Hamilton St
- 218 N Jefferson St Unit 4
- 317 Simonson Rd Unit 1
- 22633 Jeffrey Ave N
- 6023 E Viking Blvd
- 7341 N Shore Trail
- 10795 Wilcox Rd
- 25659 Forest Blvd Ct
- 1167 Shore Dr N
- 231 4th Ave NW
- 220 Lake St N
- 508 1st Ave NW
- 967 1st St SE Unit 1
- 525 4th St SW
- 1440 4th St SE
- 290 9th Ave SW






