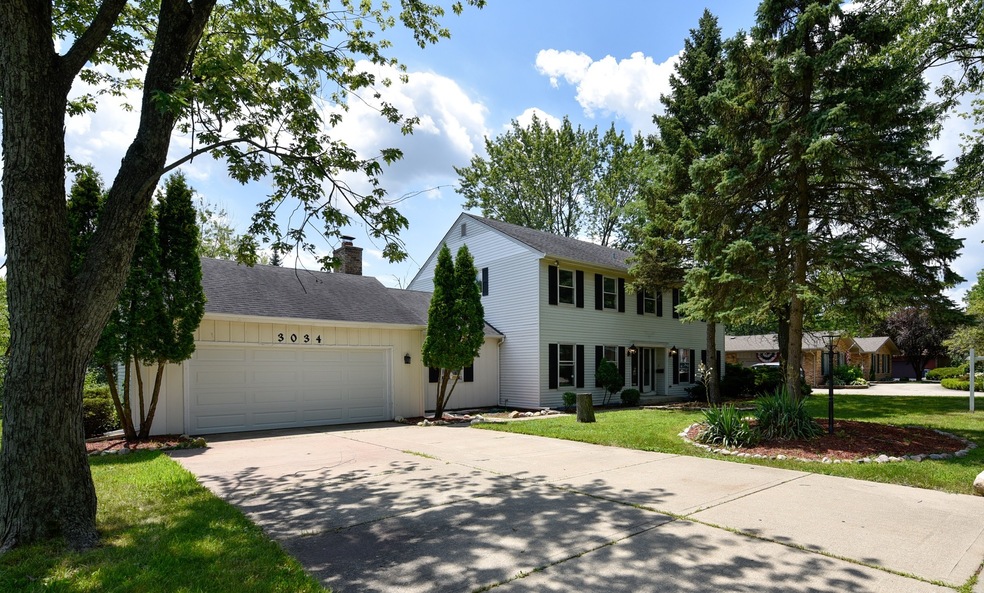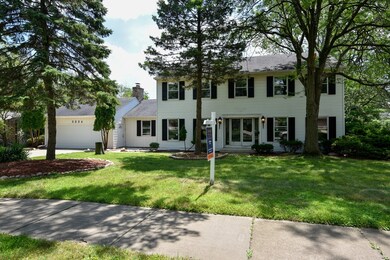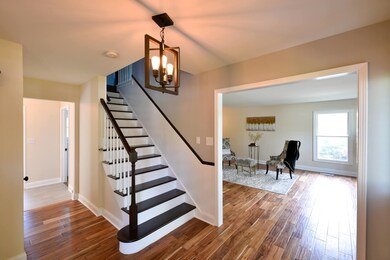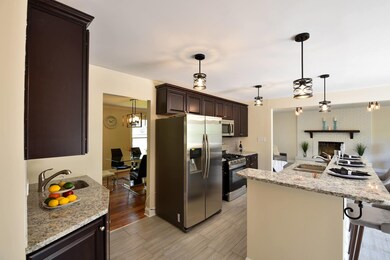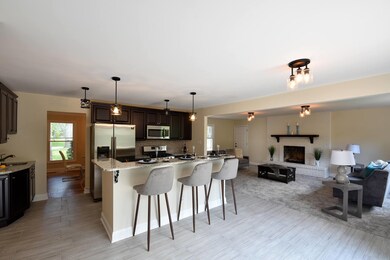
3034 Alexander Crescent Flossmoor, IL 60422
Highlights
- Traditional Architecture
- Den
- Breakfast Bar
- Homewood-Flossmoor High School Rated A-
- Attached Garage
- Kitchen Island
About This Home
As of January 2021FINANCING FELL THRU - Home is flawless, completely renovated and everything is new including high efficiency furnace, electric service, air conditioner, floors, paint, trim, stainless steel appliances, light fixtures, landscaping, brand new bathrooms and much more. * Excellent School Rating * Colonial Style Home * 2 Story Single Family Home * 5 Bedrooms * 2 1/2 Bathrooms * 2 Living areas * Office Room * Dining Area * Completely Renovated * Fireplace in living room in lower level * Finished Basement * Laundry Room * Compact Ceiling fan/Chandelier * New HVAC System * Lovely Eat-in-Kitchen with custom cabinetry - Granite counters, brand new Samsung Stainless Steel appliances, top quality faucets, island/breakfast bar, sliding doors allow easy access to newly built deck in backyard * Master Bedroom has his/her walk-in closet, and bathroom. * 2 Full Bathrooms newly installed, top quality vanities, dual sinks with marble counter tops and Bluetooth Rain Shower. * Engineered Hardwood Flooring on first floor * Newly finished Basement with endless possibilities for entertaining for up to 3 additional bedrooms * Seller has taken car of everything so just move right in, enjoy a fire in your cozy living room or just sit back and relax on the backyard deck. Schedule a showing today!
Last Agent to Sell the Property
HomeSmart Connect LLC License #475185333 Listed on: 11/24/2020

Last Buyer's Agent
Armond Boulware
Coldwell Banker Realty License #475169806

Home Details
Home Type
- Single Family
Year Built
- 1973
Parking
- Attached Garage
- Driveway
- Garage Is Owned
Home Design
- Traditional Architecture
- Frame Construction
Interior Spaces
- Primary Bathroom is a Full Bathroom
- Den
- Finished Basement
- Basement Fills Entire Space Under The House
Kitchen
- Breakfast Bar
- Kitchen Island
Utilities
- Central Air
- Heating System Uses Gas
Listing and Financial Details
- Homeowner Tax Exemptions
Ownership History
Purchase Details
Home Financials for this Owner
Home Financials are based on the most recent Mortgage that was taken out on this home.Purchase Details
Home Financials for this Owner
Home Financials are based on the most recent Mortgage that was taken out on this home.Purchase Details
Purchase Details
Purchase Details
Purchase Details
Home Financials for this Owner
Home Financials are based on the most recent Mortgage that was taken out on this home.Purchase Details
Home Financials for this Owner
Home Financials are based on the most recent Mortgage that was taken out on this home.Similar Homes in the area
Home Values in the Area
Average Home Value in this Area
Purchase History
| Date | Type | Sale Price | Title Company |
|---|---|---|---|
| Warranty Deed | $320,000 | Lakeland Title Services | |
| Warranty Deed | $150,000 | Lakeland Title Services | |
| Special Warranty Deed | $105,000 | Servicelink | |
| Sheriffs Deed | -- | None Available | |
| Interfamily Deed Transfer | -- | None Available | |
| Warranty Deed | $230,000 | -- | |
| Deed | $145,000 | -- |
Mortgage History
| Date | Status | Loan Amount | Loan Type |
|---|---|---|---|
| Open | $318,343 | VA | |
| Previous Owner | $320,000 | Purchase Money Mortgage | |
| Previous Owner | $900,000 | Commercial | |
| Previous Owner | $236,000 | Credit Line Revolving | |
| Previous Owner | $100,000 | Credit Line Revolving | |
| Previous Owner | $50,000 | No Value Available | |
| Previous Owner | $126,947 | No Value Available |
Property History
| Date | Event | Price | Change | Sq Ft Price |
|---|---|---|---|---|
| 01/14/2021 01/14/21 | Sold | $320,000 | +1.6% | $100 / Sq Ft |
| 11/27/2020 11/27/20 | Pending | -- | -- | -- |
| 11/24/2020 11/24/20 | For Sale | $314,900 | +199.9% | $98 / Sq Ft |
| 08/05/2019 08/05/19 | Sold | $105,000 | -16.0% | $35 / Sq Ft |
| 07/23/2019 07/23/19 | Pending | -- | -- | -- |
| 07/23/2019 07/23/19 | Price Changed | $125,000 | 0.0% | $41 / Sq Ft |
| 06/13/2019 06/13/19 | For Sale | $125,000 | -- | $41 / Sq Ft |
Tax History Compared to Growth
Tax History
| Year | Tax Paid | Tax Assessment Tax Assessment Total Assessment is a certain percentage of the fair market value that is determined by local assessors to be the total taxable value of land and additions on the property. | Land | Improvement |
|---|---|---|---|---|
| 2024 | -- | $29,000 | $7,654 | $21,346 |
| 2023 | -- | $29,000 | $7,654 | $21,346 |
| 2022 | $0 | $23,063 | $6,610 | $16,453 |
| 2021 | $11,905 | $23,063 | $6,610 | $16,453 |
| 2020 | $11,905 | $23,063 | $6,610 | $16,453 |
| 2019 | $13,323 | $24,723 | $5,914 | $18,809 |
| 2018 | $12,822 | $24,723 | $5,914 | $18,809 |
| 2017 | $12,589 | $24,723 | $5,914 | $18,809 |
| 2016 | $8,393 | $21,144 | $5,218 | $15,926 |
| 2015 | $8,859 | $21,144 | $5,218 | $15,926 |
| 2014 | $8,741 | $21,144 | $5,218 | $15,926 |
| 2013 | $11,062 | $23,152 | $5,218 | $17,934 |
Agents Affiliated with this Home
-
Lori Mikosz

Seller's Agent in 2021
Lori Mikosz
The McDonald Group
(630) 300-8222
6 in this area
204 Total Sales
-
A
Buyer's Agent in 2021
Armond Boulware
Coldwell Banker Realty
-
Robert O'Hara

Seller's Agent in 2019
Robert O'Hara
RE/MAX 10
(708) 473-9931
2 in this area
129 Total Sales
-
Marcin Chojnacki

Buyer's Agent in 2019
Marcin Chojnacki
Citypoint Illinois LLC
(630) 329-7800
3 in this area
114 Total Sales
Map
Source: Midwest Real Estate Data (MRED)
MLS Number: MRD10940702
APN: 31-12-308-007-0000
- 3013 Mac Heath Crescent
- 3043 Bonnie Brae Crescent
- 2932 Bonnie Brae Crescent
- 3045 Scott Crescent
- 1516 Scott Crescent
- 1402 Berry Ln
- 3015 Balmoral Crescent
- 2747 Perry Rd
- 2709 Brassie Ave
- 1717 Oak Lane Rd
- 3132 Stonegate Ct Unit 9
- 2908 Athena Ct
- 2904 Athena Ct
- 3118 Elaine Ct Unit 232
- 20015 Delphi Dr
- 3415 Vollmer Rd Unit 308
- 3427 Vollmer Rd Unit 302
- 3427 Vollmer Rd Unit 209
- 3037 Candlewood Ct
- 3041 Candlewood Ct Unit 12
