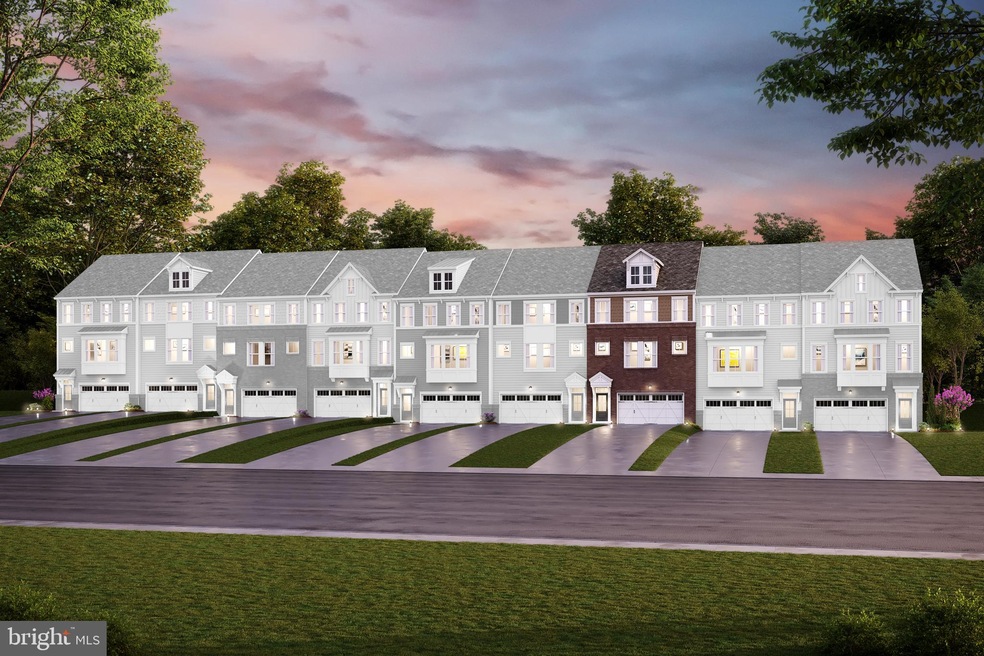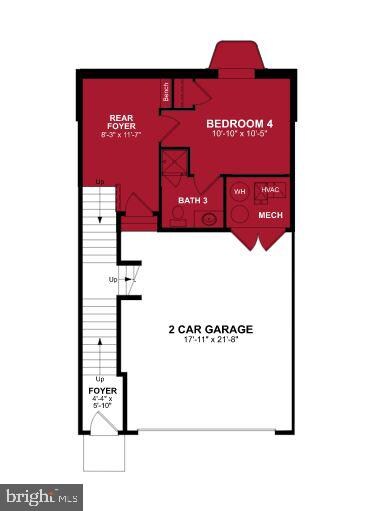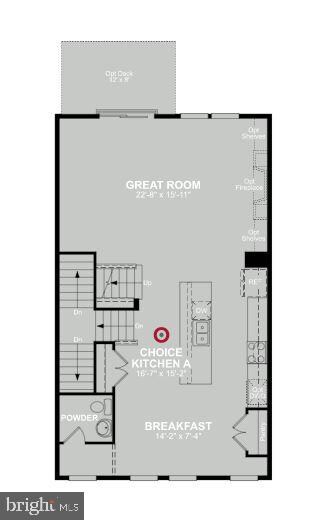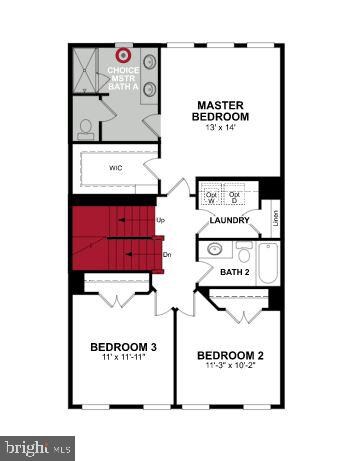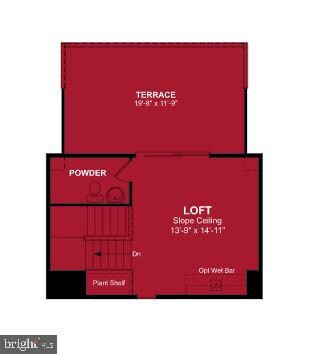
3034 Declan Way Seven Corners, VA 22044
Highlights
- New Construction
- Loft
- Breakfast Room
- Traditional Architecture
- Great Room
- Fireplace
About This Home
As of July 2020Summer delivery! Final opportunity for this floorplan. The 4-story Brookland townhome is known for its lofty, open feel. The roomy and modern kitchen boasts an oversized island, stainless steel appliances, and impressive pantry. The large master bedroom features a well-sized walk-in closet and lavish master bath complete with a separate water closet. Enjoy additional storage in the convenient 3rd-floor laundry room. 1st floor bedroom and bath. Designer kitchen with double wall oven and cooktop. Great room with gas fireplace and open shelves. Oak tread painted riser stairs on all 4 levels. 4th floor loft with powder room and rear terrace. All bathrooms with quartz countertops. Master bathroom with sports shower with rain shower head and frameless shower enclosure. 12mm thick laminate on entire 2nd floor, foyer, upper hall, and 4th floor. Designer paint package in City Loft & Bright White! *Final price dependent on options.
Last Agent to Sell the Property
Keller Williams Realty License #0225174916 Listed on: 03/06/2020

Townhouse Details
Home Type
- Townhome
Est. Annual Taxes
- $10,862
Year Built
- Built in 2020 | New Construction
HOA Fees
- $105 Monthly HOA Fees
Parking
- 2 Car Attached Garage
- Front Facing Garage
Home Design
- Traditional Architecture
- Brick Exterior Construction
- Shingle Roof
- Vinyl Siding
Interior Spaces
- 2,694 Sq Ft Home
- Property has 3 Levels
- Fireplace
- Entrance Foyer
- Great Room
- Breakfast Room
- Loft
Bedrooms and Bathrooms
- En-Suite Primary Bedroom
Eco-Friendly Details
- ENERGY STAR Qualified Equipment for Heating
Schools
- Sleepy Hollow Elementary School
- Glasgow Middle School
- Justice High School
Utilities
- Cooling System Utilizes Natural Gas
- Heating Available
Listing and Financial Details
- Assessor Parcel Number 0514 18 0013
Community Details
Overview
- Association fees include trash, common area maintenance, snow removal
- Built by BEAZER
- Brookland Spec 13
Amenities
- Common Area
Recreation
- Community Playground
Similar Home in the area
Home Values in the Area
Average Home Value in this Area
Property History
| Date | Event | Price | Change | Sq Ft Price |
|---|---|---|---|---|
| 11/27/2024 11/27/24 | Rented | $5,500 | 0.0% | -- |
| 10/24/2024 10/24/24 | Under Contract | -- | -- | -- |
| 10/07/2024 10/07/24 | For Rent | $5,500 | 0.0% | -- |
| 07/31/2020 07/31/20 | Sold | $862,078 | +5.4% | $320 / Sq Ft |
| 03/09/2020 03/09/20 | Pending | -- | -- | -- |
| 03/06/2020 03/06/20 | For Sale | $818,153 | 0.0% | $304 / Sq Ft |
| 03/06/2020 03/06/20 | Price Changed | $818,153 | -5.1% | $304 / Sq Ft |
| 03/06/2020 03/06/20 | Off Market | $862,078 | -- | -- |
Tax History Compared to Growth
Tax History
| Year | Tax Paid | Tax Assessment Tax Assessment Total Assessment is a certain percentage of the fair market value that is determined by local assessors to be the total taxable value of land and additions on the property. | Land | Improvement |
|---|---|---|---|---|
| 2024 | $10,862 | $937,590 | $285,000 | $652,590 |
| 2023 | $10,063 | $891,720 | $285,000 | $606,720 |
| 2022 | $9,290 | $812,450 | $255,000 | $557,450 |
| 2021 | $9,745 | $796,310 | $250,000 | $546,310 |
| 2020 | $2,959 | $250,000 | $250,000 | $0 |
| 2019 | $0 | $0 | $0 | $0 |
Agents Affiliated with this Home
-
Michelle Doherty

Seller's Agent in 2024
Michelle Doherty
Real Living at Home
(703) 501-1364
4 in this area
184 Total Sales
-
datacorrect BrightMLS
d
Buyer's Agent in 2024
datacorrect BrightMLS
Non Subscribing Office
-
Sarah Reynolds

Seller's Agent in 2020
Sarah Reynolds
Keller Williams Realty
(703) 844-3425
14 in this area
3,714 Total Sales
-
Allen (Lenwood) Johnson

Buyer's Agent in 2020
Allen (Lenwood) Johnson
EXP Realty, LLC
(703) 593-4574
2 in this area
565 Total Sales
Map
Source: Bright MLS
MLS Number: VAFX1115678
APN: 0514-18-0013
- 306 N Madison St
- 3031 Federal Hill Dr
- 6013 4th St N
- 108 N Liberty St
- 6001 Arlington Blvd Unit 313
- 3100 S Manchester St Unit 323
- 3100 S Manchester St Unit 827
- 3100 S Manchester St Unit 423
- 3100 S Manchester St Unit 113
- 3100 S Manchester St Unit 909
- 3119 Celadon Ln
- 6105 Brook Dr
- 5915 5th Rd N
- 6057 Brook Dr
- 3039 Patrick Henry Dr Unit 102
- 3055 Patrick Henry Dr Unit 101
- 6087 8th Place N
- 6174 Greenwood Dr Unit 201
- 6065 Munson Hill Rd
- 849 N Manchester St
