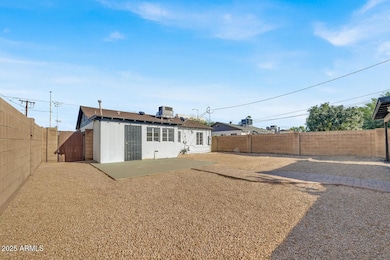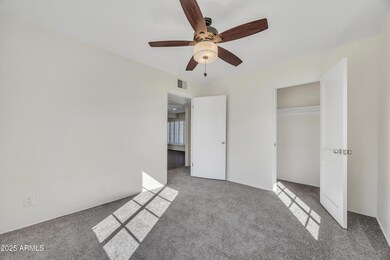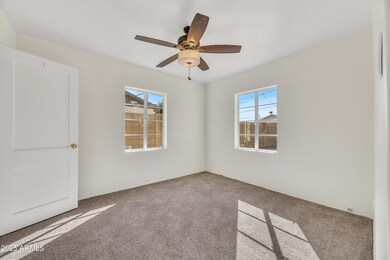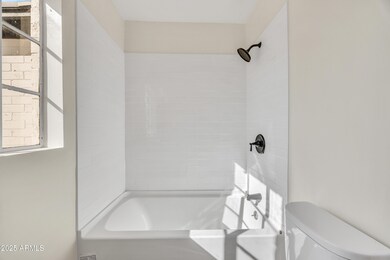3034 N 15th Ave Phoenix, AZ 85015
North Encanto NeighborhoodEstimated payment $2,108/month
Highlights
- The property is located in a historic district
- Property is near public transit
- Patio
- Phoenix Coding Academy Rated A
- No HOA
- No Interior Steps
About This Home
This North Encanto Historic District gem blends timeless character with thoughtful modern updates. The seller lovingly renovated the home to enjoy himself, but life had other plans. Now, it's ready for someone new to fall in love.
Featuring 2 bedrooms and 2 bathrooms, this 1940s charmer showcases an updated kitchen with neutral quartz counters, white cabinetry, and loaded with historic details like the original built-in milk box. Improvements include updated plumbing and bathrooms, fresh paint and wall texture (2025), HVAC and roof (2012), and an upgraded electrical panel. The detached one-car garage provides convenience and extra storage, while the custom block wall creates a private backyard oasis perfect for entertaining.
Home Details
Home Type
- Single Family
Est. Annual Taxes
- $1,397
Year Built
- Built in 1941
Lot Details
- 6,373 Sq Ft Lot
- Block Wall Fence
- Front and Back Yard Sprinklers
- Sprinklers on Timer
Parking
- 1 Car Garage
- 2 Open Parking Spaces
- Garage Door Opener
Home Design
- Composition Roof
- Block Exterior
Interior Spaces
- 1,014 Sq Ft Home
- 1-Story Property
- Ceiling Fan
Flooring
- Floors Updated in 2025
- Tile Flooring
Bedrooms and Bathrooms
- 2 Bedrooms
- Bathroom Updated in 2025
- 2 Bathrooms
Location
- Property is near public transit
- The property is located in a historic district
Schools
- Encanto Elementary School
- Osborn Middle School
- Central High School
Utilities
- Central Air
- Heating System Uses Natural Gas
- Plumbing System Updated in 2025
- High Speed Internet
Additional Features
- No Interior Steps
- Patio
Community Details
- No Home Owners Association
- Association fees include no fees
- North Encanto Park Subdivision, Historic Floorplan
Listing and Financial Details
- Tax Lot 21
- Assessor Parcel Number 110-32-074
Map
Home Values in the Area
Average Home Value in this Area
Tax History
| Year | Tax Paid | Tax Assessment Tax Assessment Total Assessment is a certain percentage of the fair market value that is determined by local assessors to be the total taxable value of land and additions on the property. | Land | Improvement |
|---|---|---|---|---|
| 2025 | $1,272 | $11,134 | -- | -- |
| 2024 | $1,350 | $10,604 | -- | -- |
| 2023 | $1,350 | $28,510 | $5,700 | $22,810 |
| 2022 | $1,342 | $23,210 | $4,640 | $18,570 |
| 2021 | $1,365 | $20,480 | $4,090 | $16,390 |
| 2020 | $1,331 | $18,830 | $3,760 | $15,070 |
| 2019 | $1,273 | $15,800 | $3,160 | $12,640 |
| 2018 | $1,231 | $14,950 | $2,990 | $11,960 |
| 2017 | $1,130 | $14,630 | $2,920 | $11,710 |
| 2016 | $1,090 | $13,060 | $2,610 | $10,450 |
| 2015 | $1,013 | $10,500 | $2,100 | $8,400 |
Property History
| Date | Event | Price | List to Sale | Price per Sq Ft | Prior Sale |
|---|---|---|---|---|---|
| 11/12/2025 11/12/25 | Pending | -- | -- | -- | |
| 11/08/2025 11/08/25 | Price Changed | $379,900 | 0.0% | $375 / Sq Ft | |
| 10/15/2025 10/15/25 | For Sale | $379,990 | +8.6% | $375 / Sq Ft | |
| 02/04/2025 02/04/25 | Sold | $350,000 | +6.1% | $345 / Sq Ft | View Prior Sale |
| 01/13/2025 01/13/25 | Pending | -- | -- | -- | |
| 01/04/2025 01/04/25 | Price Changed | $330,000 | -5.4% | $325 / Sq Ft | |
| 11/22/2024 11/22/24 | For Sale | $349,000 | -- | $344 / Sq Ft |
Purchase History
| Date | Type | Sale Price | Title Company |
|---|---|---|---|
| Warranty Deed | $350,000 | Teema Title & Escrow Agency | |
| Special Warranty Deed | $58,070 | Stewart Title & Trust Of Pho | |
| Corporate Deed | -- | First American Title | |
| Trustee Deed | $49,000 | First American Title | |
| Warranty Deed | $115,000 | Chicago Title Insurance Co | |
| Warranty Deed | $85,000 | Chicago Title Insurance Co | |
| Interfamily Deed Transfer | -- | Chicago Title Insurance Co | |
| Interfamily Deed Transfer | -- | -- | |
| Warranty Deed | $42,000 | United Title Agency |
Mortgage History
| Date | Status | Loan Amount | Loan Type |
|---|---|---|---|
| Open | $339,500 | New Conventional | |
| Previous Owner | $41,250 | New Conventional | |
| Previous Owner | $113,981 | FHA | |
| Previous Owner | $68,000 | Purchase Money Mortgage | |
| Previous Owner | $68,000 | Purchase Money Mortgage | |
| Previous Owner | $29,400 | New Conventional | |
| Closed | $5,699 | No Value Available |
Source: Arizona Regional Multiple Listing Service (ARMLS)
MLS Number: 6933560
APN: 110-32-074
- 3132 N 15th Ave
- 3312 N 15th Ave
- 1542 W Edgemont Ave
- 3001 N 17th Dr
- 931 W Verde Ln
- 3413 N 16th Dr
- 911 W Verde Ln
- 1813 W Earll Dr
- 3602 N 15th Ave
- 2941 N 19th Ave Unit 95
- 2917 N 19th Ave Unit 128
- 2917 N 19th Ave Unit 114
- 2945 N 19th Ave Unit 67
- 2985 N 19th Ave Unit 11
- 1735 W Mitchell Dr
- 2931 N 8th Ave
- 834 W Osborn Rd
- 3018 N 7th Ave
- 829 W Mitchell Dr
- 2807 N 8th Ave







