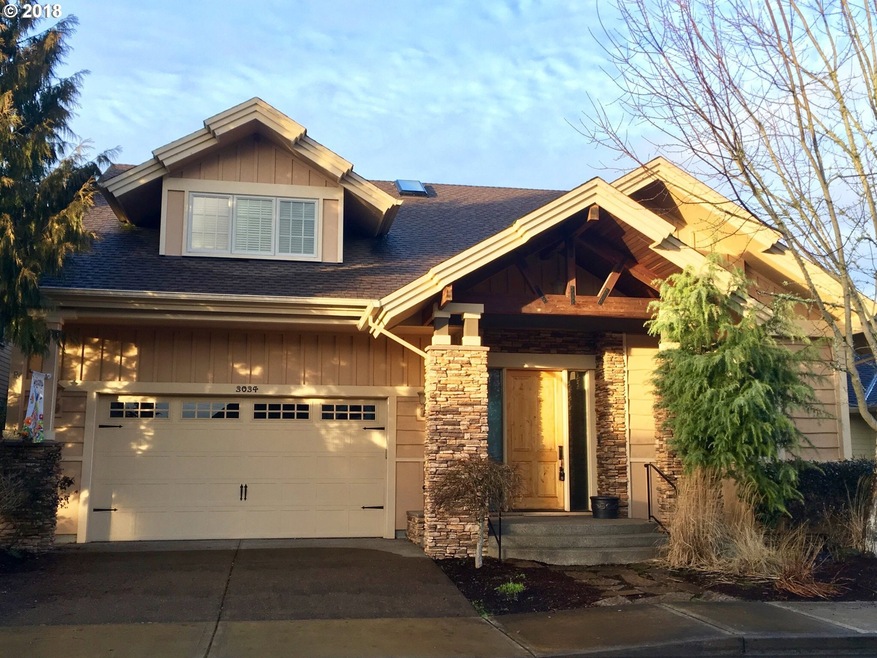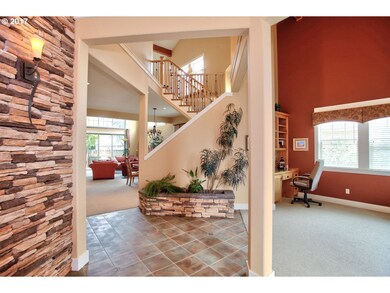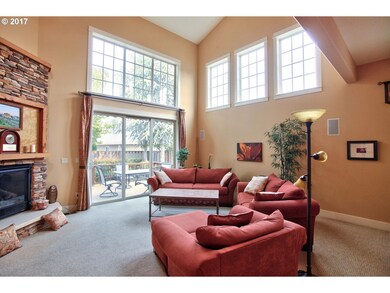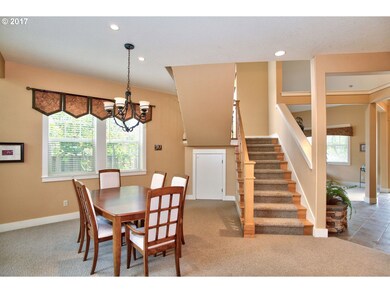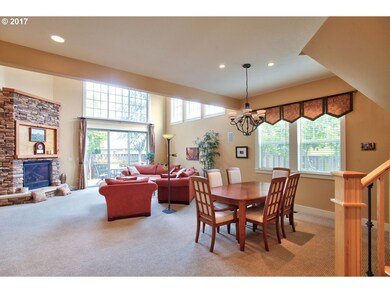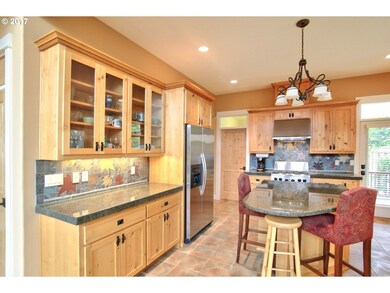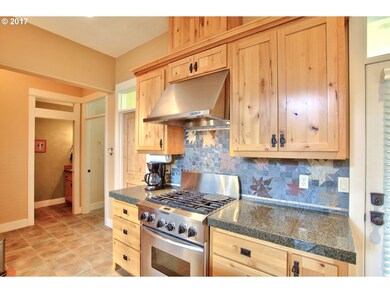
$563,000
- 4 Beds
- 3 Baths
- 2,588 Sq Ft
- 2799 N Fremont St
- Cornelius, OR
Seller may consider buyer concessions if made in an offer. Welcome to this stunning property featuring a cozy fireplace! This home has Fresh Interior Paint, Fresh Exterior Paint, and Partial flooring replacement in some areas. Discover a bright interior tied together with a neutral color palette. Step into the kitchen, complete with an eye-catching stylish backsplash. Relax in your primary suite
Michelle Holmes Opendoor Brokerage LLC
