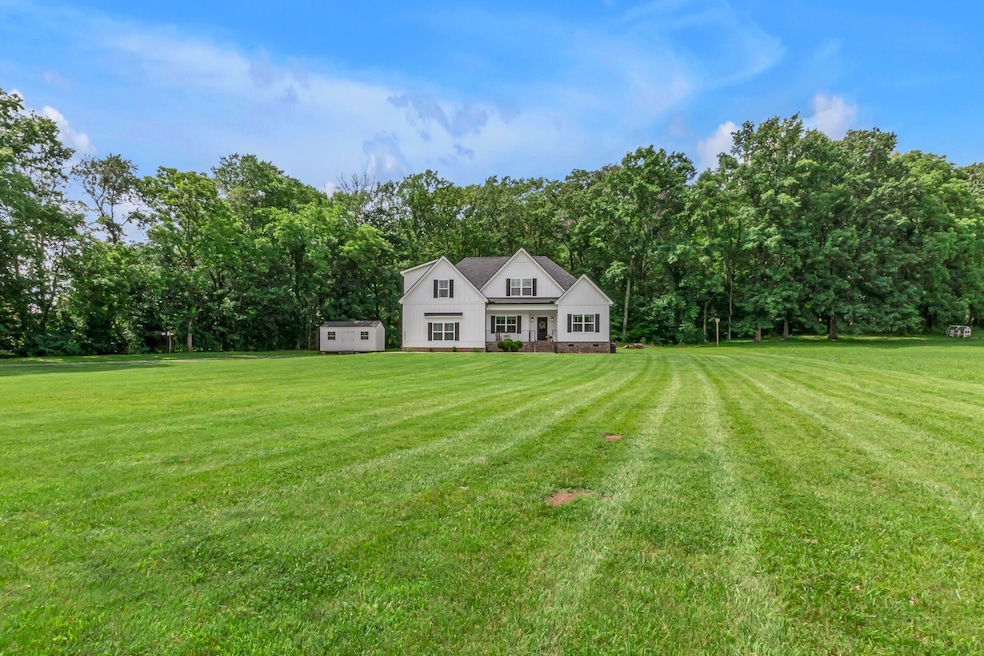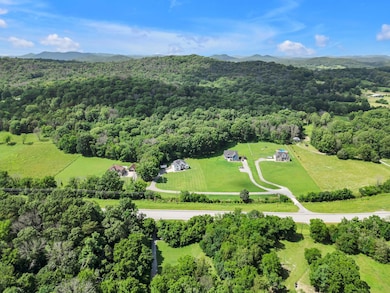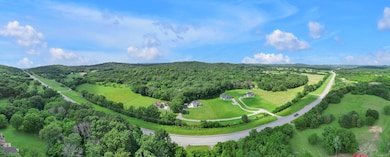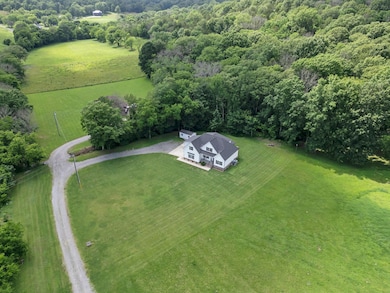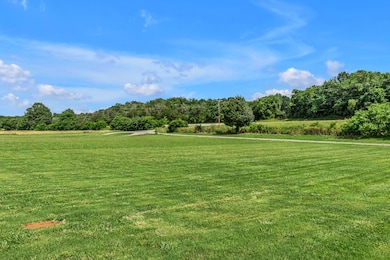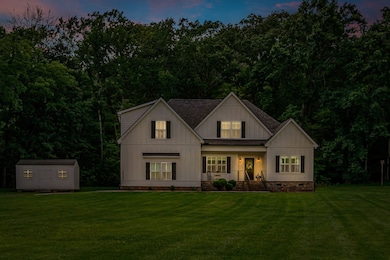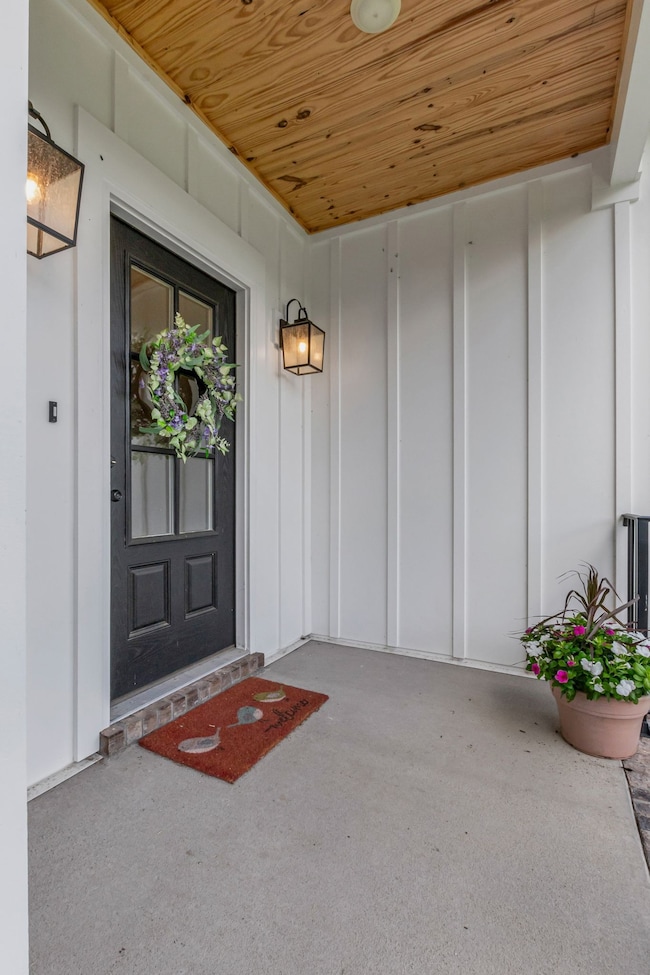
3034 Poplar Bluff Rd W Auburntown, TN 37016
Cannon County NeighborhoodEstimated payment $3,765/month
Highlights
- 6.64 Acre Lot
- Traditional Architecture
- No HOA
- Wooded Lot
- Separate Formal Living Room
- Porch
About This Home
NEW PRICE! Dreaming of wide-open space, and a home that brings you closer to nature? This nearly new 4-bedroom, 2.5-bath home sitting on 6.64 scenic acres, offers a beautiful mix of open lawn and wooded privacy. Just 15 minutes from Murfreesboro and 20 minutes from Center Hill Lake, enjoy the pleasures of country living with no HOA and low property taxes, all while staying close to town and outdoor recreation. The open-concept main living area features a built-in entertainment wall with a cozy gas fireplace for a stylish focal point. The kitchen is thoughtfully designed with granite countertops, a tile backsplash, a streamlined island with seating, and plenty of cabinet space. The bright dining alcove offers a cozy spot for meals, plus a separate 12x11 flex room offers options for formal dining, second living space, or playroom. Step out back to a screened-in porch where you can relax, listen to songbirds, view your private woods or just watch football. The main-floor primary suite includes double vanities, a large walk-in shower, and a private water closet. Upstairs, you’ll find oversized bedrooms with large closets and a huge bonus room—perfect as a media room, gym, or home office. The property includes a 12x20 shed—ideal for a mancave, workshop or storage. Ample parking for boat/camper. With covered front and back porches, a flexible layout, and endless outdoor potential, this property is the perfect blend of comfort, space, and a solid connection to nature
Listing Agent
Crye-Leike, Inc., REALTORS Brokerage Phone: 9012396465 License #270129 Listed on: 06/20/2025

Home Details
Home Type
- Single Family
Est. Annual Taxes
- $2,363
Year Built
- Built in 2022
Lot Details
- 6.64 Acre Lot
- Level Lot
- Wooded Lot
Parking
- 2 Car Garage
- 4 Open Parking Spaces
- Gravel Driveway
Home Design
- Traditional Architecture
- Brick Exterior Construction
- Shingle Roof
- Hardboard
Interior Spaces
- 2,600 Sq Ft Home
- Property has 1 Level
- Ceiling Fan
- Gas Fireplace
- Separate Formal Living Room
- Den with Fireplace
- Interior Storage Closet
- Crawl Space
- Fire and Smoke Detector
Kitchen
- Microwave
- Dishwasher
- Disposal
Flooring
- Carpet
- Laminate
- Tile
Bedrooms and Bathrooms
- 4 Bedrooms | 1 Main Level Bedroom
- Walk-In Closet
Outdoor Features
- Patio
- Porch
Schools
- Woodbury Grammar Elementary School
- Cannon County Middle School
- Cannon County High School
Utilities
- Two cooling system units
- Two Heating Systems
- Central Heating
- Septic Tank
- High Speed Internet
- Cable TV Available
Community Details
- No Home Owners Association
Listing and Financial Details
- Tax Lot 1
- Assessor Parcel Number 006 00300 000
Map
Home Values in the Area
Average Home Value in this Area
Tax History
| Year | Tax Paid | Tax Assessment Tax Assessment Total Assessment is a certain percentage of the fair market value that is determined by local assessors to be the total taxable value of land and additions on the property. | Land | Improvement |
|---|---|---|---|---|
| 2024 | $2,474 | $155,025 | $31,800 | $123,225 |
| 2023 | $2,345 | $155,025 | $31,800 | $123,225 |
| 2022 | $1,437 | $10,475 | $10,475 | $0 |
| 2021 | $258 | $10,475 | $10,475 | $0 |
| 2020 | $539 | $21,900 | $21,900 | $0 |
| 2019 | $539 | $21,900 | $21,900 | $0 |
| 2018 | $522 | $21,900 | $21,900 | $0 |
| 2017 | $384 | $13,300 | $9,150 | $4,150 |
| 2016 | $366 | $13,300 | $9,150 | $4,150 |
| 2015 | $336 | $13,300 | $9,150 | $4,150 |
| 2014 | $336 | $13,300 | $9,150 | $4,150 |
Property History
| Date | Event | Price | Change | Sq Ft Price |
|---|---|---|---|---|
| 07/10/2025 07/10/25 | Price Changed | $659,900 | -2.9% | $254 / Sq Ft |
| 06/20/2025 06/20/25 | For Sale | $679,900 | +13.3% | $262 / Sq Ft |
| 05/11/2022 05/11/22 | Sold | $600,000 | 0.0% | $228 / Sq Ft |
| 04/10/2022 04/10/22 | Pending | -- | -- | -- |
| 04/04/2022 04/04/22 | For Sale | $599,900 | -- | $228 / Sq Ft |
Purchase History
| Date | Type | Sale Price | Title Company |
|---|---|---|---|
| Warranty Deed | $95,000 | None Available | |
| Warranty Deed | $190,000 | None Available | |
| Warranty Deed | $10,000 | -- | |
| Deed | -- | -- | |
| Deed | -- | -- | |
| Warranty Deed | $5,000 | -- |
Mortgage History
| Date | Status | Loan Amount | Loan Type |
|---|---|---|---|
| Open | $480,000 | Balloon | |
| Previous Owner | $739,500 | Purchase Money Mortgage |
Similar Home in Auburntown, TN
Source: Realtracs
MLS Number: 2921025
APN: 006-003.00
- 112 Re Davenport Ave
- 0 Poplar Bluff Rd W Unit RTC2811548
- 0 Tennessee 96
- 3955 Kennedy Creek Rd
- 497 Poplar Bluff Rd E
- 1007 Kennedy Creek Rd
- 12817 Lascassas Pike
- 659 Turney Rd
- 0 Turney Rd
- 0 Hurricane Creek Rd
- 0000 Turney Rd
- 12275 Hogwood Rd
- 11769 Milton St
- 0 Statesville Rd
- 0 Auburntown Rd
- 12297 Elrod McElroy Rd
- 0 Northcutt Rd
- 7299 Ruel McKnight Rd
- 5946 Greenvale Rd
- 0 Greenvale Rd
- 638 Locke Creek Rd
- 64 Mason Ct
- 109 Mcbroom St
- 307 McMinnville Hwy Unit 5
- 255 Newtown Rd
- 718 Goodridge Rd
- 3018 Barretts Ridge Dr
- 3412 Emery Ct
- 2762 Lascassas Pike
- 7614 Greenway Dr
- 3427 Belle Chase Dr
- 3411 Belle Chase Dr
- 114 Antler Dr
- 325 Royal Garden Dr
- 4416 John Bragg Hwy
- 1102 Nahanee Ct
- 410 Woodbury St
- 1210 Catawba Way
- 1246 Catawba Way
- 2533 Jackalope St
