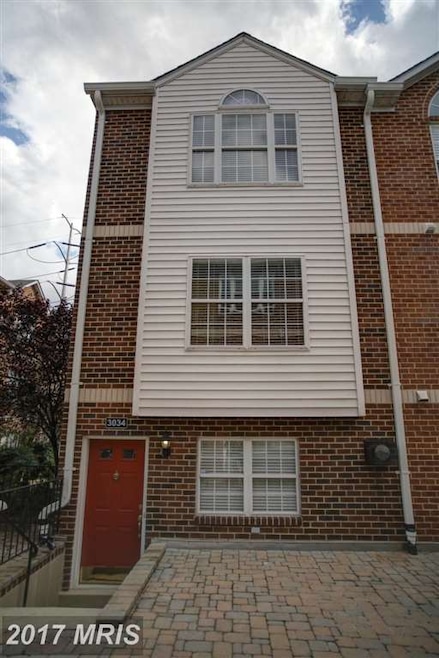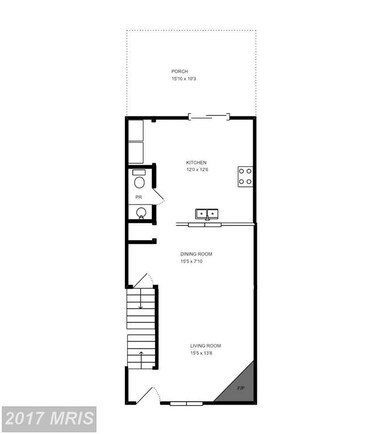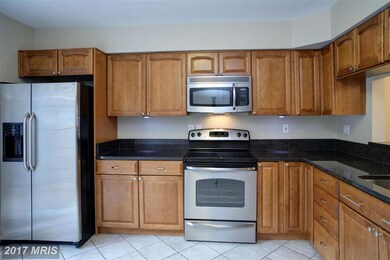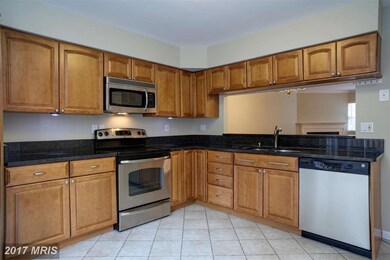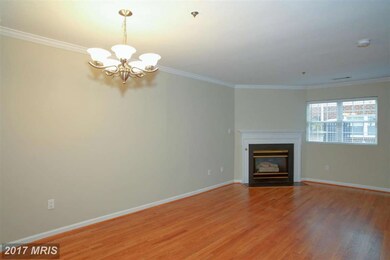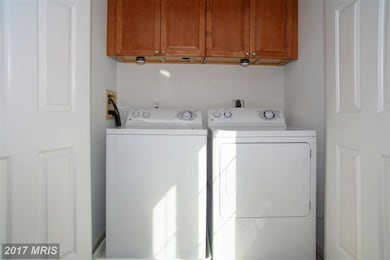
3034 S Glebe Rd Arlington, VA 22206
Long Branch Creek NeighborhoodHighlights
- Gourmet Kitchen
- Open Floorplan
- Upgraded Countertops
- Oakridge Elementary School Rated A-
- Colonial Architecture
- 4-minute walk to Gunston Park
About This Home
As of April 2016This end unit has it all. Spacious, light filled home with large, updated granite/stainless kitchen. TWO CAR GARAGE! Move in and enjoy this fully renovated 3 bedroom town home. Master suite on top floor has HUGE walk in closet & master bath. Minutes to Pentagon/Metro/DC and adjacent to shops. Lovely patio off kitchen.
Last Agent to Sell the Property
Ann Blackford McLaughlin
Corcoran McEnearney Listed on: 10/15/2015
Townhouse Details
Home Type
- Townhome
Est. Annual Taxes
- $4,763
Year Built
- Built in 1989
Lot Details
- 1 Common Wall
- Back Yard Fenced
- Property is in very good condition
HOA Fees
- $485 Monthly HOA Fees
Parking
- 2 Car Attached Garage
- Parking Storage or Cabinetry
- Garage Door Opener
Home Design
- Colonial Architecture
- Brick Exterior Construction
Interior Spaces
- Property has 3 Levels
- Open Floorplan
- Fireplace With Glass Doors
- Combination Dining and Living Room
Kitchen
- Gourmet Kitchen
- Self-Cleaning Oven
- Stove
- Microwave
- Ice Maker
- Dishwasher
- Upgraded Countertops
- Disposal
Bedrooms and Bathrooms
- 3 Bedrooms
- En-Suite Primary Bedroom
- En-Suite Bathroom
- 2.5 Bathrooms
Laundry
- Laundry Room
- Dryer
- Washer
Outdoor Features
- Patio
Utilities
- Central Heating and Cooling System
- Vented Exhaust Fan
- Natural Gas Water Heater
Listing and Financial Details
- Assessor Parcel Number 37-032-026
Community Details
Overview
- Association fees include exterior building maintenance, reserve funds, snow removal
- Arlington Ridge Community
- Arlington Ridge Terrace Subdivision
Amenities
- Common Area
Ownership History
Purchase Details
Home Financials for this Owner
Home Financials are based on the most recent Mortgage that was taken out on this home.Purchase Details
Home Financials for this Owner
Home Financials are based on the most recent Mortgage that was taken out on this home.Similar Homes in the area
Home Values in the Area
Average Home Value in this Area
Purchase History
| Date | Type | Sale Price | Title Company |
|---|---|---|---|
| Warranty Deed | $490,000 | Bay County Settlements Inc | |
| Warranty Deed | $455,000 | -- |
Mortgage History
| Date | Status | Loan Amount | Loan Type |
|---|---|---|---|
| Open | $392,000 | New Conventional | |
| Previous Owner | $356,500 | New Conventional | |
| Previous Owner | $357,150 | New Conventional |
Property History
| Date | Event | Price | Change | Sq Ft Price |
|---|---|---|---|---|
| 07/17/2025 07/17/25 | Price Changed | $750,000 | -1.2% | $429 / Sq Ft |
| 07/10/2025 07/10/25 | Price Changed | $759,000 | -2.1% | $434 / Sq Ft |
| 07/01/2025 07/01/25 | For Sale | $775,000 | +58.2% | $443 / Sq Ft |
| 04/01/2016 04/01/16 | Sold | $490,000 | -2.0% | $281 / Sq Ft |
| 02/17/2016 02/17/16 | Pending | -- | -- | -- |
| 01/14/2016 01/14/16 | Price Changed | $499,999 | -2.0% | $287 / Sq Ft |
| 10/15/2015 10/15/15 | For Sale | $509,999 | -- | $292 / Sq Ft |
Tax History Compared to Growth
Tax History
| Year | Tax Paid | Tax Assessment Tax Assessment Total Assessment is a certain percentage of the fair market value that is determined by local assessors to be the total taxable value of land and additions on the property. | Land | Improvement |
|---|---|---|---|---|
| 2025 | $7,370 | $713,500 | $450,000 | $263,500 |
| 2024 | $7,295 | $706,200 | $450,000 | $256,200 |
| 2023 | $7,018 | $681,400 | $450,000 | $231,400 |
| 2022 | $6,761 | $656,400 | $425,000 | $231,400 |
| 2021 | $6,030 | $585,400 | $375,000 | $210,400 |
| 2020 | $5,853 | $570,500 | $355,000 | $215,500 |
| 2019 | $5,184 | $505,300 | $320,000 | $185,300 |
| 2018 | $5,058 | $502,800 | $320,000 | $182,800 |
| 2017 | $4,851 | $482,200 | $310,000 | $172,200 |
| 2016 | $4,635 | $467,700 | $300,000 | $167,700 |
| 2015 | $4,763 | $478,200 | $300,000 | $178,200 |
| 2014 | $4,425 | $444,300 | $285,000 | $159,300 |
Agents Affiliated with this Home
-
Emily Vuono

Seller's Agent in 2025
Emily Vuono
Compass
(717) 818-7949
26 Total Sales
-
A
Seller's Agent in 2016
Ann Blackford McLaughlin
McEnearney Associates
Map
Source: Bright MLS
MLS Number: 1001605397
APN: 37-032-026
- 3004 S Glebe Rd
- 3070 S Glebe Rd
- 2819 S Joyce St
- 3926 Charles Ave
- 900 28th St S
- 2647 S Kent St
- 3812 Brighton Ct
- 695 W Glebe Rd
- 3009 S Hill St
- 822 W Glebe Rd
- 2100 27th St S
- 0 28th St S
- 3730 Edison St
- 2924 S Grant St
- 811 26th Place S
- 3503 Norris Place
- 3650 Edison St
- 1000 Valley Dr
- 1802 24th St S
- 151 Dale St
