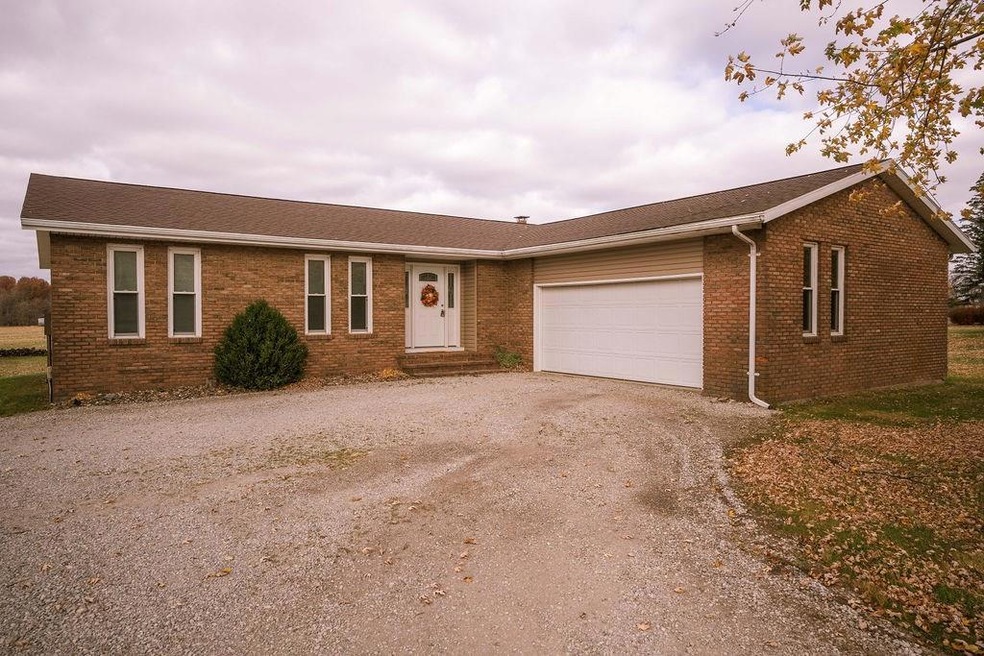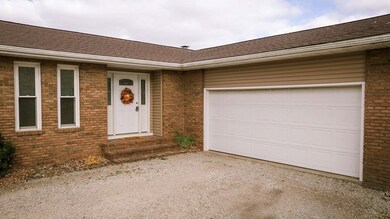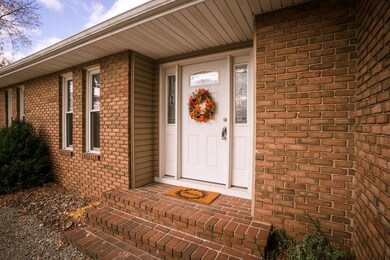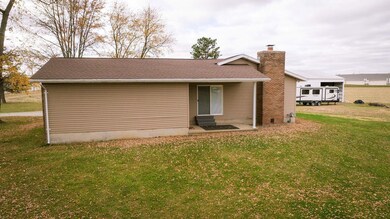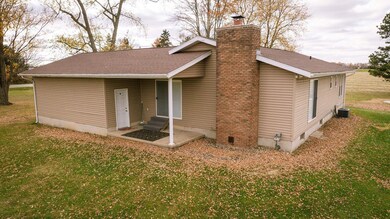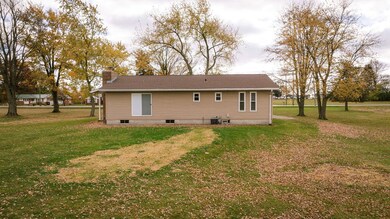
3034 Taylortown Rd Shelby, OH 44875
Highlights
- Barn
- Wood Flooring
- 2 Car Attached Garage
- Ranch Style House
- Covered patio or porch
- Eat-In Kitchen
About This Home
As of December 2024Beautiful 3 bedroom, 2 bathroom home on a 1 acre country setting with convenient access to Shelby and Ontario. Completely remodeled in 2015 with the following updates: Gorgeous hardwood floors, new counter tops and cabinets in the fully applianced kitchen, new electric panel with 200 amp service, and living room fireplace converted to electric. All new windows installed in 2018 along with all of the exterior doors and hot water heater. Natural gas furnace, central air, and water softener all new in 2024. 54' x 45' pole barn has also been painted in 2024 along with a new septic main line. This immaculate home also features recessed lighting, a whole house fan and baseboard heating along with the natural gas heat. Roof was replaced in 2017. This move in ready home will not last long so schedule your showing today!
Last Agent to Sell the Property
Dream Huge Realty Brokerage Phone: 4195288260 License #2020007909 Listed on: 11/02/2024
Home Details
Home Type
- Single Family
Est. Annual Taxes
- $1,491
Year Built
- Built in 1970
Parking
- 2 Car Attached Garage
- Garage Door Opener
- Open Parking
Home Design
- Ranch Style House
- Brick Exterior Construction
- Vinyl Siding
Interior Spaces
- 1,440 Sq Ft Home
- Electric Fireplace
- Entrance Foyer
- Living Room with Fireplace
- Wood Flooring
- Basement Fills Entire Space Under The House
- Fire and Smoke Detector
Kitchen
- Eat-In Kitchen
- Range
- Microwave
Bedrooms and Bathrooms
- 3 Main Level Bedrooms
- En-Suite Primary Bedroom
- 2 Full Bathrooms
Laundry
- Laundry on main level
- Dryer
- Washer
Utilities
- Dehumidifier
- Forced Air Heating and Cooling System
- Heating System Uses Natural Gas
- Baseboard Heating
- Well
- Water Softener is Owned
- Septic Tank
Additional Features
- Level Entry For Accessibility
- Covered patio or porch
- 1.08 Acre Lot
- Barn
Listing and Financial Details
- Assessor Parcel Number 0163225314000/0163225313000
Ownership History
Purchase Details
Home Financials for this Owner
Home Financials are based on the most recent Mortgage that was taken out on this home.Purchase Details
Similar Homes in Shelby, OH
Home Values in the Area
Average Home Value in this Area
Purchase History
| Date | Type | Sale Price | Title Company |
|---|---|---|---|
| Warranty Deed | $279,900 | Southern Title | |
| Deed | -- | -- |
Mortgage History
| Date | Status | Loan Amount | Loan Type |
|---|---|---|---|
| Open | $270,558 | FHA | |
| Previous Owner | $50,000 | Adjustable Rate Mortgage/ARM |
Property History
| Date | Event | Price | Change | Sq Ft Price |
|---|---|---|---|---|
| 12/17/2024 12/17/24 | Sold | $279,900 | -1.8% | $194 / Sq Ft |
| 11/04/2024 11/04/24 | Price Changed | $285,000 | 0.0% | $198 / Sq Ft |
| 11/04/2024 11/04/24 | For Sale | $285,000 | +1.8% | $198 / Sq Ft |
| 11/02/2024 11/02/24 | Off Market | $279,900 | -- | -- |
| 11/02/2024 11/02/24 | For Sale | $275,000 | -- | $191 / Sq Ft |
Tax History Compared to Growth
Tax History
| Year | Tax Paid | Tax Assessment Tax Assessment Total Assessment is a certain percentage of the fair market value that is determined by local assessors to be the total taxable value of land and additions on the property. | Land | Improvement |
|---|---|---|---|---|
| 2024 | $1,779 | $46,910 | $7,600 | $39,310 |
| 2023 | $1,779 | $46,910 | $7,600 | $39,310 |
| 2022 | $1,342 | $40,280 | $7,340 | $32,940 |
| 2021 | $1,342 | $40,280 | $7,340 | $32,940 |
| 2020 | $1,344 | $40,280 | $7,340 | $32,940 |
| 2019 | $1,186 | $34,360 | $6,220 | $28,140 |
| 2018 | $1,161 | $34,360 | $6,220 | $28,140 |
| 2017 | $1,150 | $34,360 | $6,220 | $28,140 |
| 2016 | $1,178 | $35,210 | $5,190 | $30,020 |
| 2015 | $1,178 | $35,210 | $5,190 | $30,020 |
| 2014 | $1,130 | $35,210 | $5,190 | $30,020 |
| 2012 | $559 | $35,210 | $5,190 | $30,020 |
Agents Affiliated with this Home
-
Jeanine Haney
J
Seller's Agent in 2024
Jeanine Haney
Dream Huge Realty
(419) 989-3732
39 Total Sales
-
Amanda Robertson
A
Buyer's Agent in 2024
Amanda Robertson
Wilson Family Realty Corp
(419) 564-5061
145 Total Sales
Map
Source: Mansfield Association of REALTORS®
MLS Number: 9065436
APN: 016-32-253-14-000
- 3865 George Hawk Rd
- 0 Technology Pkwy
- 73 Renfrew Dr
- 30 Myrtle Dr
- 41 Mickey Rd
- 66 Pearl Dr
- 0 Glenwood
- 4476 Stiving Rd
- 26 W Maxwell Dr
- 2753 Country Meadows
- 2753 Country Meadows Dr Unit A
- 2724 Country Meadows Dr
- 13 E Jefferson Ave
- 11 E Jefferson Ave
- 19 E Jefferson Ave
- 3224 Plymouth Springmill Rd
- V/L Holtz Rd
- 623 Bendle Ave
- 624 Bendle Ave
- 16.5 Monroe Ave
