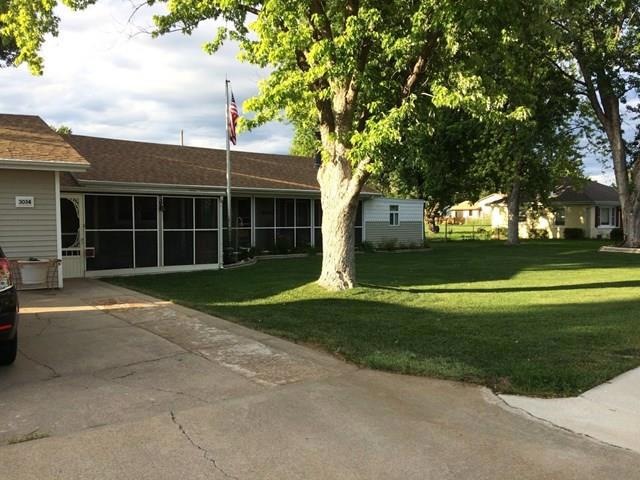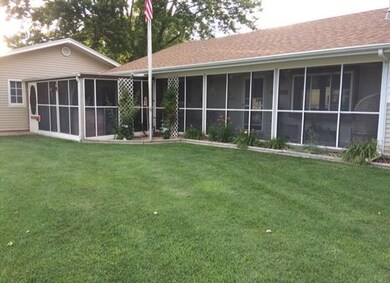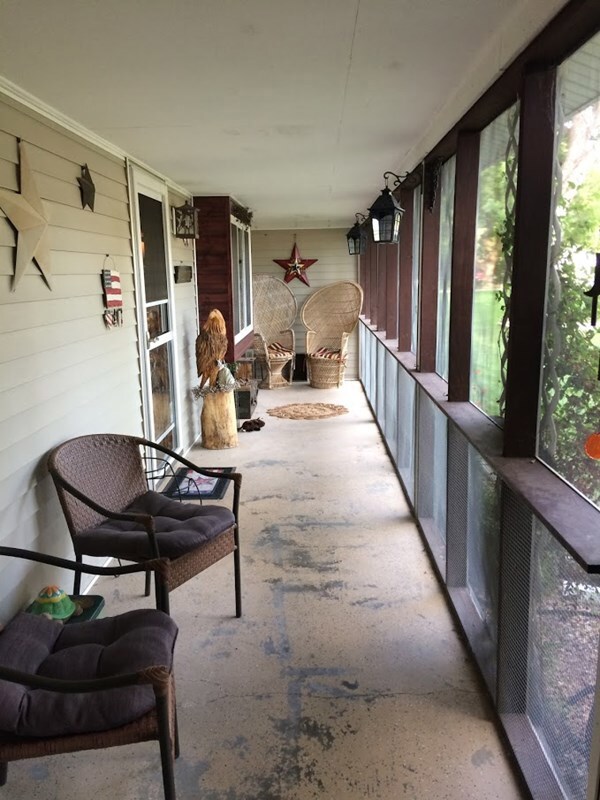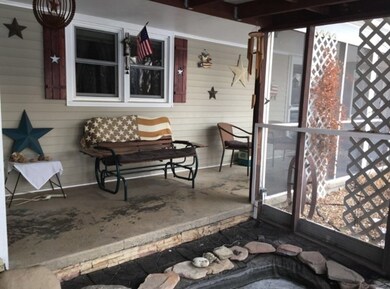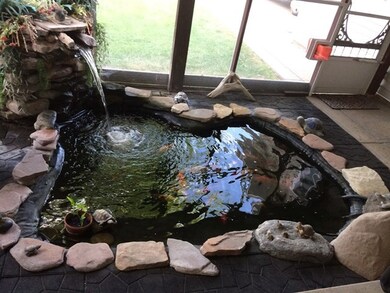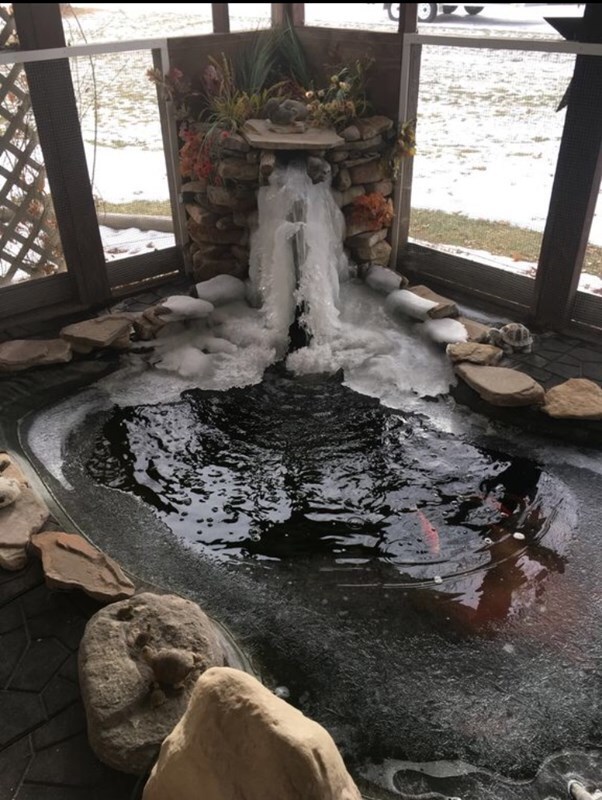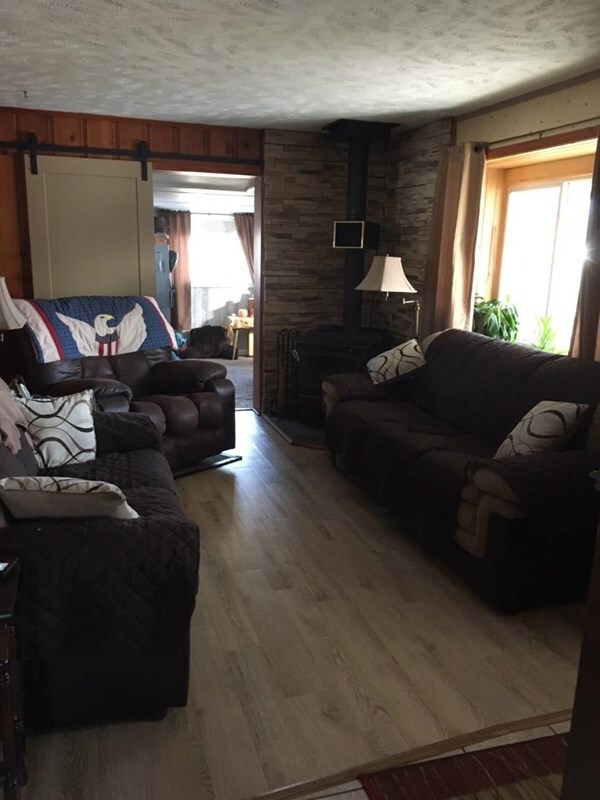
3034 W 14th St Grand Island, NE 68803
Estimated Value: $210,000 - $234,000
Highlights
- Wood Burning Stove
- Screened Porch
- 2 Car Attached Garage
- Main Floor Primary Bedroom
- Skylights
- Bay Window
About This Home
As of July 20183 bdrm/1 bath. Newer windows, roof and siding. Corner wood stove, bronze fixtures in Kitchen, ceramic tile and glass backsplash, copper double deep well sink. Bsmt/Storm Shelter has on demand water heater, water softener and whole house water filter. 2 car attached garage and 2 outbuildings with many possibilities. Enc. porch has pond with Koi fish. Well for UGS. All on over 1/2 acre lot in town!
Home Details
Home Type
- Single Family
Est. Annual Taxes
- $2,342
Year Built
- Built in 1946
Lot Details
- 0.59 Acre Lot
- Lot Dimensions are 117 x 218
- Chain Link Fence
- Landscaped
- Sprinklers on Timer
- Property is zoned R2
Parking
- 2 Car Attached Garage
- Garage Door Opener
Home Design
- Bungalow
- Frame Construction
- Composition Roof
- Vinyl Siding
Interior Spaces
- 858 Sq Ft Home
- Skylights
- Wood Burning Stove
- Blinds
- Bay Window
- Living Room with Fireplace
- Combination Kitchen and Dining Room
- Screened Porch
- Laundry in Kitchen
Kitchen
- Electric Range
- Microwave
- Dishwasher
Bedrooms and Bathrooms
- 3 Main Level Bedrooms
- Primary Bedroom on Main
- 1 Full Bathroom
Outdoor Features
- Shed
Schools
- Newell Elementary School
- Walnut Middle School
- Grand Island Senior High School
Utilities
- Floor Furnace
- Vented Exhaust Fan
- Natural Gas Connected
- Water Softener is Owned
Listing and Financial Details
- Assessor Parcel Number 400048280
Community Details
Overview
- Island Acres Subdivision
Building Details
Ownership History
Purchase Details
Home Financials for this Owner
Home Financials are based on the most recent Mortgage that was taken out on this home.Purchase Details
Purchase Details
Home Financials for this Owner
Home Financials are based on the most recent Mortgage that was taken out on this home.Purchase Details
Home Financials for this Owner
Home Financials are based on the most recent Mortgage that was taken out on this home.Purchase Details
Home Financials for this Owner
Home Financials are based on the most recent Mortgage that was taken out on this home.Purchase Details
Similar Homes in Grand Island, NE
Home Values in the Area
Average Home Value in this Area
Purchase History
| Date | Buyer | Sale Price | Title Company |
|---|---|---|---|
| Brown Aaron M | $138,000 | Grand Island Abstract Escrow | |
| Haynes David Eugene | -- | None Available | |
| Haynes David E | -- | -- | |
| Haynes David E | -- | -- | |
| Haynes David E | -- | -- | |
| Haynes David E | $59,000 | -- |
Mortgage History
| Date | Status | Borrower | Loan Amount |
|---|---|---|---|
| Open | Brown Aaron M | $140,967 | |
| Previous Owner | Haynes David E | $94,500 | |
| Previous Owner | Haynes David E | $10,000 | |
| Previous Owner | Haynes David E | $70,000 |
Property History
| Date | Event | Price | Change | Sq Ft Price |
|---|---|---|---|---|
| 07/13/2018 07/13/18 | Sold | $138,000 | -14.8% | $161 / Sq Ft |
| 06/07/2018 06/07/18 | Pending | -- | -- | -- |
| 02/13/2018 02/13/18 | For Sale | $162,000 | -- | $189 / Sq Ft |
Tax History Compared to Growth
Tax History
| Year | Tax Paid | Tax Assessment Tax Assessment Total Assessment is a certain percentage of the fair market value that is determined by local assessors to be the total taxable value of land and additions on the property. | Land | Improvement |
|---|---|---|---|---|
| 2024 | $2,994 | $168,437 | $34,694 | $133,743 |
| 2023 | $2,994 | $164,769 | $34,694 | $130,075 |
| 2022 | $2,592 | $128,980 | $30,607 | $98,373 |
| 2021 | $2,522 | $123,639 | $30,607 | $93,032 |
| 2020 | $2,526 | $123,639 | $30,607 | $93,032 |
| 2019 | $2,497 | $118,470 | $30,607 | $87,863 |
| 2017 | $2,342 | $109,550 | $30,607 | $78,943 |
| 2016 | $1,896 | $90,998 | $30,607 | $60,391 |
| 2015 | $1,925 | $90,998 | $30,607 | $60,391 |
| 2014 | $1,947 | $88,678 | $30,607 | $58,071 |
Map
Source: Grand Island Board of REALTORS®
MLS Number: 20180117
APN: 400048280
- 1137 N Howard Ave
- 2415 W 16th St
- 1717 N Custer Ave
- 1312 N Ruby Ave
- 21 Chantilly St
- 2010 W 12th St
- 1315 N Grand Island Ave
- 1427 Sagewood Ave
- 1419 Sagewood Ave
- 1410 Sagewood Ave
- 1653 Sagewood Ave
- 1524 Sagewood Ave
- 1527 Sagewood Ave
- 2410 N Hancock Ave
- 1728 N Huston Ave
- 1424 Sagewood Ave
- 1436 Sagewood Ave
- 1416 Sagewood Ave
- 2934 Via Milano
- 3027 W Capital Ave
- 3034 W 14th St
- 3020 W 14th St
- 3029 W 14th St
- 3023 W 14th St
- 3103 W 14th St
- 3023 W 15th St
- 3111 W 14th St
- 3103 W 15th St
- 3017 W 14th St
- 3019 W 15th St
- 1420 Piper St
- 3114 W 14th St Unit 4
- 3114 W 14th St Unit 3
- 3114 W 14th St Unit 2
- 3114 W 14th St Unit 1
- 3114 W 14th St
- 1420 Piper St
- 1414 Piper St
- 3004 W 14th St
- 3011 W 14th St
