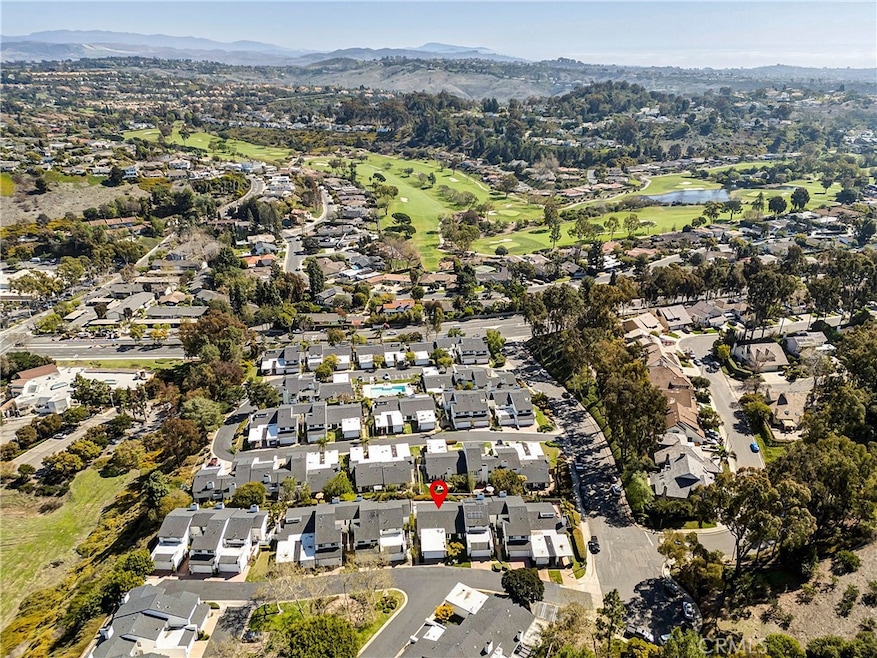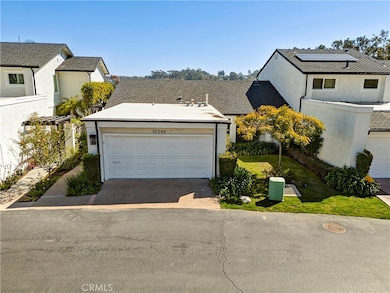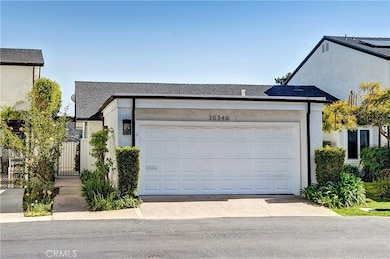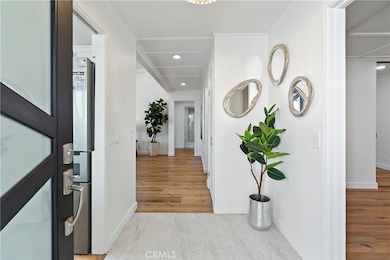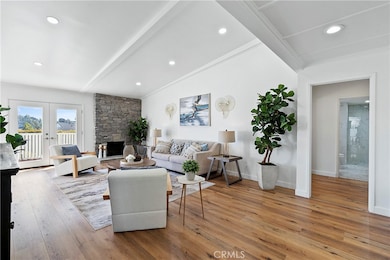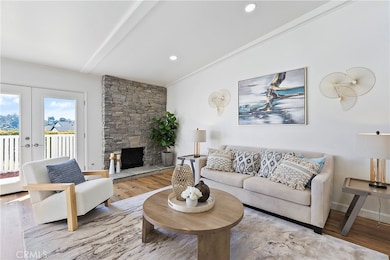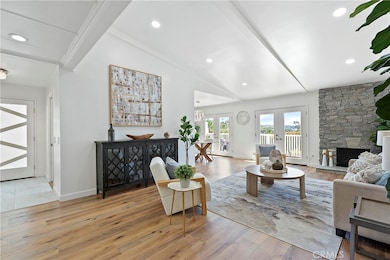30346 Via Reata Laguna Niguel, CA 92677
Estimated payment $8,096/month
Highlights
- Primary Bedroom Suite
- City Lights View
- 8.56 Acre Lot
- Moulton Elementary Rated A
- Updated Kitchen
- Open Floorplan
About This Home
PRICE IMPROVEMENT! Discover this beautifully updated, move-in ready single-level home located in the highly sought after El Niguel Terrace community of Laguna Niguel. Boasting 4 bedrooms and 2.5 bathrooms, this spacious home features a bright, open floor plan with stylish, modern finishes throughout. At the heart of the home is a chef-inspired kitchen complete with quartz countertops, Bosch appliances, a farmhouse sink, built-in microwave, gas range, soft-close cabinetry, and ample pantry space – perfect for both everyday meals and entertaining guests. The inviting family room includes a cozy fireplace and opens seamlessly to the private backyard through elegant French doors, offering the perfect setting for outdoor dining or relaxing under the sun. The primary suite is a serene retreat with dual vanities, a generous mirrored closet, and direct access to the spacious patio, ideal for quiet mornings or evening unwinding. Additional highlights include luxury vinyl plank and tile flooring, dual-pane windows & sliding doors, central air conditioning, and a 2-car garage with laundry hookups and extra storage. Residents enjoy access to community amenities such as a sparkling pool and scenic walking trails. With nearby access to Salt Creek Beach, El Niguel Golf Course, Laguna Niguel Regional Park, and the Laguna Coast Wilderness, outdoor adventures are just moments away. Shopping, dining, and coastal destinations are all within easy reach. Check out "The Cove at El Niguel", a 22 townhome-style proposed development on the adjacent parcel of land to this community that is targeting a younger demographic. See more info at "thecovelagunaniguel.com"
Best of all, this home offers both privacy and peace while still being close to everything Laguna Niguel has to offer, especially great beaches!! Don’t miss your chance to own this stunning turnkey home – it’s ready for you to move in and enjoy! Make your appointment now!
Listing Agent
Coldwell Banker Realty Brokerage Phone: 562-244-8021 License #00635764 Listed on: 06/09/2025

Property Details
Home Type
- Condominium
Est. Annual Taxes
- $8,745
Year Built
- Built in 1973 | Remodeled
Lot Details
- 1 Common Wall
- Wood Fence
- Stucco Fence
- New Fence
- Density is up to 1 Unit/Acre
HOA Fees
- $554 Monthly HOA Fees
Parking
- 2 Car Direct Access Garage
- Parking Available
- Garage Door Opener
Property Views
- City Lights
- Neighborhood
Home Design
- Contemporary Architecture
- Entry on the 1st floor
- Turnkey
- Slab Foundation
- Clay Roof
- Partial Copper Plumbing
- Stucco
Interior Spaces
- 1,530 Sq Ft Home
- 1-Story Property
- Open Floorplan
- Wet Bar
- Built-In Features
- Beamed Ceilings
- High Ceiling
- Ceiling Fan
- Recessed Lighting
- Gas Fireplace
- Double Pane Windows
- Window Screens
- French Doors
- Sliding Doors
- Entryway
- Living Room with Fireplace
- Home Office
- Storage
Kitchen
- Updated Kitchen
- Eat-In Kitchen
- Gas Range
- Range Hood
- Microwave
- Dishwasher
- Quartz Countertops
- Disposal
Flooring
- Tile
- Vinyl
Bedrooms and Bathrooms
- 4 Main Level Bedrooms
- Primary Bedroom Suite
- Mirrored Closets Doors
- Remodeled Bathroom
- Quartz Bathroom Countertops
- Dual Vanity Sinks in Primary Bathroom
- Walk-in Shower
Laundry
- Laundry Room
- Laundry in Garage
- Dryer
- Washer
Home Security
Accessible Home Design
- More Than Two Accessible Exits
Outdoor Features
- Stone Porch or Patio
- Exterior Lighting
Schools
- Moulton Elementary School
- Niguel Hills Middle School
- Dana Hills High School
Utilities
- Central Heating and Cooling System
- 220 Volts in Garage
- Natural Gas Connected
- Gas Water Heater
- Phone Available
- Cable TV Available
Listing and Financial Details
- Tax Lot 1
- Tax Tract Number 5600
- Assessor Parcel Number 93341004
- $16 per year additional tax assessments
- Seller Considering Concessions
Community Details
Overview
- 68 Units
- El Niguel HOA, Phone Number (949) 429-7717
- Compass HOA
- El Niguel Terrace Subdivision
- Maintained Community
Recreation
- Community Pool
- Hiking Trails
- Bike Trail
Security
- Carbon Monoxide Detectors
- Fire and Smoke Detector
Map
Home Values in the Area
Average Home Value in this Area
Tax History
| Year | Tax Paid | Tax Assessment Tax Assessment Total Assessment is a certain percentage of the fair market value that is determined by local assessors to be the total taxable value of land and additions on the property. | Land | Improvement |
|---|---|---|---|---|
| 2025 | $8,745 | $887,400 | $763,017 | $124,383 |
| 2024 | $8,745 | $870,000 | $748,055 | $121,945 |
| 2023 | $2,816 | $284,252 | $161,009 | $123,243 |
| 2022 | $2,761 | $278,679 | $157,852 | $120,827 |
| 2021 | $2,706 | $273,215 | $154,757 | $118,458 |
| 2020 | $2,679 | $270,414 | $153,170 | $117,244 |
| 2019 | $2,625 | $265,112 | $150,166 | $114,946 |
| 2018 | $2,573 | $259,914 | $147,221 | $112,693 |
| 2017 | $2,521 | $254,818 | $144,334 | $110,484 |
| 2016 | $2,472 | $249,822 | $141,504 | $108,318 |
| 2015 | $2,434 | $246,070 | $139,379 | $106,691 |
| 2014 | $2,386 | $241,250 | $136,648 | $104,602 |
Property History
| Date | Event | Price | List to Sale | Price per Sq Ft |
|---|---|---|---|---|
| 08/08/2025 08/08/25 | Price Changed | $1,299,000 | -3.0% | $849 / Sq Ft |
| 06/09/2025 06/09/25 | For Sale | $1,339,000 | -- | $875 / Sq Ft |
Purchase History
| Date | Type | Sale Price | Title Company |
|---|---|---|---|
| Interfamily Deed Transfer | -- | None Available | |
| Quit Claim Deed | -- | -- | |
| Individual Deed | $180,000 | Guardian Title Company |
Mortgage History
| Date | Status | Loan Amount | Loan Type |
|---|---|---|---|
| Previous Owner | $80,000 | No Value Available |
Source: California Regional Multiple Listing Service (CRMLS)
MLS Number: OC25127240
APN: 933-410-04
- 30321 Via Reata
- 30315 Via Corona
- 30262 Via Reata
- 30256 Via Reata
- 30462 Via Estoril
- 30501 Via Lindosa
- 30352 Anamonte
- 30052 Happy Sparrow Ln
- 30732 Paseo Del Niguel
- 29981 Running Deer Ln
- 23892 Hillhurst Dr
- 30512 La Vue
- 22 Coronado Pointe
- 29931 Happy Sparrow Ln
- 30822 Calle Moraga
- 30902 Clubhouse Dr Unit 27H
- 30902 Clubhouse Dr Unit 6H
- 30902 Clubhouse Dr Unit 25E
- 30902 Clubhouse Dr Unit 17A
- 30902 Clubhouse Dr Unit 26C
- 30252 Pacific Island Dr
- 30331 Benecia Ave
- 30902 Clubhouse Dr Unit 11J
- 30902 Clubhouse Dr Unit 22E
- 30122 Niguel Rd
- 30942 Calle Moraga
- 29752 Ana Maria Ln
- 23721 Dolphin Cove
- 24261 Cascades Dr
- 30932 Colonial Place
- 30962 Ariana Ln
- 10 Patra
- 33 Hastings
- 31202 Palma Dr
- 20 Sierra Vista
- 29332 Via Napoli
- 23871 Petrel Ct
- 9 Siena
- 29314 Elba Dr
- 30022 Bello Place
