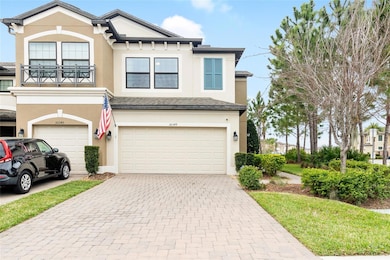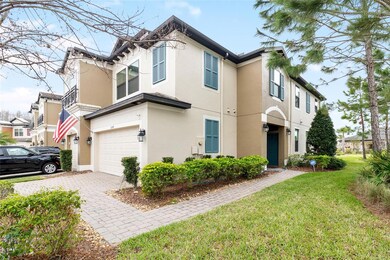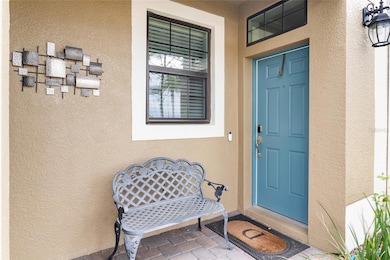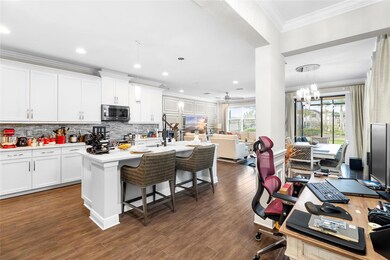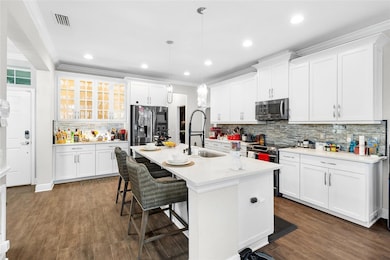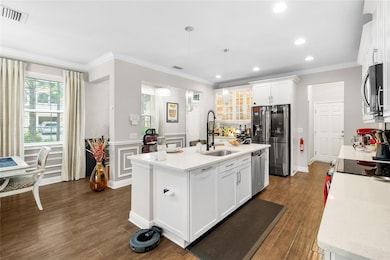30349 Southwell Ln Wesley Chapel, FL 33543
Highlights
- Gated Community
- Clubhouse
- Community Pool
- Dr. John Long Middle School Rated A-
- Furnished
- 2 Car Attached Garage
About This Home
GATED, Maintenance-Free, LUXURY Townhome, FURNISHED with luxury furniture in all rooms, including the lanai!! This 2-car garage townhome has over 2,150sqft. As you walk in, you'll notice all the upgrades the owner has added to the home. These upgrades include high-end vinyl tile flooring, upscale wall modeling with modern interior paint designs, upgraded designer fixtures throughout the home, and double-pane Low-E windows to assist with your electric bill. The kitchen boasts quartz countertops, oversized cabinetry (with grand pantry), stainless-steel appliances, upgraded sink, and BEAUTIFUL BAR/COFFEE area with glass-door cabinets and lighting. The living room has a accented molding TV wall and the 85-inch TV stays along with the couches and oversized coffee table!! Next to the living room is the dining area with high-end dining room table, which also stays. This walks into the extended, screened lanai with a gorgeous view of the pool. Walking up the stairs, you'll land at the extensive second-story loft, as big as a living room (TV and furniture stay). The second story is carpeted for comfort. The primary bedroom IS HUGE and also has it's own BAR countertop area and extensive walk-in closet (furniture stays minus blue/green chairs). The primary bathroom has a double vanity, quartz countertops, and a luxury-tiled shower with glass door. The secondary bedrooms are also oversized with large closets and share an upgraded bathroom. Other upgrades include the home being wired for security plus a WIFI thermostat, a finished garage floor, hanging storage racks in the garage, and a tiled driveway plus walkway to front door. You'll be able to walk right in to this home for the same price as some are renting these units, without the luxury furniture. Finally, the location is in the high-end suburbs of Wesley Chapel with HIGHLY RATED SCHOOLS and down the street from Wiregrass Mall, the Tampa Premium Outlets, and a high-end sports complex. You're also within 30/40 minutes of Downtown Tampa and within an hour of 2 of the TOP 10 BEACHES in the country (Clearwater and St. Petersburg).
Listing Agent
MCBRIDE KELLY & ASSOCIATES Brokerage Phone: 813-254-0900 License #3389679 Listed on: 07/16/2025

Townhouse Details
Home Type
- Townhome
Est. Annual Taxes
- $7,219
Year Built
- Built in 2016
Lot Details
- 3,410 Sq Ft Lot
Parking
- 2 Car Attached Garage
Interior Spaces
- 2,153 Sq Ft Home
- 2-Story Property
- Furnished
Kitchen
- Range
- Microwave
- Dishwasher
- Disposal
Bedrooms and Bathrooms
- 3 Bedrooms
Laundry
- Laundry Room
- Dryer
- Washer
Schools
- Wiregrass Elementary School
- John Long Middle School
- Wiregrass Ranch High School
Utilities
- Central Heating and Cooling System
- Thermostat
Listing and Financial Details
- Residential Lease
- Property Available on 8/1/25
- The owner pays for trash collection
- $75 Application Fee
- Assessor Parcel Number 20-26-29-002.0-000.00-072.0
Community Details
Overview
- Property has a Home Owners Association
- Windermere Estates At Wiregass Association
- Windermere Estates Subdivision
Recreation
- Community Pool
Pet Policy
- No Pets Allowed
Additional Features
- Clubhouse
- Gated Community
Map
Source: Stellar MLS
MLS Number: TB8407988
APN: 29-26-20-0020-00000-0720
- 29955 Southwell Ln
- 29929 Southwell Ln
- 29913 Southwell Ln
- 29901 Southwell Ln
- 30333 Southwell Ln
- 30045 Southwell Ln
- 2501 Stapleford Place
- 30086 Southwell Ln
- 2469 Stapleford Place
- 30828 Spruceberry Ct
- 30900 Spruceberry Ct
- 30415 Palmer Oak Dr
- 2871 Tarragona Way
- 2724 Coco Palm Cir
- 2709 Coco Palm Cir
- 2495 Oakwood Preserve Dr
- 2611 Coco Palm Cir
- 2471 Coco Palm Cir
- 2388 Oakwood Preserve Dr
- 30101 Emmetts Ct
- 30333 Southwell Ln
- 30255 Southwell Ln
- 29885 Southwell Ln
- 30835 Spruceberry Ct
- 31134 Spruceberry Ct
- 2747 Tarragona Way
- 30415 Palmer Oak Dr
- 2106 Scholartree Way
- 29812 Morningmist Dr
- 30494 Ceasar Park Dr
- 30661 Ceasar Park Dr
- 30715 Tumbleberry St
- 29505 Morningmist Dr
- 29717 Morwen Place
- 31232 Chesapeake Bay Dr
- 30533 Lettingwell Cir
- 1616 Firewheel Dr
- 29531 Allegro Dr
- 30146 Barnaby Ln
- 1400 Costa Mesa Dr

