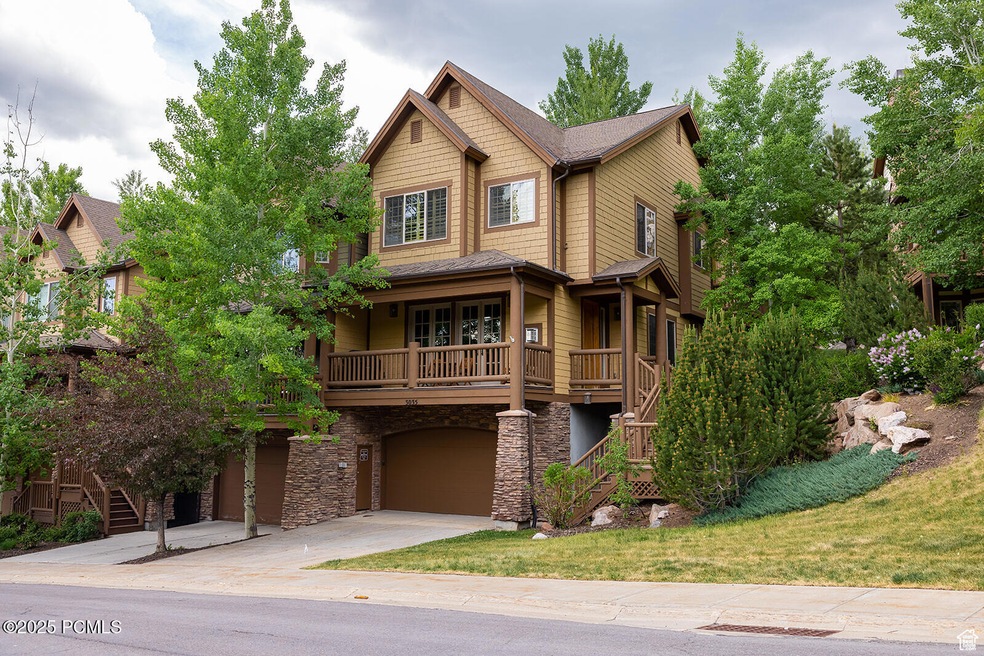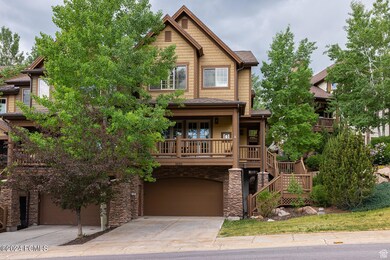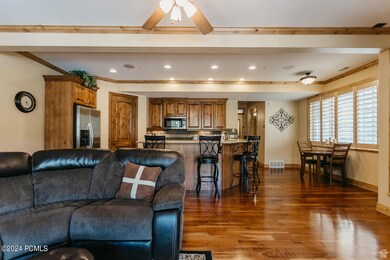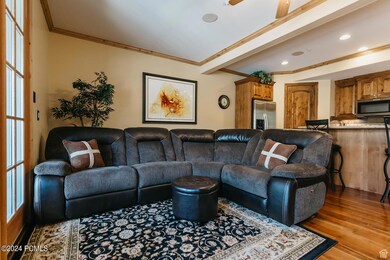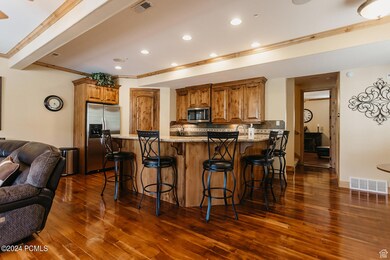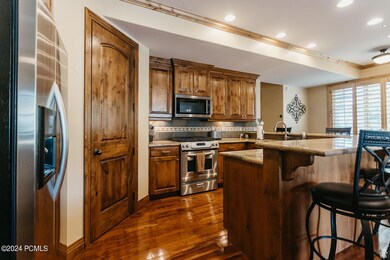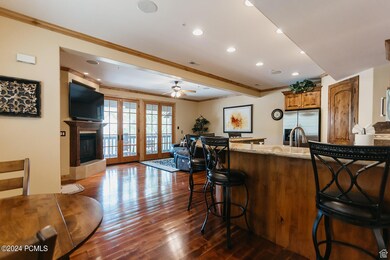
3035 Canyon Links Dr Park City, UT 84098
Estimated payment $7,880/month
Highlights
- Mountain View
- Granite Countertops
- Home Office
- Jeremy Ranch Elementary School Rated A
- Tennis Courts
- Formal Dining Room
About This Home
Spacious End-Unit in Canyon Links. Prime Jeremy Ranch Location One of the largest floor plans in Canyon Links, this end-unit townhome sits on a premium lot with unobstructed East Canyon views. Just 12 minutes to Park City and Canyons Resort and 25 minutes to Salt Lake City Airport, it's perfectly located for full-time living, a second home, or a solid short-term rental. Inside, enjoy two primary suites, a large open kitchen with granite countertops and stainless steel appliances, and mountain views from nearly every window. Trex decking and the front stairs were replaced in 2023, adding peace of mind. With world-class skiing, biking trails, and restaurants just minutes away, this home offers space, style, and convenience all in one.
Listing Agent
Berkshire Hathaway HomeServices Elite Real Estate License #5499311-PB00 Listed on: 07/21/2025

Property Details
Home Type
- Condominium
Est. Annual Taxes
- $7,329
Year Built
- Built in 2006
Lot Details
- Landscaped
- Sloped Lot
HOA Fees
- $650 Monthly HOA Fees
Parking
- Attached Garage
Home Design
- Shingle Roof
- Asphalt Roof
- Stucco
Interior Spaces
- 2,698 Sq Ft Home
- Multi-Level Property
- Ceiling Fan
- Self Contained Fireplace Unit Or Insert
- Family Room
- Formal Dining Room
- Home Office
- Mountain Views
- Crawl Space
- Laundry Room
Kitchen
- Breakfast Bar
- Gas Range
- Microwave
- Dishwasher
- Granite Countertops
- Disposal
Flooring
- Carpet
- Tile
Bedrooms and Bathrooms
- 4 Bedrooms
Utilities
- Forced Air Heating and Cooling System
Listing and Financial Details
- Assessor Parcel Number Cljr-1-26
Community Details
Overview
- Association Phone (801) 256-0465
- Canyon Links Subdivision
Recreation
- Tennis Courts
Map
Home Values in the Area
Average Home Value in this Area
Tax History
| Year | Tax Paid | Tax Assessment Tax Assessment Total Assessment is a certain percentage of the fair market value that is determined by local assessors to be the total taxable value of land and additions on the property. | Land | Improvement |
|---|---|---|---|---|
| 2023 | $6,868 | $1,200,000 | $245,000 | $955,000 |
| 2022 | $5,924 | $915,000 | $245,000 | $670,000 |
| 2021 | $5,327 | $715,000 | $245,000 | $470,000 |
| 2020 | $5,638 | $715,000 | $245,000 | $470,000 |
| 2019 | $5,124 | $620,000 | $245,000 | $375,000 |
| 2018 | $5,124 | $620,000 | $245,000 | $375,000 |
| 2017 | $4,263 | $555,000 | $180,000 | $375,000 |
| 2016 | $4,585 | $555,000 | $180,000 | $375,000 |
| 2015 | $3,984 | $455,000 | $0 | $0 |
| 2013 | $3,764 | $405,000 | $0 | $0 |
Property History
| Date | Event | Price | Change | Sq Ft Price |
|---|---|---|---|---|
| 07/18/2025 07/18/25 | For Sale | $1,195,000 | -- | $443 / Sq Ft |
Purchase History
| Date | Type | Sale Price | Title Company |
|---|---|---|---|
| Warranty Deed | -- | Coalition Title Agency Inc | |
| Warranty Deed | -- | First American Title |
Mortgage History
| Date | Status | Loan Amount | Loan Type |
|---|---|---|---|
| Previous Owner | $300,000 | New Conventional | |
| Previous Owner | $303,000 | New Conventional |
Similar Homes in Park City, UT
Source: Park City Board of REALTORS®
MLS Number: 12503304
APN: CLJR-1-26
- 3033 Canyon Links Dr
- 3027 Lower Saddleback Rd
- 3020 Canyon Links Dr
- 3017 Canyon Links Dr
- 3041 Homestead Rd
- 3006 Canyon Links Dr
- 3161 Homestead Rd
- 3041 Cedar Dr
- 3357 Quarry Springs Dr
- 3302 Quarry Springs Dr
- 3249 Quarry Springs Dr
- 3342 Santa fe Rd
- 2938 Daybreaker Dr
- 3357 Quarry Rd
- 9049 Cheyenne Way
- 3355 Santa fe Rd
- 3308 Santa fe Rd
- 3372 W Cedar Dr
- 9246 Par Ct
- 2953 Wildflower Ct Unit 35
- 8077 Courtyard Loop Unit 11
- 8450 Pointe Rd Unit H21
- 8050 Gambel Dr Unit 1
- 2690 Cottage Loop
- 1600 Pinebrook Blvd Unit C2
- 4368 W Jeremy Woods Dr
- 1600 Pinebrook Blvd Unit i-3
- 8213 N Toll Creek Ln
- 3271 Big Spruce Way
- 7797 Tall Oaks Dr
- 7065 N 2200 W Unit 2I
- 7065 N 2200 W Unit 2V
- 7065 N 2200 W Unit 2
- 6955 N 2200 W Unit 4E
- 6955 N 2200 W Unit 4
- 6861 W 2200 Unit 9w
- 395 Aspen Dr Unit B
- 380 Aspen Dr
