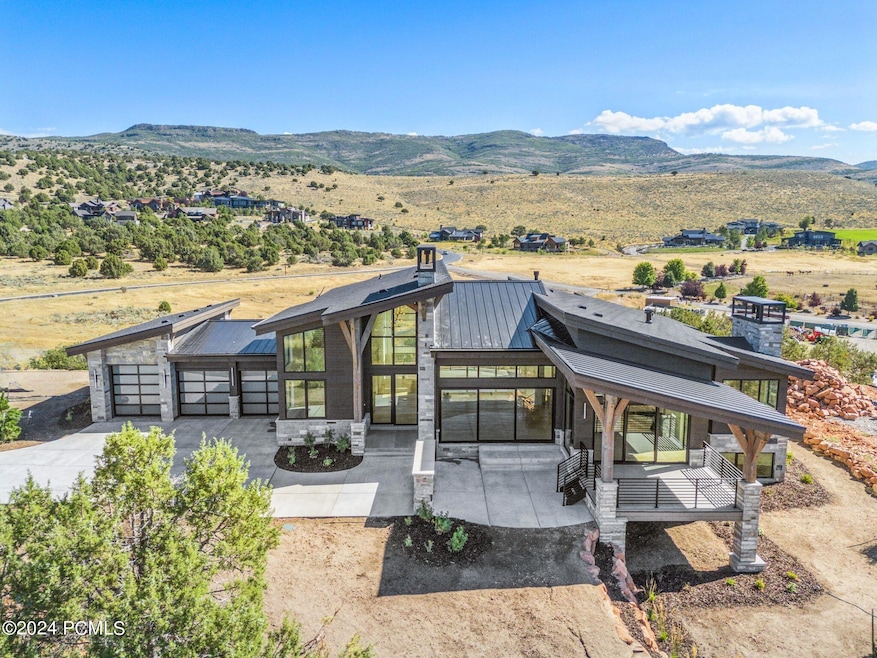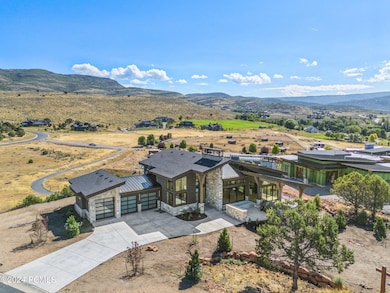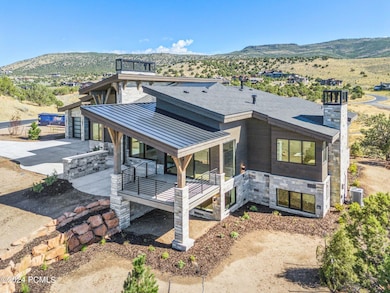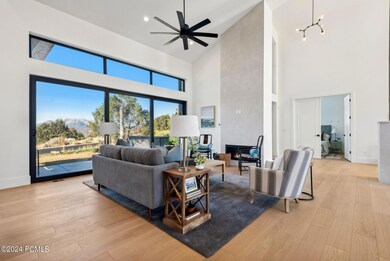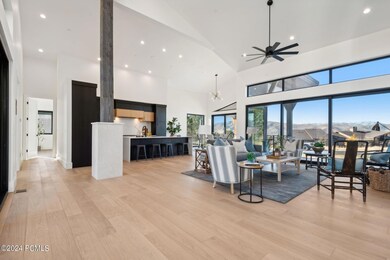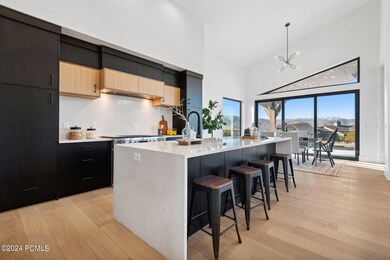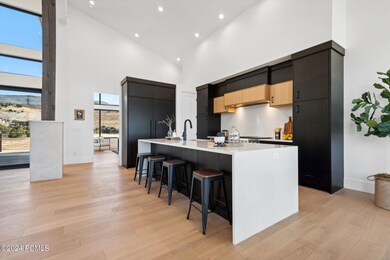3035 Corral Peak Cir Heber City, UT 84032
Estimated payment $19,322/month
Total Views
1,812
5
Beds
5.5
Baths
5,710
Sq Ft
$612
Price per Sq Ft
Highlights
- New Construction
- Mountain View
- Deck
- 1.43 Acre Lot
- Private Membership Available
- Vaulted Ceiling
About This Home
Well crafted and thoughtful design in this Red Ledges home featuring Mt. Timpanogos views that elevate this open and
bright new construction home. Wasatch Mountain and the foothills surround Red Ledges are captured from many of the
large windows throughout the home. Main level primary bedroom and second bedroom or office/study make the home
comfortable for one level living. Plenty of entertaining space on the lower level with Wet Bar and gaming area, and an
additional three bedrooms for family or guests.
Home Details
Home Type
- Single Family
Est. Annual Taxes
- $7,645
Year Built
- Built in 2024 | New Construction
Lot Details
- 1.43 Acre Lot
- South Facing Home
- Southern Exposure
- Gated Home
- Landscaped
- Natural State Vegetation
- Corner Lot
- Sloped Lot
HOA Fees
- $265 Monthly HOA Fees
Parking
- 3 Car Attached Garage
- Garage Door Opener
Property Views
- Mountain
- Meadow
- Valley
Home Design
- Mountain Contemporary Architecture
- Slab Foundation
- Wood Frame Construction
- Shingle Roof
- Asphalt Roof
- Metal Roof
- Wood Siding
- Stone Siding
- Concrete Perimeter Foundation
- Stone
Interior Spaces
- 5,710 Sq Ft Home
- Wet Bar
- Vaulted Ceiling
- 3 Fireplaces
- Gas Fireplace
- Great Room
- Family Room
- Formal Dining Room
- Loft
- Storage
- Walk-Out Basement
- Fire and Smoke Detector
Kitchen
- Gas Range
- Microwave
- Dishwasher
- Disposal
Flooring
- Wood
- Tile
Bedrooms and Bathrooms
- 5 Bedrooms
- Primary Bedroom on Main
Laundry
- Laundry Room
- ENERGY STAR Qualified Washer
Outdoor Features
- Deck
- Patio
Utilities
- Forced Air Heating and Cooling System
- Programmable Thermostat
- Natural Gas Connected
- Tankless Water Heater
- High Speed Internet
- Phone Available
- Cable TV Available
Community Details
- Association fees include com area taxes, management fees, reserve/contingency fund, security
- Private Membership Available
- Association Phone (435) 657-4090
- Visit Association Website
- Red Ledges Subdivision
Listing and Financial Details
- Assessor Parcel Number 00-0020-7405
Map
Create a Home Valuation Report for This Property
The Home Valuation Report is an in-depth analysis detailing your home's value as well as a comparison with similar homes in the area
Home Values in the Area
Average Home Value in this Area
Tax History
| Year | Tax Paid | Tax Assessment Tax Assessment Total Assessment is a certain percentage of the fair market value that is determined by local assessors to be the total taxable value of land and additions on the property. | Land | Improvement |
|---|---|---|---|---|
| 2025 | $33,594 | $3,606,050 | $497,000 | $3,109,050 |
| 2024 | $20,788 | $2,246,875 | $448,000 | $1,798,875 |
| 2023 | $20,788 | $1,163,550 | $348,000 | $815,550 |
| 2022 | $6,409 | $633,442 | $348,000 | $285,442 |
| 2021 | $3,595 | $282,250 | $282,250 | $0 |
| 2020 | $3,483 | $220,000 | $220,000 | $0 |
| 2019 | $2,726 | $220,000 | $0 | $0 |
| 2018 | $2,726 | $220,000 | $0 | $0 |
| 2017 | $2,741 | $220,000 | $0 | $0 |
| 2016 | $2,815 | $220,000 | $0 | $0 |
| 2015 | $2,685 | $220,000 | $220,000 | $0 |
| 2014 | $2,708 | $220,000 | $220,000 | $0 |
Source: Public Records
Property History
| Date | Event | Price | List to Sale | Price per Sq Ft |
|---|---|---|---|---|
| 08/02/2025 08/02/25 | For Sale | $3,495,000 | -- | $612 / Sq Ft |
Source: Park City Board of REALTORS®
Purchase History
| Date | Type | Sale Price | Title Company |
|---|---|---|---|
| Warranty Deed | -- | Meridian Title | |
| Warranty Deed | -- | Meridian Title | |
| Warranty Deed | -- | Meridian Title | |
| Warranty Deed | -- | Meridian Title | |
| Warranty Deed | -- | Highland Title | |
| Warranty Deed | -- | Highland Title | |
| Warranty Deed | -- | Highland Title | |
| Warranty Deed | -- | Highland Title | |
| Special Warranty Deed | -- | Summit Escrow & Title | |
| Special Warranty Deed | -- | Summit Escrow & Title |
Source: Public Records
Mortgage History
| Date | Status | Loan Amount | Loan Type |
|---|---|---|---|
| Open | $340,945 | No Value Available |
Source: Public Records
Source: Park City Board of REALTORS®
MLS Number: 12503517
APN: 00-0020-7405
Nearby Homes
- 3097 E Corral Peak Cir
- 3097 E Corral Peak Cir Unit 145
- 3120 E Horse Mountain Cir Unit 195
- 310 Red Ledges Blvd
- 3052 E Horse Mountain Cir Unit 192
- 4701 E Lake Creek Rd
- 4769 E Lake Creek Rd
- 295 Red Ledges Blvd Unit 121
- 223 N Ibapah Peak Dr
- 223 N Ibapah Peak Dr Unit 129
- 311 Red Ledges Blvd Unit 120
- 444 N Ibapah Peak Dr
- 1207 E Grouse Ridge Cir
- 1207 E Grouse Ridge Cir Unit 208
- 1212 E Grouse Ridge Cir
- 1164 E Grouse Ridge Cir Unit 200
- 1164 E Grouse Ridge Cir
- 129 N Club Cabins Way Unit CC28
- 618 N Ibapah Peak Dr Unit 174
- 623 N Ibapah Peak Dr
- 814 N 1490 E Unit Apartment
- 1235 N 1350 E Unit A
- 2005 N Lookout Peak Cir
- 1218 S Sawmill Blvd
- 625 E 1200 S
- 2377 N Wildwood Ln
- 2389 N Wildwood Ln
- 2455 N Meadowside Way
- 2573 N Wildflower Ln
- 212 E 1720 N
- 1854 N High Uintas Ln Unit ID1249882P
- 2503 Wildwood Ln
- 105 E Turner Mill Rd
- 144 E Turner Mill Rd
- 2790 N Commons Blvd
- 884 E Hamlet Cir S
- 2689 N River Meadows Dr
- 8855 E Acorn Way Unit 1
- 284 S 550 E
- 541 Craftsman Way
