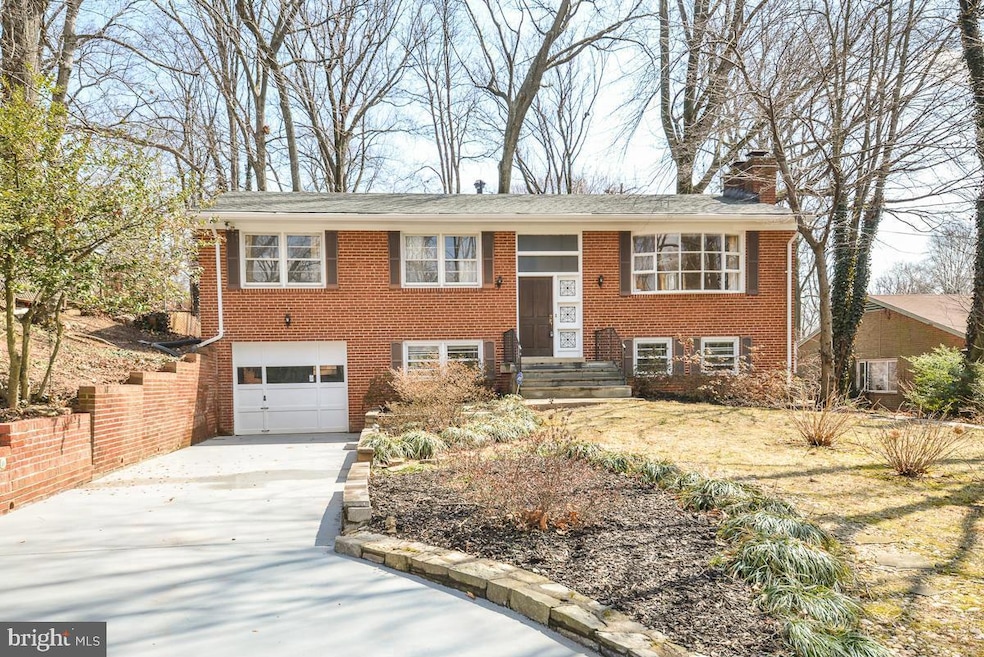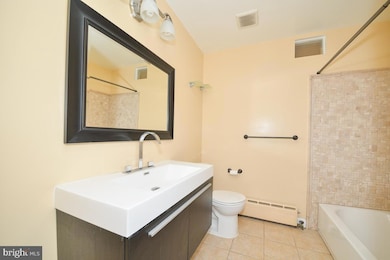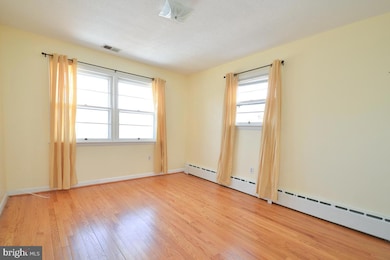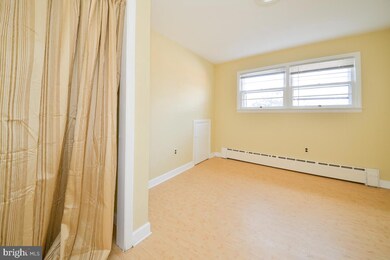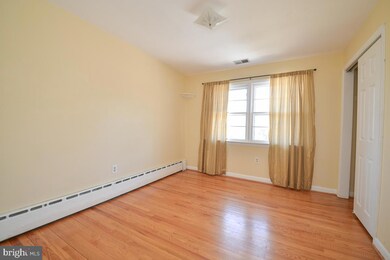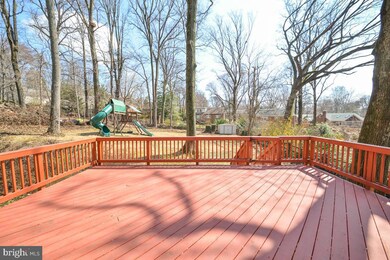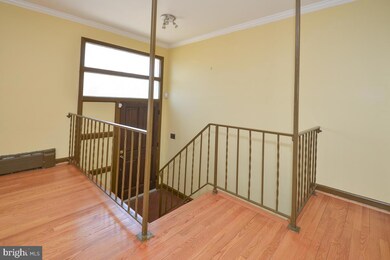3035 Hazelton St Falls Church, VA 22044
Highlights
- View of Trees or Woods
- Recreation Room
- 2 Fireplaces
- Deck
- Wood Flooring
- No HOA
About This Home
Spacious 4BR, 3BA home with garage on quaint wooded cul-de-sac in Buffalo Hill (Sleepy Hollow area)*Well-Maintained single family home with neutral paint tones, crown molding, lots of natural light throughout the many windows & hardwood floors*Spacious living room with brick hearth fireplace & dining room*Kitchen with white cabinetry, stainless steel appliances & backplash leads to awesome over-sized deck overlooking large level lot with towering trees + flagstone patio, perfect for entertaining*Nicely sized bedrooms*Bathrooms updated with newer modern vanities & tiled showers*Approx. 1 mile to EFC*Convenient to Seven Corners & Bailey's Crossroads dining, nightlife, shopping, gyms, parks & more! Easy access to Arlington Blvd/50, Leesburg Pike, Rt. 66, Rt 7, Falls Church, Arlington & the Mosaic district*
Listing Agent
(703) 887-1475 eugene@patroneproperties.com Chambers Theory, LLC License #0225263044 Listed on: 11/24/2025
Home Details
Home Type
- Single Family
Est. Annual Taxes
- $10,154
Year Built
- Built in 1961
Lot Details
- 0.34 Acre Lot
- Cul-De-Sac
- Back Yard Fenced
- Wire Fence
Parking
- 1 Car Attached Garage
- Front Facing Garage
Property Views
- Woods
- Garden
Home Design
- Split Level Home
- Entry on the 1st floor
- Brick Exterior Construction
- Shingle Roof
- Chimney Cap
Interior Spaces
- Property has 2 Levels
- Crown Molding
- Ceiling Fan
- 2 Fireplaces
- Non-Functioning Fireplace
- Fireplace With Glass Doors
- Window Treatments
- Bay Window
- Six Panel Doors
- Combination Kitchen and Dining Room
- Recreation Room
- Wood Flooring
- Fire and Smoke Detector
Kitchen
- Built-In Self-Cleaning Oven
- Built-In Microwave
- Dishwasher
- Stainless Steel Appliances
- Disposal
Bedrooms and Bathrooms
- En-Suite Bathroom
Laundry
- Laundry on lower level
- Dryer
- Washer
Finished Basement
- Connecting Stairway
- Exterior Basement Entry
- Natural lighting in basement
Outdoor Features
- Deck
- Patio
- Play Equipment
Location
- Suburban Location
Schools
- Sleepy Hollow Elementary School
- Glasgow Middle School
- Justice High School
Utilities
- Forced Air Heating and Cooling System
- Vented Exhaust Fan
- Natural Gas Water Heater
- Phone Available
- Cable TV Available
Listing and Financial Details
- Residential Lease
- Security Deposit $3,800
- Tenant pays for electricity, lawn/tree/shrub care, light bulbs/filters/fuses/alarm care, water, all utilities
- Rent includes trash removal
- No Smoking Allowed
- 12-Month Min and 36-Month Max Lease Term
- Available 11/24/25
- $67 Application Fee
- Assessor Parcel Number 0513 13 0017
Community Details
Overview
- No Home Owners Association
- Buffalo Hill Subdivision
Pet Policy
- $50 Monthly Pet Rent
- Dogs and Cats Allowed
Map
Source: Bright MLS
MLS Number: VAFX2280242
APN: 0513-13-0017
- 6329 Nicholson St
- 3012 Castle Rd
- 3106 Juniper Ln
- 3110 Juniper Ln
- 3076 Patrick Henry Dr Unit 202
- 3005 Seven Oaks Place
- 3108 Juniper Ln
- 6416 Seven Oaks Ct
- 6424 South St
- 911 Hillwood Ave
- 3122 Worthington Cir
- 6147 Leesburg Pike Unit 506
- 6137 Leesburg Pike Unit 406
- 849 N Manchester St
- 3120 Collie Ln
- 3245 Rio Dr Unit 901
- 3245 Rio Dr Unit 307
- 3245 Rio Dr Unit 714
- 3245 Rio Dr Unit 705
- 3245 Rio Dr Unit 608
- 3107 Juniper Ln
- 3115 Patrick Henry Dr Unit Chateaux #520
- 3063 Patrick Henry Dr Unit 102
- 6410 Arlington Blvd
- 6166 Leesburg Pike
- 6200 Wilson Blvd
- 501 Roosevelt Blvd
- 500 N Roosevelt Blvd
- 3245 Rio Dr Unit 204
- 3245 Rio Dr Unit 915
- 841 N Manchester St
- 600 Roosevelt Blvd Unit 101
- 2901 Cherry St
- 6363 11th Rd N
- 3001 Federal Hill Dr
- 6129 Leesburg Pike
- 6356 12th St N
- 6600 Colton Crawford Cir
- 6600 Colton Crawford Cir Unit FL3-ID8001A
- 6600 Colton Crawford Cir Unit FL1-ID8437A
