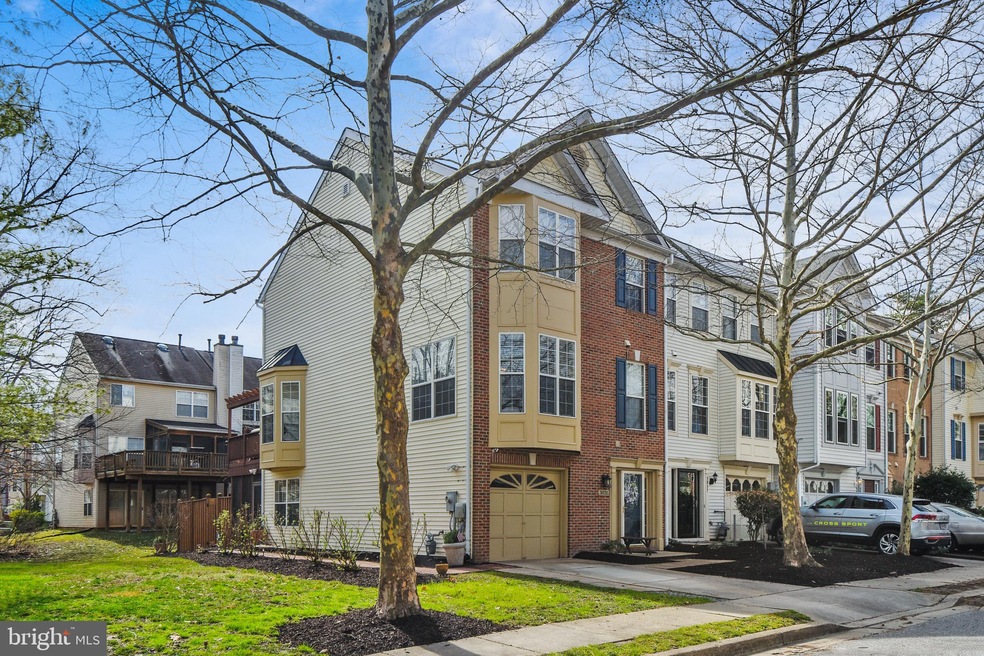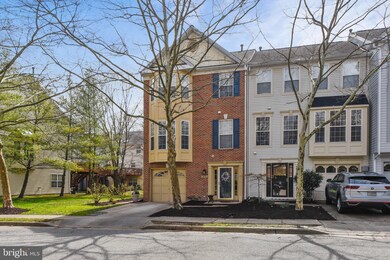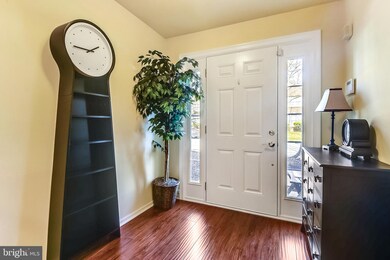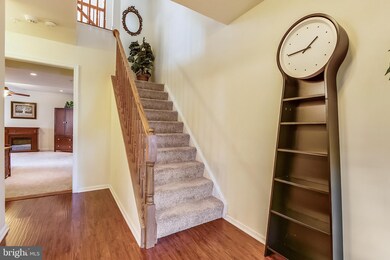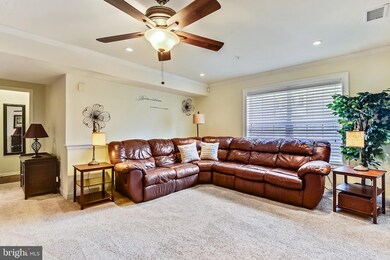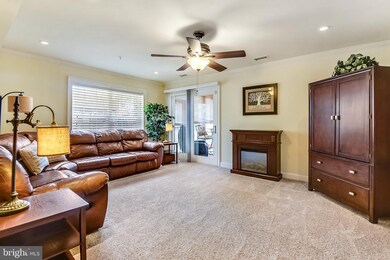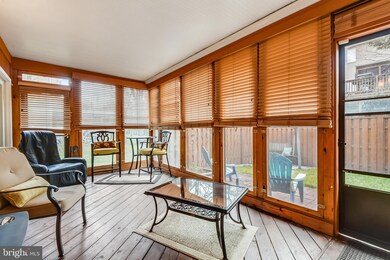
3035 Lost Creek Blvd Laurel, MD 20724
Maryland City NeighborhoodHighlights
- 0.06 Acre Lot
- Lake Privileges
- Deck
- Open Floorplan
- Colonial Architecture
- Vaulted Ceiling
About This Home
As of June 2020CALL TODAY |WONDERFUL OPPORTUNITY IN RUSSETT! SELLERS HAVE TRANSFORMED THIS END UNIT INTO A BEAUTIFUL STUNNING HOME. SHOWS LIKE A MODEL HOME WITH A RE -DESIGNED STYLISH NEW KITCHEN INCLUDING WOOD CABINETRY AND CUSTOM GRANITE COUNTER TOPS TO PLEASE THE FAMILY CHEF. ENJOY THE FUNCTIONAL OPEN FLOOR PLAN LEADING TO THE LOW MAINTENANCE COMPOSITE FULL SIZE DECK, FEATURING AN OVER HEAD AWNING TO CREATE A RELAXING OUTDOOR LIVING SPACE. PERFECT SET UP FOR GRILLING AND ENTERTAINING FAMILY AND FRIENDS. 2 BAY WINDOWS ALLOW LIGHT TO SPILL INTO THE COMBO LIVING/ DINING ROOM THAT FEATURES A WOOD BURNING FIREPLACE WITH HANDSOME TRIM WORK. THE ENTRANCE FOYER HAS NEW WOOD FLOORING AND THIS LEVEL FEATURES RARE FULL BATH AND FAMILY/REC ROOM THAT LEADS TO FINISHED 3 SEASON PORCH UNDER THE DECK. GET READY TO ENJOY THE PRIVATE BACKYARD, OFFERING COMPLETE PRIVACY. THE UPPER LEVEL MASTER SUITE IS WELL APPOINTED WITH CEILING FAN, VAULTED CEILINGS, WALK IN CLOSET, HARDWOOD FLOORS AND PLEASE NOTICE ALL THE DOOR HARDWARE HAS BEEN UPGRADED. NEW ROOF IN 2019 and EXTERIOR BAY WINDOWS ARE WRAPPED IN EASY TO MAINTAIN SINCE THEY ARE WRAPPED WITH ALUMINUM SIDING! TUCKED AWAY NEAR THE PRESERVE AND LAKE BEST LOCATION IN THE COMMUNITY
Last Agent to Sell the Property
Berkshire Hathaway HomeServices PenFed Realty Listed on: 04/05/2020

Townhouse Details
Home Type
- Townhome
Est. Annual Taxes
- $3,724
Year Built
- Built in 1994
Lot Details
- 2,576 Sq Ft Lot
- Backs To Open Common Area
- Privacy Fence
- Back Yard Fenced
- Landscaped
- No Through Street
- Property is in very good condition
HOA Fees
- $89 Monthly HOA Fees
Parking
- 1 Car Attached Garage
- Front Facing Garage
- Garage Door Opener
- Driveway
Home Design
- Colonial Architecture
- Brick Exterior Construction
- Architectural Shingle Roof
- Aluminum Siding
Interior Spaces
- 2,172 Sq Ft Home
- Property has 3 Levels
- Open Floorplan
- Chair Railings
- Crown Molding
- Vaulted Ceiling
- Ceiling Fan
- Recessed Lighting
- Fireplace With Glass Doors
- Fireplace Mantel
- Double Pane Windows
- Awning
- Double Hung Windows
- Bay Window
- Sliding Windows
- Window Screens
- Sliding Doors
- Insulated Doors
- Six Panel Doors
- Entrance Foyer
- Family Room
- Living Room
- Dining Room
- Sun or Florida Room
Kitchen
- Eat-In Kitchen
- Electric Oven or Range
- Built-In Microwave
- Dishwasher
- Upgraded Countertops
- Disposal
Flooring
- Wood
- Carpet
- Vinyl
Bedrooms and Bathrooms
- 3 Bedrooms
- En-Suite Primary Bedroom
- En-Suite Bathroom
- Walk-In Closet
Laundry
- Laundry on upper level
- Dryer
- Washer
Home Security
- Monitored
- Flood Lights
Outdoor Features
- Lake Privileges
- Deck
- Enclosed patio or porch
- Shed
Utilities
- Forced Air Heating and Cooling System
- Vented Exhaust Fan
- Underground Utilities
- Natural Gas Water Heater
- High Speed Internet
- Cable TV Available
Listing and Financial Details
- Home warranty included in the sale of the property
- Tax Lot 9
- Assessor Parcel Number 020467590083483
- $150 Front Foot Fee per year
Community Details
Overview
- Association fees include common area maintenance, management, pool(s), recreation facility
- Russett HOA
- Russett Subdivision
Amenities
- Common Area
- Community Center
Recreation
- Tennis Courts
- Community Basketball Court
- Community Pool
- Jogging Path
Security
- Storm Doors
- Fire and Smoke Detector
Ownership History
Purchase Details
Home Financials for this Owner
Home Financials are based on the most recent Mortgage that was taken out on this home.Purchase Details
Home Financials for this Owner
Home Financials are based on the most recent Mortgage that was taken out on this home.Purchase Details
Home Financials for this Owner
Home Financials are based on the most recent Mortgage that was taken out on this home.Similar Homes in Laurel, MD
Home Values in the Area
Average Home Value in this Area
Purchase History
| Date | Type | Sale Price | Title Company |
|---|---|---|---|
| Deed | $385,000 | Homeland Title & Escrow Ltd | |
| Deed | $300,000 | First American Title Ins Co | |
| Deed | $154,210 | -- |
Mortgage History
| Date | Status | Loan Amount | Loan Type |
|---|---|---|---|
| Open | $346,500 | New Conventional | |
| Previous Owner | $285,600 | New Conventional | |
| Previous Owner | $292,395 | FHA | |
| Previous Owner | $117,000 | No Value Available |
Property History
| Date | Event | Price | Change | Sq Ft Price |
|---|---|---|---|---|
| 06/18/2020 06/18/20 | Sold | $385,000 | -1.3% | $177 / Sq Ft |
| 05/31/2020 05/31/20 | For Sale | $390,000 | 0.0% | $180 / Sq Ft |
| 05/21/2020 05/21/20 | Pending | -- | -- | -- |
| 05/04/2020 05/04/20 | Price Changed | $390,000 | +1.3% | $180 / Sq Ft |
| 04/08/2020 04/08/20 | For Sale | $385,000 | 0.0% | $177 / Sq Ft |
| 04/05/2020 04/05/20 | Off Market | $385,000 | -- | -- |
| 05/22/2012 05/22/12 | Sold | $300,000 | +1.7% | $138 / Sq Ft |
| 04/01/2012 04/01/12 | Pending | -- | -- | -- |
| 03/27/2012 03/27/12 | Price Changed | $295,000 | -3.3% | $136 / Sq Ft |
| 03/19/2012 03/19/12 | For Sale | $305,000 | 0.0% | $140 / Sq Ft |
| 02/29/2012 02/29/12 | Pending | -- | -- | -- |
| 02/24/2012 02/24/12 | For Sale | $305,000 | -- | $140 / Sq Ft |
Tax History Compared to Growth
Tax History
| Year | Tax Paid | Tax Assessment Tax Assessment Total Assessment is a certain percentage of the fair market value that is determined by local assessors to be the total taxable value of land and additions on the property. | Land | Improvement |
|---|---|---|---|---|
| 2024 | $4,582 | $377,967 | $0 | $0 |
| 2023 | $4,357 | $360,733 | $0 | $0 |
| 2022 | $3,966 | $343,500 | $130,000 | $213,500 |
| 2021 | $7,820 | $338,100 | $0 | $0 |
| 2020 | $3,814 | $332,700 | $0 | $0 |
| 2019 | $7,192 | $327,300 | $130,000 | $197,300 |
| 2018 | $3,226 | $318,167 | $0 | $0 |
| 2017 | $3,412 | $309,033 | $0 | $0 |
| 2016 | -- | $299,900 | $0 | $0 |
| 2015 | -- | $299,900 | $0 | $0 |
| 2014 | -- | $299,900 | $0 | $0 |
Agents Affiliated with this Home
-
Bonnie McGurn

Seller's Agent in 2020
Bonnie McGurn
BHHS PenFed (actual)
(410) 507-9301
62 Total Sales
-
Trudie Colvin

Buyer's Agent in 2020
Trudie Colvin
Coldwell Banker (NRT-Southeast-MidAtlantic)
(443) 844-9619
33 Total Sales
-
John Hughson

Seller's Agent in 2012
John Hughson
Long & Foster
(301) 379-0749
100 in this area
130 Total Sales
Map
Source: Bright MLS
MLS Number: MDAA429002
APN: 04-675-90083483
- 8117 Mallard Shore Dr
- 8002 Sanctuary Ct
- 3218 Water Lily Ct
- 3529 Piney Woods Place Unit I 002
- 3521 Piney Woods Place Unit F303
- 3507 Piney Woods Place Unit 203
- 3511 Piney Woods Place Unit C101
- 3408 Littleleaf Place
- 3430 Littleleaf Place
- 8309 Pigeon Fork Ln
- 8200 Finchleigh St
- 3569 Whiskey Bottom Rd
- 3539 Forest Haven Dr
- 8311 Frostwood Dr
- 3428 Carriage Walk Ct Unit 14
- 8616 Red Rock Ln
- 3613 Chase Hills Dr
- 3551 Carriage Walk Ln Unit 74H
- 3599 Laurel View Ct
- 8605 Otter Creek Rd
