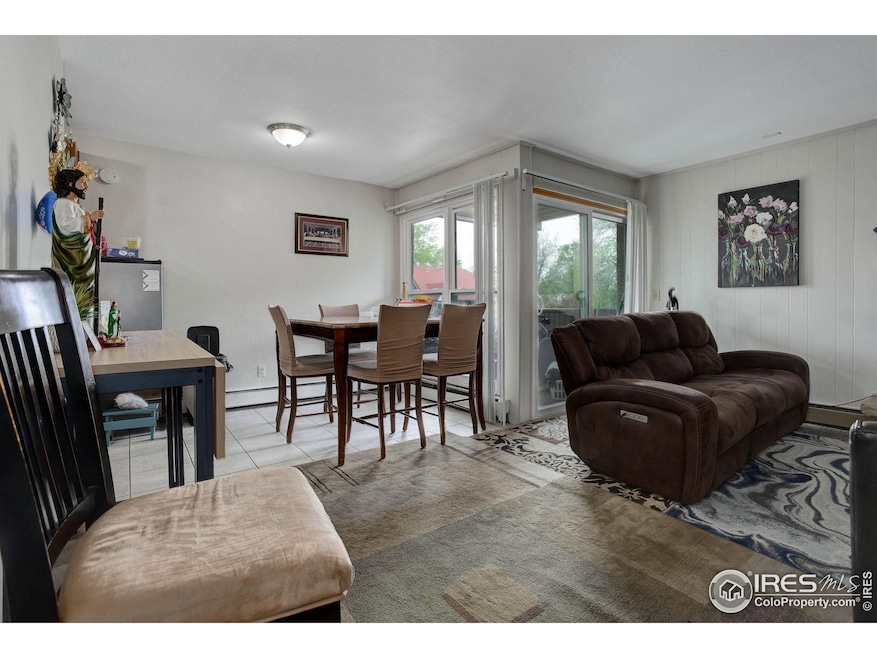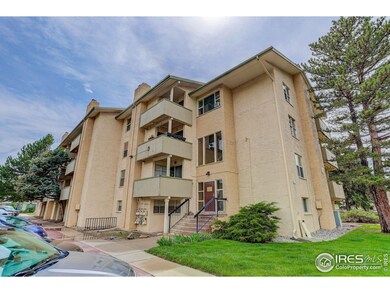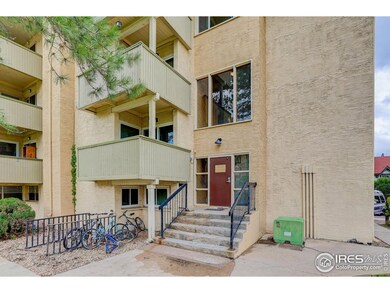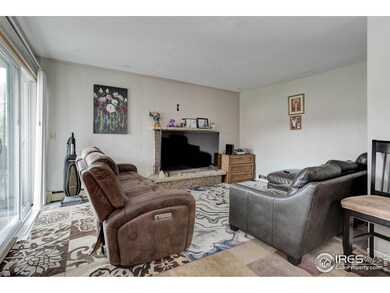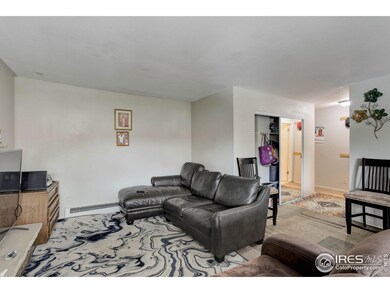
Stratford Park West 3030 Oneal Pkwy Unit M10 Boulder, CO 80301
Palo Park NeighborhoodEstimated payment $3,011/month
Highlights
- Clubhouse
- Community Pool
- Balcony
- Casey Middle School Rated A-
- Hiking Trails
- Cooling Available
About This Home
Discover this spacious and rare 3-bedroom condo in the Stratford West Condominiums, centrally located in Boulder. This well-laid-out unit offers generous living space and a functional floor plan, ideal for comfortable everyday living or incredible investment potential. The living and dining areas are bright and inviting, with sliding doors that open to a private, covered patio - perfect for outdoor relaxation or extra storage. The kitchen features beautiful cabinetry, blending practical workspace with warm wood tones, while leaving room for future updates. All three bedrooms are well sized, offering great flexibility for families, roommates, or anyone needing a home office or guest room. The windows and the patio door are relatively new. Additional highlights include two reserved parking spacess and access to Stratford West's excellent community amenities: a pool, fitness center, clubhouse, BBQ area, and beautifully landscaped common grounds. Shared laundry facilities are conveniently located in the building. Enjoy the benefits of living in central Boulder with quick access to nearby bike paths, parks, public transportation, shopping, and dining. The University of Colorado Boulder, Pearl Street Mall, and a variety of local hot spots are just minutes away, offering the best of urban convenience and outdoor adventure. At the rent being $2395 - This is less than a 13.5 GRM.
Townhouse Details
Home Type
- Townhome
Est. Annual Taxes
- $2,080
Year Built
- Built in 1971
HOA Fees
- $744 Monthly HOA Fees
Parking
- 1 Car Garage
- Off-Street Parking
Home Design
- Wood Frame Construction
- Composition Roof
- Stucco
Interior Spaces
- 1,344 Sq Ft Home
- 2-Story Property
- Window Treatments
- Living Room with Fireplace
Kitchen
- Electric Oven or Range
- Microwave
- Dishwasher
Flooring
- Carpet
- Laminate
Bedrooms and Bathrooms
- 3 Bedrooms
Outdoor Features
- Balcony
Schools
- Columbine Elementary School
- Casey Middle School
- Boulder High School
Utilities
- Cooling Available
- Baseboard Heating
- High Speed Internet
- Cable TV Available
Listing and Financial Details
- Assessor Parcel Number R0015804
Community Details
Overview
- Association fees include common amenities, trash, snow removal, ground maintenance, security, maintenance structure, water/sewer, hazard insurance
- Boom Properties Association, Phone Number (303) 402-6900
- Stratford Park West Condos Subdivision
Amenities
- Clubhouse
- Laundry Facilities
Recreation
- Community Pool
- Hiking Trails
Pet Policy
- Pet Restriction
- Dogs and Cats Allowed
Map
About Stratford Park West
Home Values in the Area
Average Home Value in this Area
Tax History
| Year | Tax Paid | Tax Assessment Tax Assessment Total Assessment is a certain percentage of the fair market value that is determined by local assessors to be the total taxable value of land and additions on the property. | Land | Improvement |
|---|---|---|---|---|
| 2025 | $2,080 | $25,569 | -- | $25,569 |
| 2024 | $2,080 | $25,569 | -- | $25,569 |
| 2023 | $2,041 | $22,771 | -- | $26,456 |
| 2022 | $2,662 | $27,863 | $0 | $27,863 |
| 2021 | $2,542 | $28,664 | $0 | $28,664 |
| 2020 | $2,160 | $24,811 | $0 | $24,811 |
| 2019 | $2,127 | $24,811 | $0 | $24,811 |
| 2018 | $1,888 | $21,773 | $0 | $21,773 |
| 2017 | $1,829 | $24,071 | $0 | $24,071 |
| 2016 | $1,411 | $16,302 | $0 | $16,302 |
| 2015 | $1,336 | $12,792 | $0 | $12,792 |
| 2014 | $1,100 | $12,792 | $0 | $12,792 |
Property History
| Date | Event | Price | Change | Sq Ft Price |
|---|---|---|---|---|
| 05/16/2025 05/16/25 | For Sale | $395,000 | -- | $294 / Sq Ft |
Purchase History
| Date | Type | Sale Price | Title Company |
|---|---|---|---|
| Special Warranty Deed | $350,000 | None Listed On Document | |
| Warranty Deed | $82,000 | Land Title | |
| Deed | $53,500 | -- | |
| Warranty Deed | $3,120,000 | -- |
Mortgage History
| Date | Status | Loan Amount | Loan Type |
|---|---|---|---|
| Previous Owner | $79,500 | FHA |
About the Listing Agent

As a third-generation REALTOR®, Brie Fowler continues a 60+ year legacy of excellence, service, and integrity in Colorado real estate. Rooted in tradition yet boldly modern, Brie blends generational expertise with a fresh, strategic approach—offering her clients an unparalleled experience from Boulder to Erie and beyond.
Now proudly aligned with The Agency, a globally recognized luxury real estate brand, Brie is raising the bar even higher. Known for its innovative marketing, elevated
Brie's Other Listings
Source: IRES MLS
MLS Number: 1034137
APN: 1463204-05-001
- 3030 Oneal Pkwy Unit 21R
- 3030 Oneal Pkwy Unit M18
- 3035 Oneal Pkwy Unit T21
- 3035 Oneal Pkwy Unit S15
- 3035 Oneal Pkwy Unit 37V
- 3035 Oneal Pkwy Unit 35T
- 3035 Oneal Pkwy Unit T35
- 3035 Oneal Pkwy Unit 19T
- 3035 Oneal Pkwy Unit 20V
- 3050 Corona Trail Unit M207
- 3050 Corona Trail
- 3250 Oneal Cir Unit A10
- 2977 Eagle Way
- 3365 Chisholm Trail Unit B304
- 3365 Chisholm Trail Unit B302
- 3003 Valmont Rd Unit 58
- 3003 Valmont Rd Unit 37
- 3150 Iris Ave Unit F305
- 3295 34th St Unit 69
- 3295 34th St Unit 62
- 3035 Oneal Pkwy Unit S34
- 3250 O'Neal Cir Unit J24
- 2995-2995 Glenwood Dr
- 3091 29th St Unit 106
- 2820 Hibiscus Ave
- 3334 34th St
- 3333 Oneal Pkwy Unit 4
- 2820 29th St
- 3747 Talisman Place
- 3303 Bluff St
- 3153 Eastwood Ct
- 2850 Kalmia Ave
- 2530 Junction Place
- 2707 Valmont Rd Unit B-301
- 2734 Juniper Ave
- 2979 Shady Hollow E
- 3145 Bell Dr
- 3147 Bell Dr
- 2665-2805 28th St
- 3114 Bell Dr
