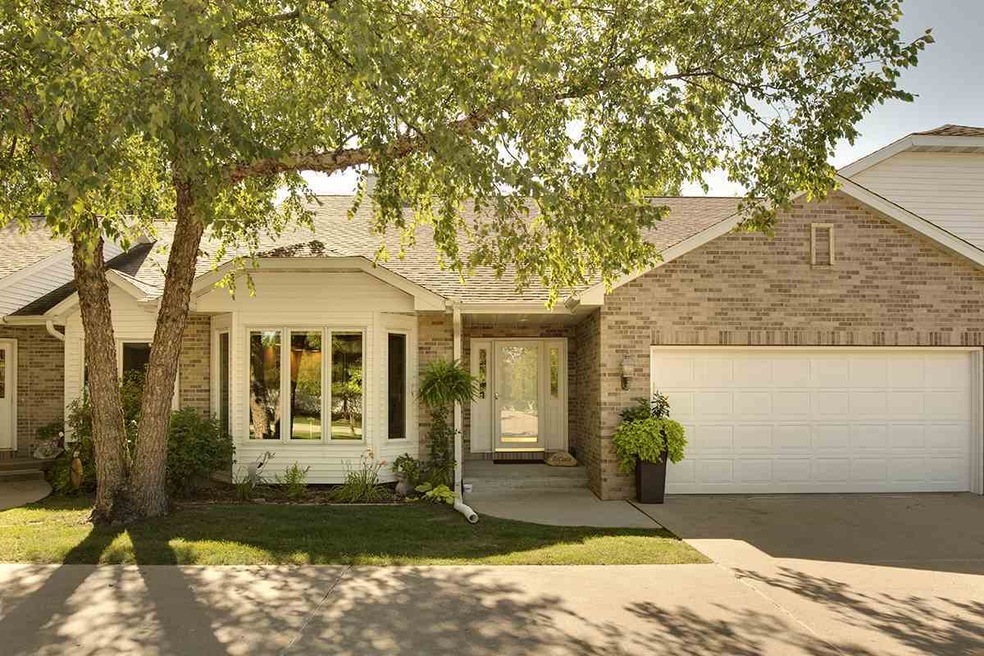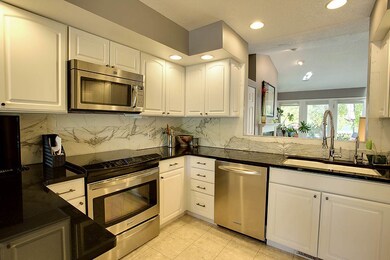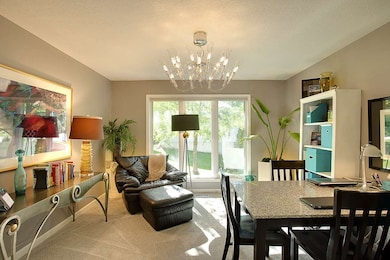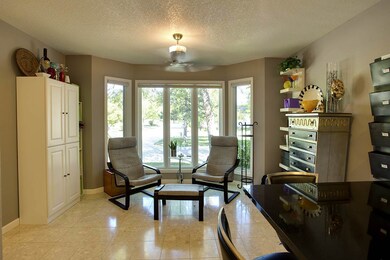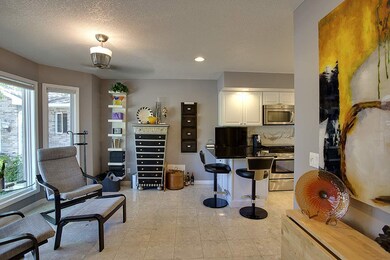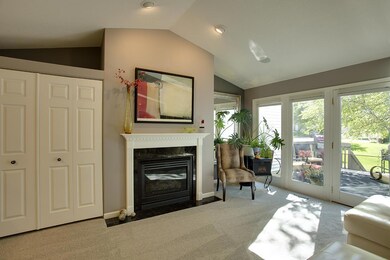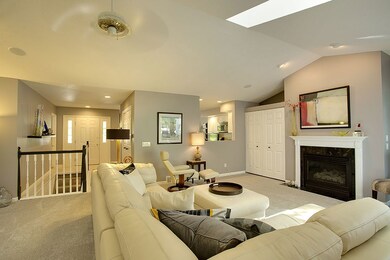
3035 Pheasant Dr Unit B Cedar Falls, IA 50613
Highlights
- Family Room with Fireplace
- 2 Car Attached Garage
- Water Softener is Owned
- Helen A. Hansen Elementary School Rated A-
- Forced Air Heating and Cooling System
- Ceiling Fan
About This Home
As of June 2025Looking for that hard to find private condo in Cedar Falls well look no further! This beautiful, spacious luxury 2740 sq. ft. condo is set back off of Pheasant Drive with only 12 units in this association. If you like a beautiful setting with little to no traffic then this is the place to call home! The open floor concept is perfect for everyone! This kitchen is simply amazing from its tile flooring to granite counter tops, induction range, 3 door refrigerator all stainless steel and Carrara Marble back splash. Two large master suites on each level with his and her closets, main level master bath offers a double sink and heated tile floor. Lower level is great for entertain friends and family! Wet bar area, surround sound and fire place are just a few of the perks. Not to mention tons of storage and so many upgrades over the past few years its hard to mention them all. This is a condo you won't want to pass on! Come take a look for your self and allow yourself to experience grand living at its best!
Last Agent to Sell the Property
Berkshire Hathaway Home Services One Realty Centre License #B37568 Listed on: 01/19/2018

Property Details
Home Type
- Condominium
Est. Annual Taxes
- $4,398
Year Built
- Built in 1994
HOA Fees
- $225 Monthly HOA Fees
Home Design
- Brick Exterior Construction
- Concrete Foundation
- Shingle Roof
- Asphalt Roof
- Vinyl Siding
Interior Spaces
- 2,740 Sq Ft Home
- Ceiling Fan
- Multiple Fireplaces
- Gas Fireplace
- Family Room with Fireplace
- Living Room with Fireplace
Kitchen
- Free-Standing Range
- Built-In Microwave
- Dishwasher
- Disposal
Bedrooms and Bathrooms
- 2 Bedrooms
- 2 Full Bathrooms
Laundry
- Laundry on main level
- Washer and Gas Dryer Hookup
Partially Finished Basement
- Interior Basement Entry
- Sump Pump
Home Security
Parking
- 2 Car Attached Garage
- Garage Door Opener
Schools
- Hansen Elementary School
- Holmes Junior High
- Cedar Falls High School
Utilities
- Forced Air Heating and Cooling System
- Heating System Uses Gas
- Water Softener is Owned
Community Details
- Fire and Smoke Detector
Listing and Financial Details
- Assessor Parcel Number 891410252031
Ownership History
Purchase Details
Home Financials for this Owner
Home Financials are based on the most recent Mortgage that was taken out on this home.Similar Homes in Cedar Falls, IA
Home Values in the Area
Average Home Value in this Area
Purchase History
| Date | Type | Sale Price | Title Company |
|---|---|---|---|
| Warranty Deed | $264,500 | -- |
Mortgage History
| Date | Status | Loan Amount | Loan Type |
|---|---|---|---|
| Open | $160,000 | New Conventional | |
| Previous Owner | $93,500 | New Conventional | |
| Previous Owner | $12,000 | Credit Line Revolving |
Property History
| Date | Event | Price | Change | Sq Ft Price |
|---|---|---|---|---|
| 06/20/2025 06/20/25 | Sold | $365,000 | -1.4% | $133 / Sq Ft |
| 05/16/2025 05/16/25 | Pending | -- | -- | -- |
| 05/14/2025 05/14/25 | Price Changed | $370,000 | -2.6% | $135 / Sq Ft |
| 04/15/2025 04/15/25 | For Sale | $380,000 | +43.4% | $139 / Sq Ft |
| 03/15/2018 03/15/18 | Sold | $265,000 | 0.0% | $97 / Sq Ft |
| 01/23/2018 01/23/18 | Off Market | $265,000 | -- | -- |
| 01/19/2018 01/19/18 | For Sale | $269,900 | -- | $99 / Sq Ft |
Tax History Compared to Growth
Tax History
| Year | Tax Paid | Tax Assessment Tax Assessment Total Assessment is a certain percentage of the fair market value that is determined by local assessors to be the total taxable value of land and additions on the property. | Land | Improvement |
|---|---|---|---|---|
| 2024 | $5,204 | $350,350 | $21,870 | $328,480 |
| 2023 | $4,676 | $350,350 | $21,870 | $328,480 |
| 2022 | $4,732 | $262,180 | $19,440 | $242,740 |
| 2021 | $4,722 | $262,180 | $19,440 | $242,740 |
| 2020 | $4,624 | $262,180 | $19,440 | $242,740 |
| 2019 | $4,624 | $262,180 | $19,440 | $242,740 |
| 2018 | $4,438 | $248,880 | $19,440 | $229,440 |
| 2017 | $4,538 | $248,880 | $19,440 | $229,440 |
| 2016 | $4,244 | $248,880 | $19,440 | $229,440 |
| 2015 | $4,244 | $248,880 | $19,440 | $229,440 |
| 2014 | $4,292 | $248,880 | $19,440 | $229,440 |
Agents Affiliated with this Home
-
Paige Peyton

Seller's Agent in 2025
Paige Peyton
Oakridge Real Estate
(319) 404-9899
69 Total Sales
-
Bobby Kastli

Buyer's Agent in 2025
Bobby Kastli
Structure Real Estate
(319) 239-9877
120 Total Sales
-
Jason Strelow

Seller's Agent in 2018
Jason Strelow
Berkshire Hathaway Home Services One Realty Centre
(319) 961-3000
208 Total Sales
Map
Source: Northeast Iowa Regional Board of REALTORS®
MLS Number: NBR20180291
APN: 8914-10-252-031
- 2912 W 4th St
- 3413 Pheasant Dr
- 2712 Ryan Dr
- 3524 Apollo St
- 3603 Apollo St
- 0 W 1st St
- 2201 W 8th St
- 1221 Oak Park Blvd
- 422 Oak Park Blvd
- 502 Oak Park Blvd
- 2213 Coventry Ln
- 4032 Wynnewood Dr
- 4416 Wynnewood Dr
- 1025 Lakeshore Dr
- 1407 Quail Ridge Rd
- 4128 Shocker Rd
- 2709 Northview Ln
- 3122 Cobblestone Ct
- 1021 Lake Ridge Dr
- Lots 1-2 Nordic Dr
