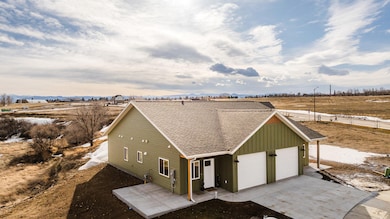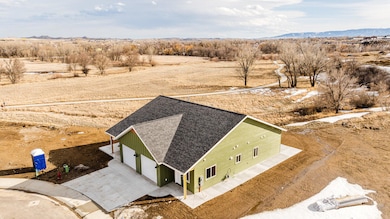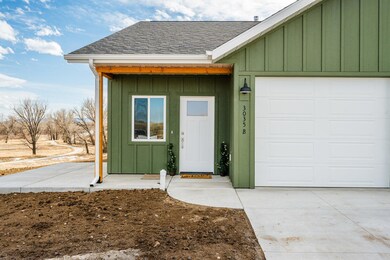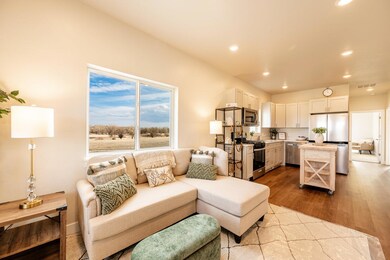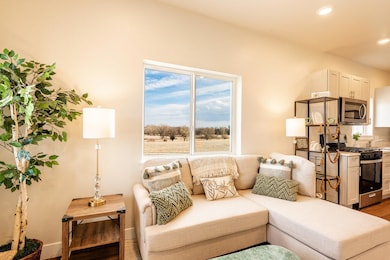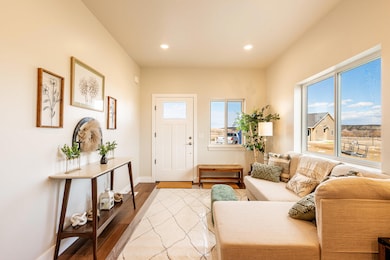
3035 Real Bird Way Unit B Sheridan, WY 82801
Estimated payment $2,200/month
Highlights
- New Construction
- Mountain View
- Walk-In Closet
- Sheridan High School Rated A-
- 1 Car Attached Garage
- Patio
About This Home
Welcome to the Garden View patio home in Sheridan Hills. This charming residence offers 867 SQ FT of thoughtfully designed living space, featuring two bedrooms, two bathrooms, and a one-car garage. The home showcases elegant finishes, including shaker-style cabinets, sparkling white quartz countertops, and Saddle LVT flooring. Sheridan Hills is the newest Carlton development in Sheridan, WY. The vision of the development team for Sheridan Hills is to bring homes to the market that Wyoming families can afford. If this floorplan doesn't quite fit your needs, please visit our website to see all of the floorplans Sheridan Hills has to offer, All measurements are approximate
Home Details
Home Type
- Single Family
Year Built
- Built in 2025 | New Construction
HOA Fees
- $125 Monthly HOA Fees
Parking
- 1 Car Attached Garage
- Garage Door Opener
- Driveway
Home Design
- Asphalt Roof
- Lap Siding
Interior Spaces
- 867 Sq Ft Home
- Mountain Views
- Crawl Space
Bedrooms and Bathrooms
- 2 Bedrooms
- Walk-In Closet
- 2 Bathrooms
Utilities
- Forced Air Heating and Cooling System
- Heating System Uses Natural Gas
- Electricity To Lot Line
Additional Features
- Patio
- Sprinkler System
Community Details
- Sheridan Hills Subdivision
Map
Home Values in the Area
Average Home Value in this Area
Property History
| Date | Event | Price | Change | Sq Ft Price |
|---|---|---|---|---|
| 06/04/2025 06/04/25 | Price Changed | $315,000 | -3.1% | $363 / Sq Ft |
| 05/02/2025 05/02/25 | Price Changed | $325,000 | -3.3% | $375 / Sq Ft |
| 04/01/2025 04/01/25 | Price Changed | $336,250 | +1.5% | $388 / Sq Ft |
| 03/26/2025 03/26/25 | For Sale | $331,250 | -- | $382 / Sq Ft |
Similar Homes in Sheridan, WY
Source: Sheridan County Board of REALTORS®
MLS Number: 25-211
- 3035 Real Bird Way Unit A
- 3008 Pine Hills Dr
- 3375 Wrench Dr
- 2617 N Main St Unit Lot 2
- 2617 N Main St Unit Lot 1
- TBD Yellowtail Unit R2
- 3750 Yellowtail Dr Unit Lot 6
- 1929 Parker Ave
- 1925 Frackleton St
- 1915 Frackleton St
- TBD Berry Ave
- TBD Walnut Ave
- 1918 Walnut Ave
- 48 W 14th St
- 1737 Yonkee Ave
- 1663 Taylor Ave
- 1651 Taylor Ave
- 1645 Taylor Ave
- 1603 Taylor Ave
- 1971 Birch Ave

