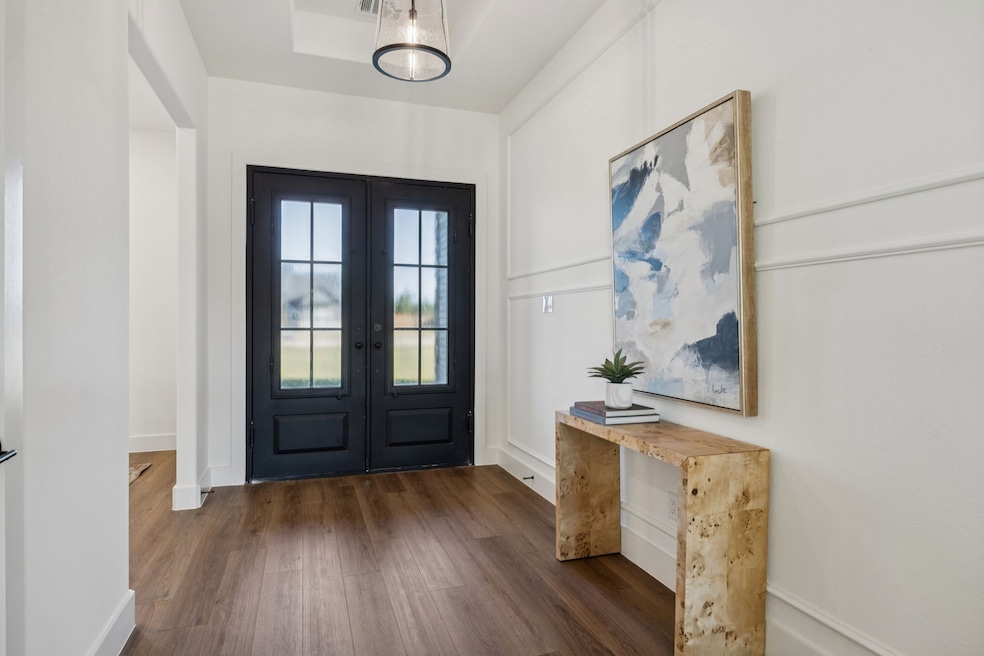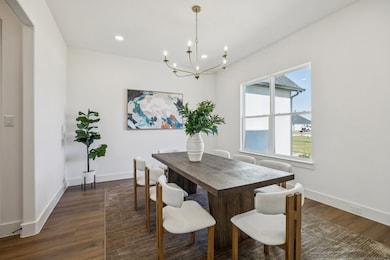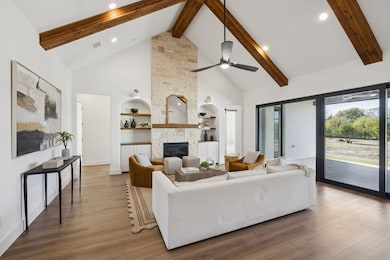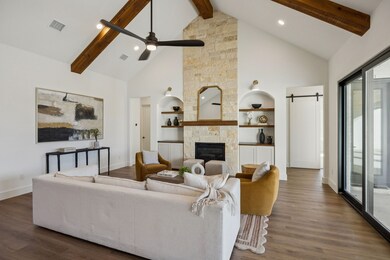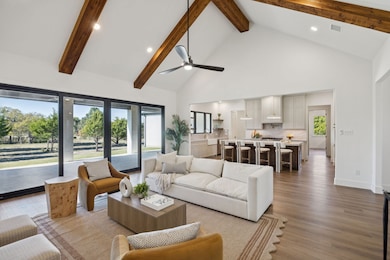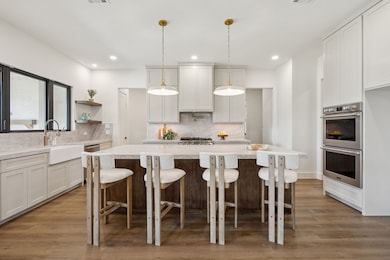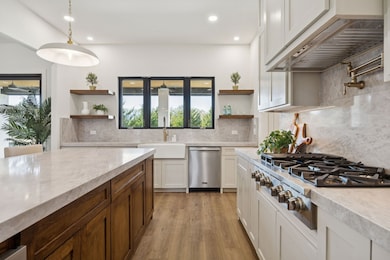3035 Stonebriar Dr Waxahachie, TX 75165
Estimated payment $5,054/month
Highlights
- New Construction
- Wooded Lot
- Lawn
- Family Room with Fireplace
- Vaulted Ceiling
- Covered Patio or Porch
About This Home
Welcome to 3035 Stonebriar Drive! This custom spec home features 4 bedrooms and 3.5 baths, set on over an acre of peaceful, mature tree-lined land that perfectly blends luxury and country charm. Designed and built by Sonoma Ridge Homes, this home blends exceptional craftsmanship with high-end finishes and a warm, sophisticated aesthetic. Step inside to soaring ceilings with rich wood beams, expansive windows that flood the home with natural light, and stunning stone and tile accent walls that add depth and character. The open-concept living area centers around a grand stone fireplace and flows seamlessly into the chef’s kitchen complete with premium white oak cabinetry, commercial-grade appliances, a massive island, and designer lighting. Just off the kitchen, a spacious butler’s pantry with a sink offers additional prep space and organization for effortless entertaining. The owner’s suite provides a serene retreat with a spacious sitting area and a spa-inspired bath featuring a soaking tub, walk-in shower, and dual vanities. The three secondary bedrooms are thoughtfully designed with generous space. A game room boasting 13-foot ceilings provides the perfect setting for media and family gatherings. Enjoy Texas sunsets from your oversized covered patio overlooking the expansive backyard complete with a cozy wood burning fireplace, perfect for entertaining or relaxing in privacy. The spacious 3 car garage offers abundant storage. This home also features low-voltage wiring throughout, perfect for modern smart-home integration and enhanced efficiency. Conveniently located with easy access to I-35 and major highways, you’ll enjoy both privacy and quick connectivity to all that Waxahachie and the surrounding areas have to offer. From its meticulous craftsmanship to its modern amenities, 3035 Stonebriar Drive delivers the perfect combination of sophistication, comfort, and quality Sonoma Ridge Homes is known for.
Listing Agent
Compass RE Texas, LLC. Brokerage Phone: 610-390-1658 License #0758961 Listed on: 11/05/2025

Home Details
Home Type
- Single Family
Est. Annual Taxes
- $1,935
Year Built
- Built in 2025 | New Construction
Lot Details
- 1.13 Acre Lot
- Landscaped
- Wooded Lot
- Lawn
- Back Yard
HOA Fees
- $42 Monthly HOA Fees
Parking
- 3 Car Attached Garage
- Enclosed Parking
- Side Facing Garage
- Garage Door Opener
Home Design
- Brick Exterior Construction
- Slab Foundation
- Frame Construction
- Composition Roof
- Asphalt Roof
- Wood Siding
- Concrete Siding
- Stucco
Interior Spaces
- 3,649 Sq Ft Home
- 1-Story Property
- Wet Bar
- Wired For Sound
- Woodwork
- Vaulted Ceiling
- Ceiling Fan
- Chandelier
- Decorative Lighting
- Wood Burning Fireplace
- Gas Fireplace
- Family Room with Fireplace
- 2 Fireplaces
Kitchen
- Eat-In Kitchen
- Double Oven
- Gas Cooktop
- Microwave
- Dishwasher
- Kitchen Island
- Tile Countertops
- Disposal
Flooring
- Carpet
- Ceramic Tile
Bedrooms and Bathrooms
- 4 Bedrooms
- Walk-In Closet
- Double Vanity
- Soaking Tub
Laundry
- Laundry in Utility Room
- Washer and Dryer Hookup
Home Security
- Home Security System
- Carbon Monoxide Detectors
Outdoor Features
- Covered Patio or Porch
- Outdoor Fireplace
- Rain Gutters
Schools
- Shackelford Elementary School
- Waxahachie High School
Utilities
- Central Heating and Cooling System
- Tankless Water Heater
- Aerobic Septic System
- High Speed Internet
- Cable TV Available
Community Details
- Association fees include ground maintenance
- Main Street HOA
- Estates Of Hidden Creek Subdivision
Listing and Financial Details
- Tax Lot B
- Assessor Parcel Number 286868
Map
Home Values in the Area
Average Home Value in this Area
Tax History
| Year | Tax Paid | Tax Assessment Tax Assessment Total Assessment is a certain percentage of the fair market value that is determined by local assessors to be the total taxable value of land and additions on the property. | Land | Improvement |
|---|---|---|---|---|
| 2025 | $1,935 | $150,000 | $150,000 | -- |
| 2024 | $1,935 | $127,500 | -- | -- |
| 2023 | $1,935 | $106,250 | $106,250 | $0 |
| 2022 | $366 | $21,692 | $21,692 | $0 |
Property History
| Date | Event | Price | List to Sale | Price per Sq Ft |
|---|---|---|---|---|
| 11/06/2025 11/06/25 | For Sale | $920,500 | -- | $252 / Sq Ft |
Purchase History
| Date | Type | Sale Price | Title Company |
|---|---|---|---|
| Warranty Deed | -- | None Listed On Document |
Source: North Texas Real Estate Information Systems (NTREIS)
MLS Number: 21103141
APN: 286868
- 3031 Stonebriar Dr
- 3111 Clover Ln
- TBD Lot 2 Fm 387 Rd
- 1301 Azalea Ln
- 1440 Fm 387
- 3080 Glen Oaks Dr
- 1420 Fm 387
- 1209 Northview Dr
- 3106 Sanger Creek Way
- 371 S Ring Rd
- 1744 Butcher Rd
- 1104 Panorama
- 141 Chazlynn Ct
- 1158 Lynn Way
- 711 Robinett Rd
- 3055 Carlton Pkwy
- 125 Courtney Cir
- 105 Courtney Cir
- 200 Cambridge St
- TBD Lot 11A Robnett Rd
- 215 Nottingham Dr Unit ID1019588P
- 3031 Carlton Pkwy
- 106 Wellington Ct
- 209 Cambridge St
- 2311 Murphy Ct
- 2321 Murphy Ct
- 2344 Murphy Ct
- 2352 Murphy Ct
- 2360 Murphy Ct
- 2909 Ali Dr
- 2377 Murphy Ct
- 2041 Layla Dr
- 2073 Luna Dr
- 2068 Layla Dr
- 2080 Dena Dr
- 2076 Layla Dr
- 2080 Layla Dr
- 2092 Dena Dr
- 2108 Dena Dr
- 2093 Layla Dr
