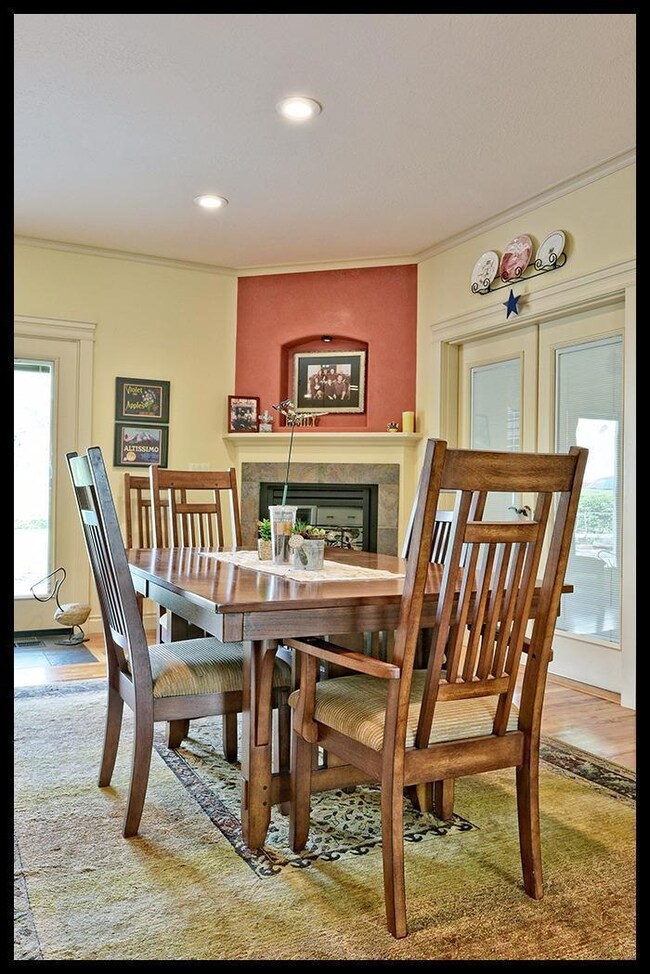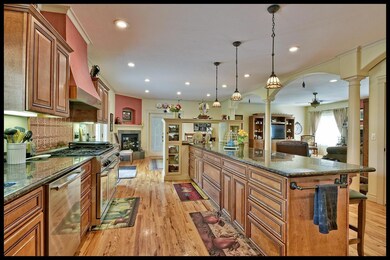
3035 Sunnyvale Dr Central Point, OR 97502
Highlights
- Home fronts a creek
- RV Access or Parking
- Deck
- Outdoor Pool
- Mountain View
- Wood Flooring
About This Home
As of October 2019Stunning estate with circular driveway. A portico leads into the formal entry. Enter to an adjoining library, living room & dining room each with beautiful gas fireplaces. Chef level kitchen, commercial sized pantry, beautiful oak hardwood throughout plus thick granite and an island that seats 6! Off the dining is an office/housekeepers facility with separate entrance + 1/2 bath. Upstairs find the master & 3 bedrooms/1 guest suite/1 project room + covered deck. Approx 2500 sq ft finished shop with RV roll up doors. Raised gardens, pool & beautiful deck. Covered bridge/storage. Seller is motivated!
Last Agent to Sell the Property
John L. Scott Medford License #200502312 Listed on: 09/08/2017

Home Details
Home Type
- Single Family
Est. Annual Taxes
- $6,546
Year Built
- Built in 2006
Lot Details
- 1.2 Acre Lot
- Home fronts a creek
- Fenced
- Garden
- Property is zoned RR-2.5, RR-2.5
Parking
- 2 Car Attached Garage
- RV Access or Parking
Property Views
- Mountain
- Territorial
Home Design
- Frame Construction
- Composition Roof
- Concrete Perimeter Foundation
Interior Spaces
- 4,126 Sq Ft Home
- 2-Story Property
- Central Vacuum
- Ceiling Fan
- Gas Fireplace
- Double Pane Windows
- Vinyl Clad Windows
Kitchen
- Oven
- Range
- Microwave
- Dishwasher
- Kitchen Island
- Trash Compactor
- Disposal
Flooring
- Wood
- Carpet
- Tile
Bedrooms and Bathrooms
- 5 Bedrooms
- Walk-In Closet
- Hydromassage or Jetted Bathtub
Laundry
- Dryer
- Washer
Home Security
- Carbon Monoxide Detectors
- Fire and Smoke Detector
Outdoor Features
- Outdoor Pool
- Deck
- Patio
- Separate Outdoor Workshop
- Shed
Schools
- Scenic Middle School
Utilities
- Forced Air Heating and Cooling System
- Heating System Uses Natural Gas
- Irrigation Water Rights
- Well
- Water Heater
- Water Softener
Listing and Financial Details
- Exclusions: See remarks
- Assessor Parcel Number 10200940
Ownership History
Purchase Details
Home Financials for this Owner
Home Financials are based on the most recent Mortgage that was taken out on this home.Purchase Details
Home Financials for this Owner
Home Financials are based on the most recent Mortgage that was taken out on this home.Purchase Details
Purchase Details
Purchase Details
Home Financials for this Owner
Home Financials are based on the most recent Mortgage that was taken out on this home.Purchase Details
Home Financials for this Owner
Home Financials are based on the most recent Mortgage that was taken out on this home.Similar Homes in Central Point, OR
Home Values in the Area
Average Home Value in this Area
Purchase History
| Date | Type | Sale Price | Title Company |
|---|---|---|---|
| Warranty Deed | $675,000 | First American | |
| Warranty Deed | $750,000 | First American Title | |
| Special Warranty Deed | $350,000 | Ticor Title | |
| Trustee Deed | $352,000 | Accommodation | |
| Warranty Deed | $793,800 | Amerititle | |
| Warranty Deed | $290,000 | First American Title Insuran |
Mortgage History
| Date | Status | Loan Amount | Loan Type |
|---|---|---|---|
| Open | $537,706 | New Conventional | |
| Closed | $542,085 | VA | |
| Previous Owner | $150,000 | Credit Line Revolving | |
| Previous Owner | $231,474 | New Conventional | |
| Previous Owner | $652,000 | Construction | |
| Previous Owner | $439,000 | Construction |
Property History
| Date | Event | Price | Change | Sq Ft Price |
|---|---|---|---|---|
| 10/01/2019 10/01/19 | Sold | $675,000 | -18.2% | $164 / Sq Ft |
| 08/20/2019 08/20/19 | Pending | -- | -- | -- |
| 11/14/2018 11/14/18 | For Sale | $825,000 | +10.0% | $200 / Sq Ft |
| 11/29/2017 11/29/17 | Sold | $750,000 | -16.7% | $182 / Sq Ft |
| 10/31/2017 10/31/17 | Pending | -- | -- | -- |
| 09/08/2017 09/08/17 | For Sale | $899,900 | -- | $218 / Sq Ft |
Tax History Compared to Growth
Tax History
| Year | Tax Paid | Tax Assessment Tax Assessment Total Assessment is a certain percentage of the fair market value that is determined by local assessors to be the total taxable value of land and additions on the property. | Land | Improvement |
|---|---|---|---|---|
| 2025 | $7,936 | $645,970 | $99,160 | $546,810 |
| 2024 | $7,936 | $627,160 | $120,800 | $506,360 |
| 2023 | $7,672 | $608,900 | $117,280 | $491,620 |
| 2022 | $7,509 | $608,900 | $117,280 | $491,620 |
| 2021 | $7,296 | $591,170 | $113,870 | $477,300 |
| 2020 | $7,083 | $573,960 | $110,560 | $463,400 |
| 2019 | $6,919 | $541,020 | $104,210 | $436,810 |
| 2018 | $6,705 | $525,270 | $101,170 | $424,100 |
| 2017 | $6,546 | $525,270 | $101,170 | $424,100 |
| 2016 | $6,355 | $495,130 | $95,360 | $399,770 |
| 2015 | $6,060 | $495,130 | $95,360 | $399,770 |
| 2014 | $5,914 | $466,710 | $89,880 | $376,830 |
Agents Affiliated with this Home
-
Douglas Morse

Seller's Agent in 2019
Douglas Morse
John L. Scott Medford
(541) 734-5280
513 Total Sales
-
Josefina Graff
J
Buyer's Agent in 2019
Josefina Graff
John L. Scott Medford
(541) 951-5290
66 Total Sales
-
John Sloan
J
Seller's Agent in 2017
John Sloan
John L. Scott Medford
(541) 779-3611
58 Total Sales
-
Christopher Knox
C
Buyer's Agent in 2017
Christopher Knox
Landline Real Estate
(541) 840-3804
38 Total Sales
-
Kim Knox
K
Buyer Co-Listing Agent in 2017
Kim Knox
Landline Real Estate
(541) 890-7101
26 Total Sales
Map
Source: Oregon Datashare
MLS Number: 102981687
APN: 10200940
- 2997 Sunnyvale Dr
- 2871 Beall Ln
- 2958 Freeland Rd
- 2999 Old Stage Rd
- 3365 Green Acres Dr
- 2969 Linden Ln
- 2805 Old Military Rd
- 429 Mayberry Ln
- 573 Blue Heron Dr
- 2555 Old Military Rd
- 548 Blue Heron Dr
- 659 Jackson Creek Dr
- 1272 Goldstone Dr
- 760 Annalee Dr
- 50 Kathryn Ct
- 2495 Taylor Rd
- 4025 Sunland Ave
- 4155 Old Stage Rd
- 895 Holley Way
- 871 Holley Way






