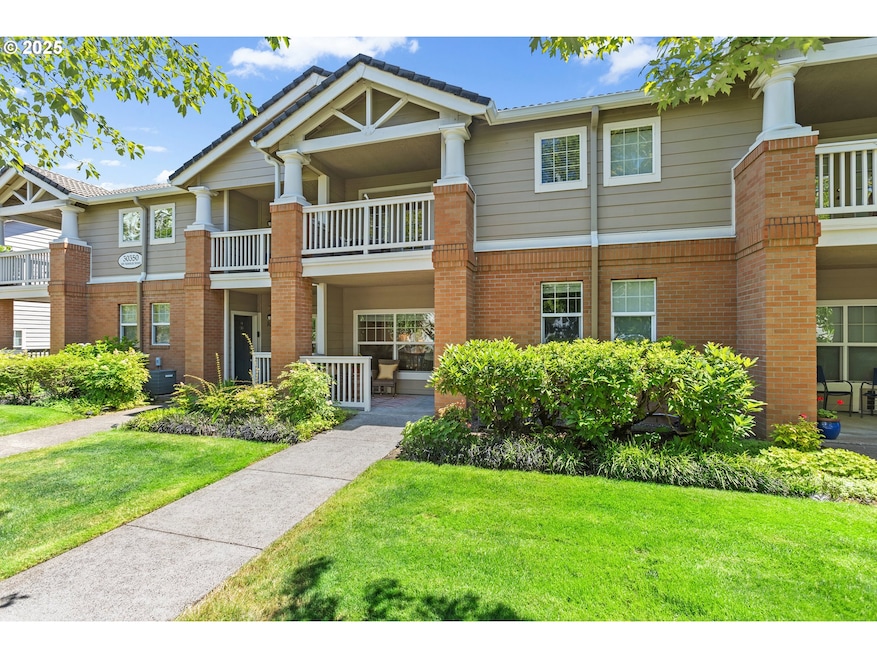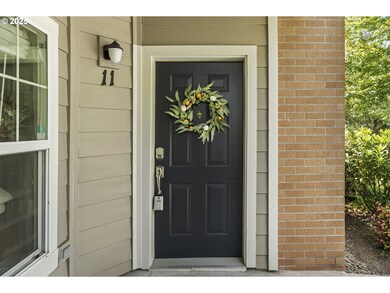30350 SW Rebekah St Unit 11 Wilsonville, OR 97070
Estimated payment $2,906/month
Highlights
- Fitness Center
- Vaulted Ceiling
- Community Pool
- Inza R Wood Middle School Rated A-
- Granite Countertops
- 3-minute walk to Murase Plaza
About This Home
In a well-connected corner of Wilsonville, this townhome-style condo offers a lifestyle shaped by ease and intention. Two private ensuite bedrooms and three patios extend the living experience—morning coffee outdoors, twilight dinners under soft lights, or a quiet retreat whenever the day calls for one. Light fills the main living area, highlighting clean lines and refined finishes that create a sense of calm. Everyday living feels streamlined with the Speed Queen washer/dryer, and touches like a central vacuum system and an epoxy-finished garage that doubles as flexible utility space. Beyond the front door, you’re close to local cafés, restaurants, essentials, and community favorites such as Memorial Park, Murase Plaza, and the Wilsonville Library. The Village at Main HOA adds to the experience with a seasonal pool and access to Edge Family Fitness.As the season shifts, so does the opportunity. Settle in before the year ends and step into a lifestyle that elevates simplicity, comfort, and connection—all in one thoughtfully designed space. Welcome Home!
Listing Agent
Keller Williams Realty Portland Premiere Brokerage Phone: 503-708-1409 License #201225169 Listed on: 07/10/2025

Townhouse Details
Home Type
- Townhome
Est. Annual Taxes
- $4,728
Year Built
- Built in 2006
Lot Details
- Landscaped
- Sprinkler System
HOA Fees
- $367 Monthly HOA Fees
Parking
- 2 Car Attached Garage
- Garage Door Opener
- Driveway
- On-Street Parking
- Deeded Parking
Home Design
- Brick Exterior Construction
- Composition Roof
- Cement Siding
- Concrete Perimeter Foundation
Interior Spaces
- 1,320 Sq Ft Home
- 3-Story Property
- Central Vacuum
- Vaulted Ceiling
- Ceiling Fan
- Gas Fireplace
- Double Pane Windows
- Vinyl Clad Windows
- Family Room
- Living Room
- Dining Room
- Wall to Wall Carpet
Kitchen
- Microwave
- Dishwasher
- Granite Countertops
- Disposal
Bedrooms and Bathrooms
- 2 Bedrooms
Laundry
- Laundry Room
- Washer and Dryer
Home Security
Outdoor Features
- Balcony
- Patio
- Porch
Schools
- Boones Ferry Elementary School
- Wood Middle School
- Wilsonville High School
Utilities
- Cooling System Mounted In Outer Wall Opening
- Forced Air Heating and Cooling System
- Heating System Uses Gas
- Gas Water Heater
- High Speed Internet
Listing and Financial Details
- Assessor Parcel Number 05015828
Community Details
Overview
- 23 Units
- Village Estates Condominiums Association, Phone Number (503) 222-3800
Amenities
- Community Deck or Porch
- Common Area
- Meeting Room
Recreation
- Fitness Center
- Community Pool
- Community Spa
Security
- Resident Manager or Management On Site
- Fire Sprinkler System
Map
Home Values in the Area
Average Home Value in this Area
Tax History
| Year | Tax Paid | Tax Assessment Tax Assessment Total Assessment is a certain percentage of the fair market value that is determined by local assessors to be the total taxable value of land and additions on the property. | Land | Improvement |
|---|---|---|---|---|
| 2025 | $4,728 | $245,145 | -- | -- |
| 2024 | $4,554 | $238,005 | -- | -- |
| 2023 | $4,554 | $231,073 | $0 | $0 |
| 2022 | $4,291 | $224,343 | $0 | $0 |
| 2021 | $4,071 | $217,809 | $0 | $0 |
| 2020 | $4,098 | $211,466 | $0 | $0 |
| 2019 | $3,908 | $205,307 | $0 | $0 |
| 2018 | $3,733 | $199,327 | $0 | $0 |
| 2017 | $3,589 | $193,521 | $0 | $0 |
| 2016 | $3,496 | $187,884 | $0 | $0 |
| 2015 | $3,420 | $182,412 | $0 | $0 |
| 2014 | $3,242 | $177,099 | $0 | $0 |
Property History
| Date | Event | Price | List to Sale | Price per Sq Ft |
|---|---|---|---|---|
| 11/19/2025 11/19/25 | Price Changed | $409,000 | -0.7% | $310 / Sq Ft |
| 10/28/2025 10/28/25 | Price Changed | $412,000 | -1.9% | $312 / Sq Ft |
| 10/15/2025 10/15/25 | Price Changed | $420,000 | -1.2% | $318 / Sq Ft |
| 07/23/2025 07/23/25 | Price Changed | $425,000 | -2.3% | $322 / Sq Ft |
| 07/10/2025 07/10/25 | For Sale | $435,000 | -- | $330 / Sq Ft |
Purchase History
| Date | Type | Sale Price | Title Company |
|---|---|---|---|
| Warranty Deed | $265,989 | Fidelity National Title Co |
Mortgage History
| Date | Status | Loan Amount | Loan Type |
|---|---|---|---|
| Previous Owner | $234,070 | Unknown |
Source: Regional Multiple Listing Service (RMLS)
MLS Number: 777436379
APN: 05015828
- 30366 SW Ruth St Unit 70
- 30366 SW Ruth St Unit 68
- 30366 SW Ruth St
- 30406 SW Ruth St Unit 78
- 30424 SW Ruth St Unit 84
- 30486 SW Ruth St
- 8330 SW Rogue Ln
- 7490 SW Schroeder Way
- 29700 SW Courtside Dr Unit 40
- 29530 SW Volley St Unit 30
- 29460 SW Volley St Unit 67
- 31150 SW Wallowa Ct
- 30778 SW Fir Ave
- 7029 SW Cedar Pointe Dr
- 7463 SW Lakeside Loop
- 8425 SW Curry Dr
- 8515 SW Curry Dr Unit D
- 8200 SW Maxine Ln Unit 59
- 28571 SW Morningside Ave
- 6600 SW Montgomery Way
- 30050 SW Town Center Loop W
- 29700 SW Courtside Dr Unit 43
- 29697 SW Rose Ln
- 30480 SW Boones Ferry Rd
- 7875 SW Vlahos Dr
- 8750 SW Ash Meadows Rd
- 29252 SW Tami Loop
- 29796 SW Montebello Dr
- 9749 SW Barber St
- 10305 SW Wilsonville Rd
- 8890 SW Ash Meadows Cir
- 6600 SW Wilsonville Rd
- 30125 SW Brown Rd
- 29261 SW Charlotte Ln
- 28900 SW Villebois Dr N
- 11516 SW Berlin Ave
- 25800 SW Canyon Creek Rd
- 621 N Douglas St
- 1200 NE Territorial Rd
- 111 NW 2nd Ave






